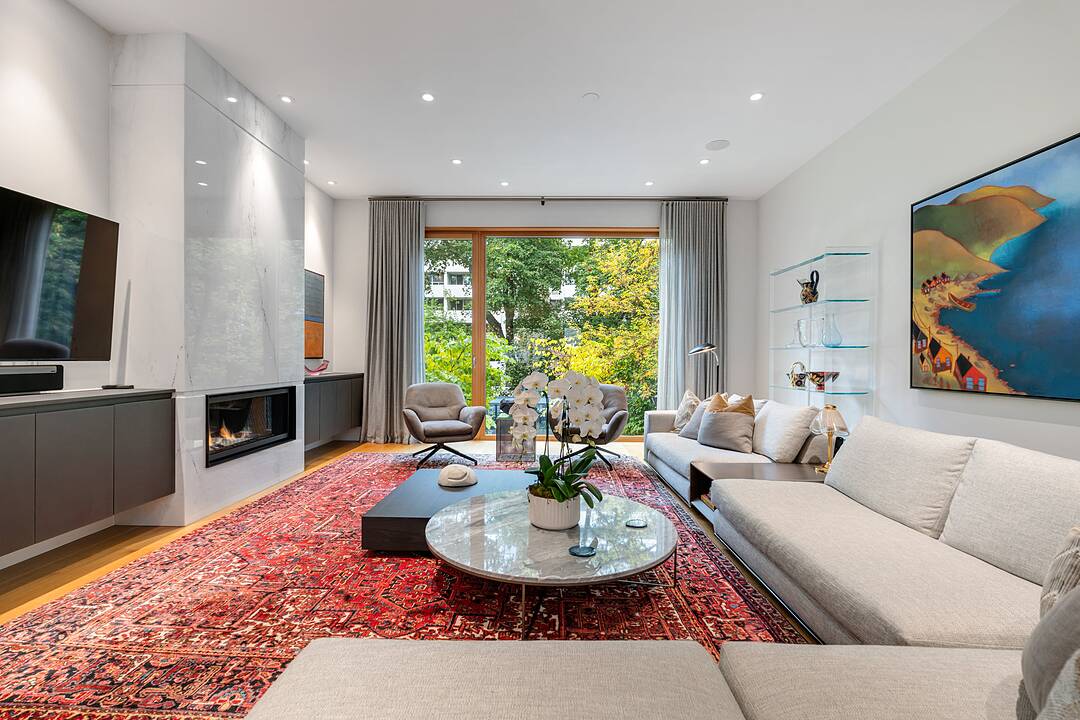重要事实
- MLS® #: C12750122
- 物业编号: SIRC2892907
- 物业类型: 住宅, 联体别墅
- 类型: 现代风格
- 生活空间: 3,593 平方呎
- 地面积: 3,852.53 平方呎
- 建成年份: 2017
- 卧室: 3
- 浴室: 3
- 额外的房间: Den
- 大致年份: 8 years
- 停车位: 2
- 市政 税项 2025: $17,563
楼盘简介
Beyond impressive! Built in 2017, this impeccably crafted custom contemporary home offers a luxurious urban lifestyle for the discerning buyer. Situated in vibrant Midtown, the home combines high-end design with exceptional functionality and serene outdoor living. A private wellness retreat awaits with an indoor infrared sauna and a beautifully landscaped, gated garden oasis. Enjoy a 40' Betz inground pool, large "Bullfrog" hot tub/spa, an outdoor kitchen equipped with a fridge, BBQ, and an elegant entertaining area with gas fire pit for year-round enjoyment. Mature trees, an arbour, a mechanical/storage cabana, and direct walk-out access from the family room enhance the tranquil outdoor experience. The interior is even more impressive: airy and bright with soaring 10-foot ceilings on the main level, expansive windows, and a thoughtfully designed open-concept layout. The living room features a gas fireplace and custom cabinetry, while the chef's kitchen showcases custom cabinetry, Miele appliances, and a built-in sound system. The open concept dining area offers space for intimate and large gatherings. Throughout, stone, porcelain, and site-finished white oak hardwood add warmth and sophistication. The upper level continues the theme of light and space, highlighted by a dramatic cathedral-style glass skylight that illuminates the open staircase with architectural glass railings. All three bedrooms are well-proportioned and include ample floor-to-ceiling custom cabinetry. The primary suite offers a picture window, wall-to-wall built-ins with media station, walk-in closet, and a luxurious five-piece ensuite bath. The lower level is beyond amazing with 11-foot ceiling family room with gas fireplace and custom cabinetry and a grade-level walk-out to the resort-like patio, pool, and spa. Every element of this magnificent modern home speaks volumes about its superb quality.
设施和服务
- Eat in Kitchen
- Walk In Closet
- 不锈钢用具
- 中央空调
- 停车场
- 后院
- 地下室 – 已装修
- 壁炉
- 室外游泳池
- 开敞式内部格局
- 水疗/热水盆浴
- 洗衣房
- 硬木地板
- 花园
- 车库
- 连接浴室
- 都会
- 隐私围栏
房间
- 类型等级尺寸室内地面
- 门厅中间6' 11" x 12' 2.8"其他
- 厨房总管道12' 4" x 22' 6.8"其他
- 餐厅总管道16' 9.1" x 18' 4.8"其他
- 起居室总管道17' 7.8" x 19' 10.1"其他
- 其他二楼14' 6" x 15' 8.1"其他
- 卧室二楼9' 4.9" x 14' 4.8"其他
- 卧室二楼10' 7.8" x 18' 6"其他
- 家庭娱乐室底层17' 7.8" x 18' 8"其他
- 洗衣房底层6' 3.9" x 10' 11.8"其他
向我们咨询更多信息
位置
67 Heath St W, Toronto, Ontario, M4V 1T2 加拿大
房产周边
Information about the area around this property within a 5-minute walk.
付款计算器
- $
- %$
- %
- 本金和利息 0
- 物业税 0
- 层 / 公寓楼层 0
销售者
Sotheby’s International Realty Canada
1867 Yonge Street, Suite 100
Toronto, 安大略, M4S 1Y5

