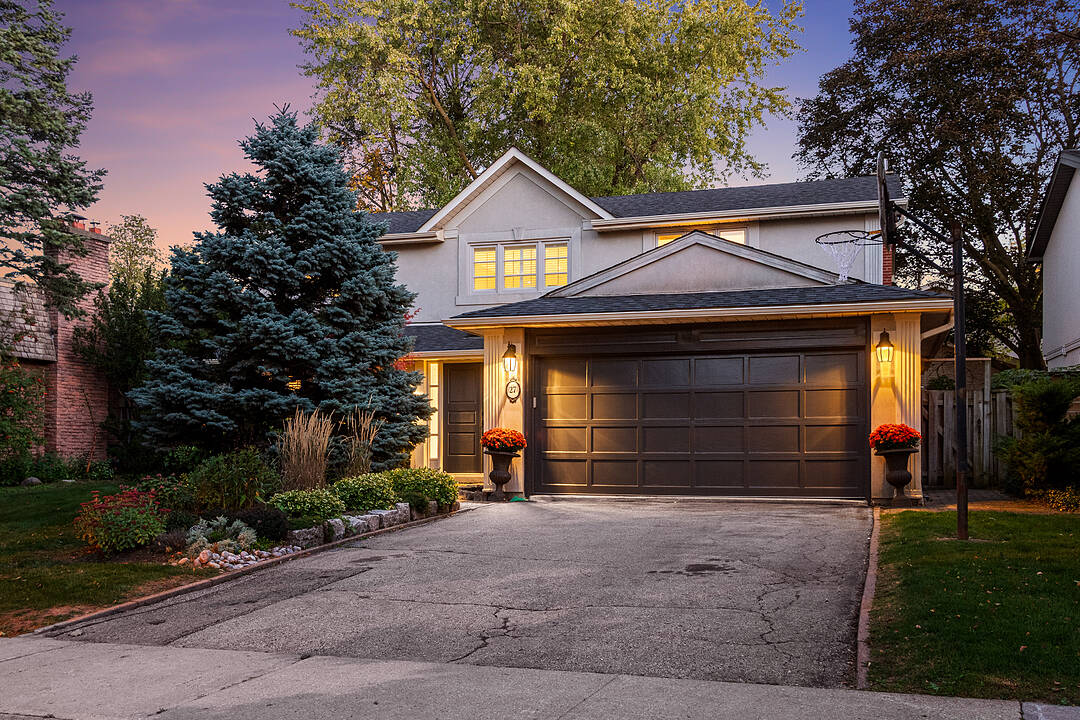重要事实
- MLS® #: C12563238
- 物业编号: SIRC2861728
- 物业类型: 住宅, 独立家庭独立住宅
- 类型: 2 层
- 生活空间: 2,698 平方呎
- 地面积: 6,806.44 平方呎
- 建成年份: 1969
- 卧室: 4+2
- 浴室: 4
- 额外的房间: Den
- 停车位: 6
- 市政 税项 2025: $14,169
- 挂牌出售者:
- Stefanie Schaefler
楼盘简介
Bright, expansive and perfect for everyday living. Nestled on a quiet tree-lined crescent where families strive and community runs strong, walk to Denlow Public School and Banbury Community Centre and park. Fabulous landscaped front garden full of perennials. Lovely double door entrance, skylight, marble floors and 3 double hall closets. It also boasts formal living and dining rooms with hardwood floors and built-in sound system. This larger than most 4 plus 2 bedroom home with 5 bathrooms, 2 ensuites, offers recent updates and graceful functionality with its extra 4 foot addition across the back of the kitchen and family room. As a result, you get modern family living with an extra large eat-in kitchen with a walk-out to back garden and a larger family room with gas fireplace. The most recent upgrades, refreshed laundry room with separate side door entrance, brand new main floor powder room and basement finished with a large recreation and television room and 2 more bedrooms, three-piece bathroom, a walk-in cedar closet among the ample storage. The large primary has a wall-to-wall built-in closet with drawers, shelves and hanging, walk-in closet and newer ensuite with heated floors and a heated towel rack. 3 more bedrooms, one with a built-in desk, drawers and shelves and another with a newer ensuite. All 3 are a good size and have double closets. Fabulous family home in the coveted Denlow area.
设施和服务
- Eat in Kitchen
- Walk In Closet
- 不锈钢用具
- 中央空调
- 仓库
- 停车场
- 加热地板
- 后院
- 地下室 – 已装修
- 城市
- 壁炉
- 慢跑/自行车道
- 户外生活空间
- 木围栏
- 洗衣房
- 硬木地板
- 社区生活
- 花园
- 车库
- 连接浴室
- 都会
- 隐私围栏
房间
- 类型等级尺寸室内地面
- 门厅总管道8' 4.5" x 5' 2.5"其他
- 起居室总管道13' 1.4" x 19' 3.4"其他
- 餐厅总管道13' 1.4" x 13' 1.4"其他
- 厨房总管道19' 7.4" x 14' 5.6"其他
- 家庭娱乐室总管道11' 6.7" x 20' 7.2"其他
- 洗衣房总管道8' 8.3" x 9' 9.3"其他
- 其他二楼13' 7.7" x 17' 9.7"其他
- 卧室二楼12' 10.3" x 11' 7.7"其他
- 卧室二楼9' 6.1" x 15' 4.6"其他
- 卧室二楼14' 2" x 12' 9.4"其他
- 康乐室下层43' 5.6" x 21' 1.5"其他
- 卧室下层12' 7.1" x 11' 7.3"其他
- 卧室下层17' 7" x 10' 9.9"其他
向我询问更多信息
位置
27 Bamboo Grve N, Toronto, Ontario, M3B 2C6 加拿大
房产周边
Information about the area around this property within a 5-minute walk.
付款计算器
- $
- %$
- %
- 本金和利息 0
- 物业税 0
- 层 / 公寓楼层 0
销售者
Sotheby’s International Realty Canada
1867 Yonge Street, Suite 100
Toronto, 安大略, M4S 1Y5

