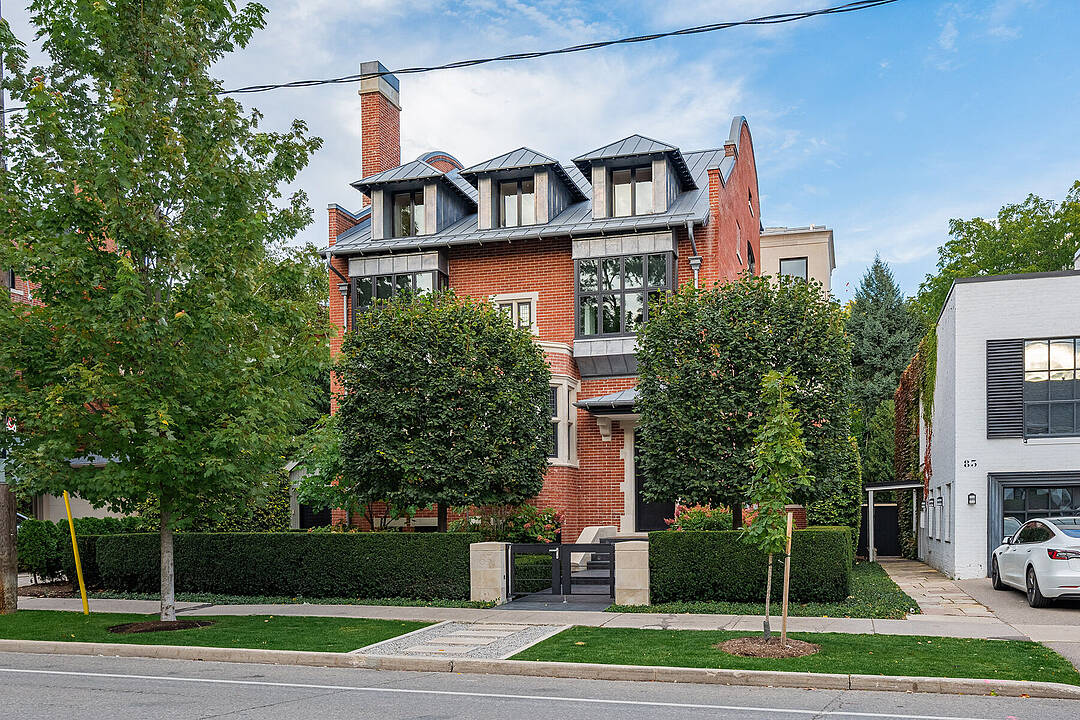重要事实
- MLS® #: C12654118
- 物业编号: SIRC2860426
- 物业类型: 住宅, 公寓
- 类型: 当代风格
- 生活空间: 2,700 平方呎
- 卧室: 3
- 浴室: 3
- 额外的房间: Den
- 停车位: 2
- 每月地层费用: $2,597
- 市政 税项 2025: $15,687
- 挂牌出售者:
- Andy Taylor, Jodi Allen
楼盘简介
A rare fusion of Edwardian heritage and contemporary design by Taylor Hannah Architects, this 2,700 square feet residence at 85 Bedford Road offers house-like scale with condominium ease.
Private elevator access opens directly from the underground garage into your own vestibule - no lobby, no corridor delivering unmatched privacy and security. Inside, 10-foot ceilings, radiant heated floors, and a full-span steel frame create expansive, column-free living. The great room flows seamlessly into a dining gallery and chef's kitchen, designed for both intimate evenings and grand entertaining. A dedicated media room provides a second living core, while three full-scale bedrooms offer flexibility for family, guests, or office use. The primary suite is a true retreat, with spa-inspired ensuite and generous proportions that rival a freestanding home. A sculptural metal stair and custom chandelier by THA and Zack Ridgely anchor the historic shell, marrying heritage with artistry. Above, a 480 square feet private rooftop terrace rises above the Annex rooflines, with heated exterior floors extending the season for dining and entertaining.
The underground garage - exceptionally rare in Yorkville and the Annex - accommodates 2-3 cars per unit, each with EV charging and water. From your stall, the elevator opens directly into your suite. A full-time property manager, regular maintenance, and daily cleaning of common areas ensure effortless living.
Originally an Edwardian Mansion tied to the University of Toronto the structure was rebuilt from triple brick with a full steel frame, lowered four feet to achieve ceiling height and garage access. The result is a boutique residence of only three homes, positioned between two of Yorkville's most prestigious streets.
Walkable yet private, historic yet modern, this is a rare opportunity to own a piece of Toronto's architectural legacy reimagined for today.
开放参观
- 日期时间
- Sun, 22/02/20262:00 PM - 4:00 PM 添加到日历
设施和服务
- Walk In Closet
- 不锈钢用具
- 中央空调
- 仓库
- 停车场
- 加热地板
- 城市
- 壁炉
- 媒体室/剧院
- 屋顶露台
- 开敞式内部格局
- 洗衣房
- 硬木地板
- 私用电梯
- 空调
- 车库
- 连接浴室
- 都会
- 阳台
房间
- 类型等级尺寸室内地面
- 门厅三楼6' 2" x 13' 5"其他
- 起居室三楼12' 7.9" x 23' 11"其他
- 餐厅三楼7' 8.9" x 16' 4.8"其他
- 厨房三楼14' 11" x 16' 4.8"其他
- 洗手间三楼4' 11" x 5' 1.8"其他
- 媒体/娱乐三楼11' 6.1" x 13' 5.8"其他
- 其他三楼12' 6" x 15' 7"其他
- 卧室三楼11' 6.1" x 17' 5.8"其他
- 卧室三楼13' 5" x 19' 11.3"其他
- 洗衣房三楼7' 4.9" x 11' 6.1"其他
- 其他上部18' 11.1" x 31' 9.8"其他
向我们咨询更多信息
位置
85 Bedford Rd #3, Toronto, Ontario, M5R 2K3 加拿大
房产周边
Information about the area around this property within a 5-minute walk.
付款计算器
- $
- %$
- %
- 本金和利息 0
- 物业税 0
- 层 / 公寓楼层 0
销售者
Sotheby’s International Realty Canada
1867 Yonge Street, Suite 100
Toronto, 安大略, M4S 1Y5

