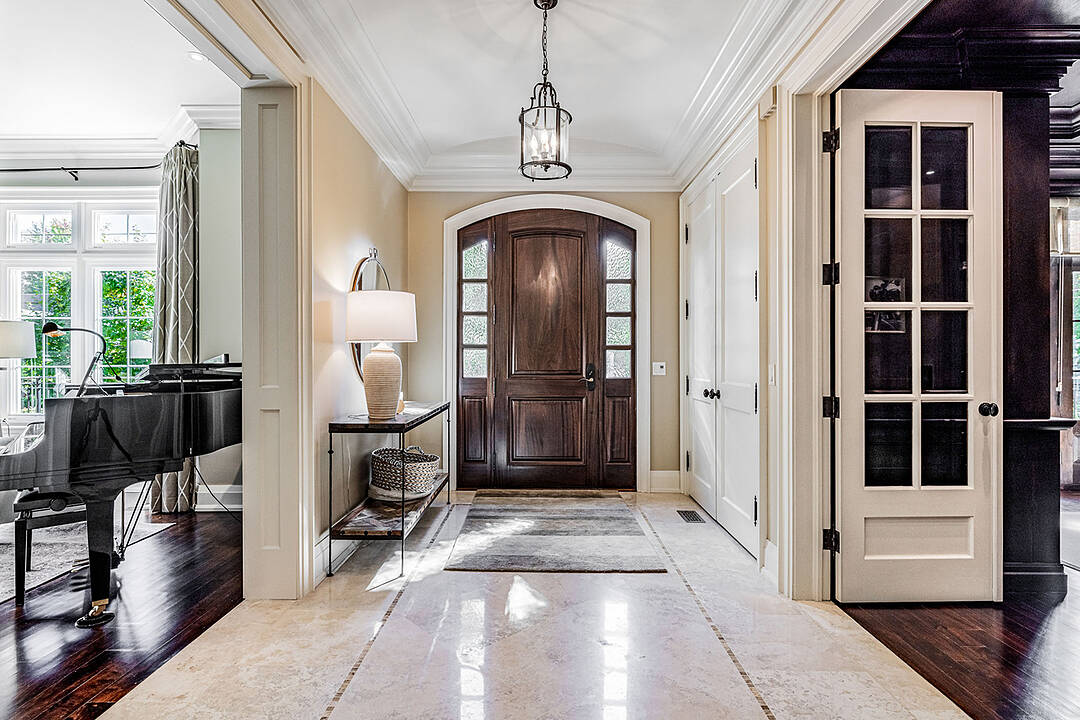重要事实
- MLS® #: C12463410
- 物业编号: SIRC2860416
- 物业类型: 住宅, 独立家庭独立住宅
- 类型: 现代风格
- 生活空间: 6,805 平方呎
- 地面积: 7,500 平方呎
- 卧室: 4+1
- 浴室: 6
- 额外的房间: Den
- 停车位: 7
- 市政 税项 2025: $32,607
- 挂牌出售者:
- Carol Wrigley
楼盘简介
An absolute masterpiece of luxury and refined living awaits at 178 St. Leonards Avenue, an exclusive address in the highly coveted enclave of South Lawrence Park. This spectacular custom residence, offered by its original single owner, represents a rare opportunity to acquire a home built with uncompromising attention to detail and designed for both grand entertaining and sophisticated family life. Spanning 4,800 square feet above grade, with 6,800 square feet of total finished living space, this is a sanctuary of scale and comfort. Every conceivable high-end amenity has been seamlessly integrated, from the convenience of a private elevator serving all levels to the custom built-ins that add character and storage throughout. The main floor features a gracious centre-hall plan, including a dedicated, sun-drenched office for the executive and stately principal rooms. The lower level is an entertainer's dream, complete with an elegant, dedicated wine cellar and a state-of-the-art home gym. The true showpiece, however, is the stunning, professionally landscaped private yard. It is a resort-style oasis centered around a sparkling in-ground saltwater pool, featuring dramatic waterfalls and an integrated hot tub for year-round enjoyment. The luxury continues with a dedicated cabana complete with a two-piece bath and a change area, providing a perfect transition from poolside to party. Practical luxury is also assured with four plus one spacious bedrooms, six lavish bathrooms, and a three-car built-in garage complemented by a double private driveway with parking for four additional vehicles, plus a separate outdoor storage unit. This is more than a home; it is a meticulously curated lifestyle destination in one of Toronto's most prestigious neighbourhoods.
设施和服务
- 3+ 壁炉
- 3+ 车位车库
- 中央真空系统
- 中央空调
- 仓库
- 停车场
- 健身房
- 加热地板
- 后院
- 地下喷水系统
- 城市
- 安全系统
- 室外游泳池
- 家庭健身
- 开敞式内部格局
- 水疗/热水盆浴
- 洗衣房
- 电梯
- 硬木地板
- 私用电梯
- 自动喷水灭火系统
- 花岗岩台
- 蒸汽房
- 车库
- 连接浴室
- 都会
- 阳台
- 餐具室
房间
- 类型等级尺寸室内地面
- 门厅底层8' 6.3" x 13' 8.1"其他
- 家庭办公室底层13' 1.8" x 14' 11"其他
- 起居室底层15' 8.1" x 16' 11.9"其他
- 餐厅底层16' 1.2" x 15' 1.8"其他
- 厨房底层16' 8" x 14' 4"其他
- 早餐室底层17' 8.9" x 13' 3.8"其他
- 家庭娱乐室底层15' 5.8" x 16' 11.9"其他
- 其他二楼22' 8" x 18' 6.8"其他
- 卧室二楼14' 11.9" x 14' 11"其他
- 卧室二楼14' 7.9" x 15' 1.8"其他
- 卧室二楼16' 2" x 12' 6"其他
- 前厅地下室8' 6.3" x 5' 10.2"其他
- 康乐室地下室27' 3.9" x 16' 8"其他
- 卧室地下室12' 2" x 10' 4"其他
- 健身房地下室17' 3.8" x 9' 6.1"其他
- 洗衣房地下室8' 6.3" x 13' 6.9"其他
向我询问更多信息
位置
178 St. Leonards Rd, Toronto, Ontario, M4N 1K7 加拿大
房产周边
Information about the area around this property within a 5-minute walk.
付款计算器
- $
- %$
- %
- 本金和利息 0
- 物业税 0
- 层 / 公寓楼层 0
销售者
Sotheby’s International Realty Canada
1867 Yonge Street, Suite 100
Toronto, 安大略, M4S 1Y5

