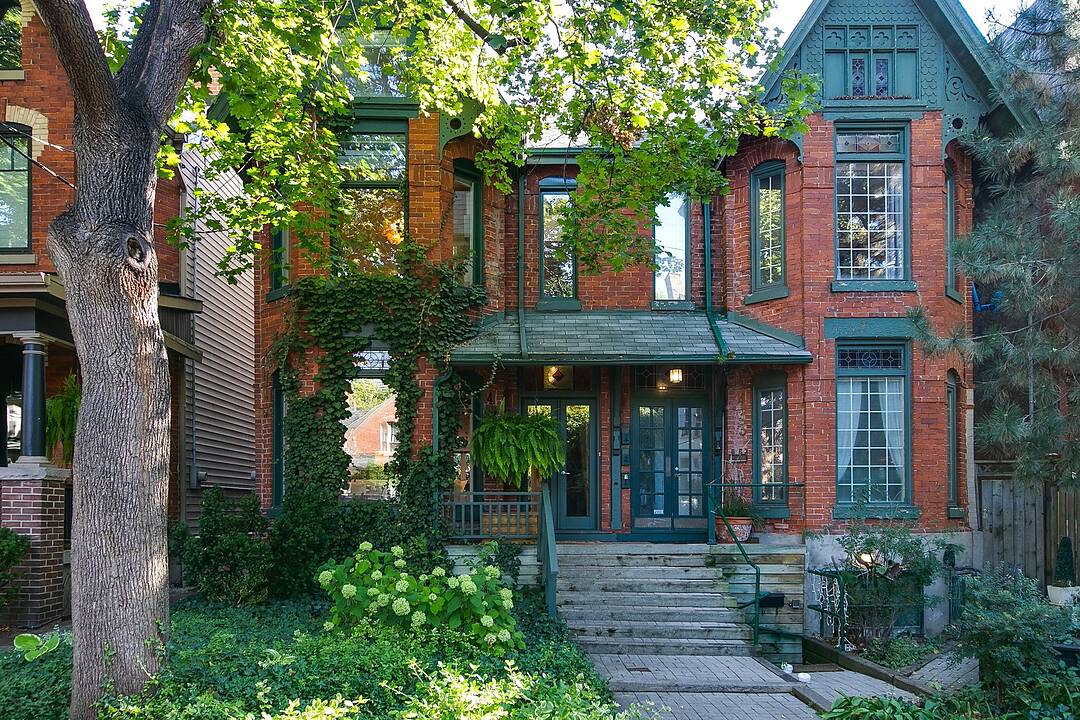重要事实
- MLS® #: C12551882
- 物业编号: SIRC2859962
- 物业类型: 住宅, 独立家庭半独立住宅
- 类型: 维多利亚式
- 生活空间: 2,940 平方呎
- 地面积: 2,501 平方呎
- 卧室: 3
- 浴室: 2+1
- 额外的房间: Den
- 停车位: 2
- 市政 税项 2025: $10,173
- 挂牌出售者:
- Ronald Reaman
楼盘简介
Stylish, sophisticated, fully renovated rare 20.5 wide, 3-storey, Bay-and-Gable Cabbagetown Victorian will literally take your breath away!
Wide open contemporary main floor with chef’s kitchen, powder room and family room is built for entertaining. Large separate front entry, open concept living, dining, high ceilings, luxurious gas fireplace, lustrous hardwood floors and bay window overlooking lush front garden. Sleek open concept eat-in kitchen has high-end appliances, 6-burner gas range and massive centre island equally suited for gathering large groups for celebratory soirées or breakfast with the kids. Main floor family room has wall-to-wall windows, custom millwork built-in closet, integrated wall-mounted TV plus sound bar, open shelving and walk out to brand new backyard deck and patio.
The sprawling second floor primary suite impresses with wall-to-wall picture window overlooking leafy lush backyard, custom built-in closets, credenza and true-spa 5-pc ensuite with separate shower, large soaker tub, heated floors and contemporary floating vanity. 2nd bedroom has 4-piece ensuite and vaulted 2-storey ceiling with soaring windows that let the sunshine in and super sweet window seat for stolen moments of quiet retreat, reading or just watching the world go by.
Entire third floor retreat makes an ideal home office, third bedroom, or guest suite with walk-out to large rooftop sundeck way up in the treetops. Finished basement makes great kids play space w/loads of built-in storage, closets and utility room.
Fully fenced, private backyard has brand new deck, patio and charming ivy-clad rare double car garage with 2-car parking, work bench and loads of storage.
Located just steps to Parliament St shops, restaurants, cafés and TTC, this totally turn-key property offers a rare opportunity to enjoy historic Toronto charm paired with luxurious modern design you'll be thrilled to call home. See attached Feature Sheet for list of improvements.
设施和服务
- Eat in Kitchen
- 中央真空系统
- 中央空调
- 仓库
- 停车场
- 加热地板
- 后院
- 地下室 – 已装修
- 壁炉
- 屋顶露台
- 开敞式内部格局
- 环绕式甲板
- 硬木地板
- 空调
- 花园
- 车库
- 连接浴室
- 都会
- 隐私围栏
房间
- 类型等级尺寸室内地面
- 门厅总管道4' 3.1" x 5' 10.2"其他
- 起居室总管道11' 3.8" x 15' 5.8"其他
- 餐厅总管道10' 7.9" x 14' 4"其他
- 厨房总管道11' 6.1" x 16' 2.8"其他
- 化妆间总管道2' 11.8" x 5' 11.6"其他
- 家庭娱乐室总管道13' 5" x 14' 7.1"其他
- 其他二楼15' 11" x 17' 7"其他
- 洗手间二楼10' 4" x 12' 9.1"其他
- 卧室二楼10' 5.9" x 15' 11"其他
- 洗手间二楼8' 5.1" x 10' 5.9"其他
- 卧室三楼16' 9.9" x 23' 7"其他
- 康乐室下层12' 2" x 23' 9"其他
- 火炉下层5' 8.1" x 10' 7.1"其他
向我询问更多信息
位置
435 Ontario St, Toronto, Ontario, M5A 2V9 加拿大
房产周边
Information about the area around this property within a 5-minute walk.
付款计算器
- $
- %$
- %
- 本金和利息 0
- 物业税 0
- 层 / 公寓楼层 0
销售者
Sotheby’s International Realty Canada
1867 Yonge Street, Suite 100
Toronto, 安大略, M4S 1Y5

