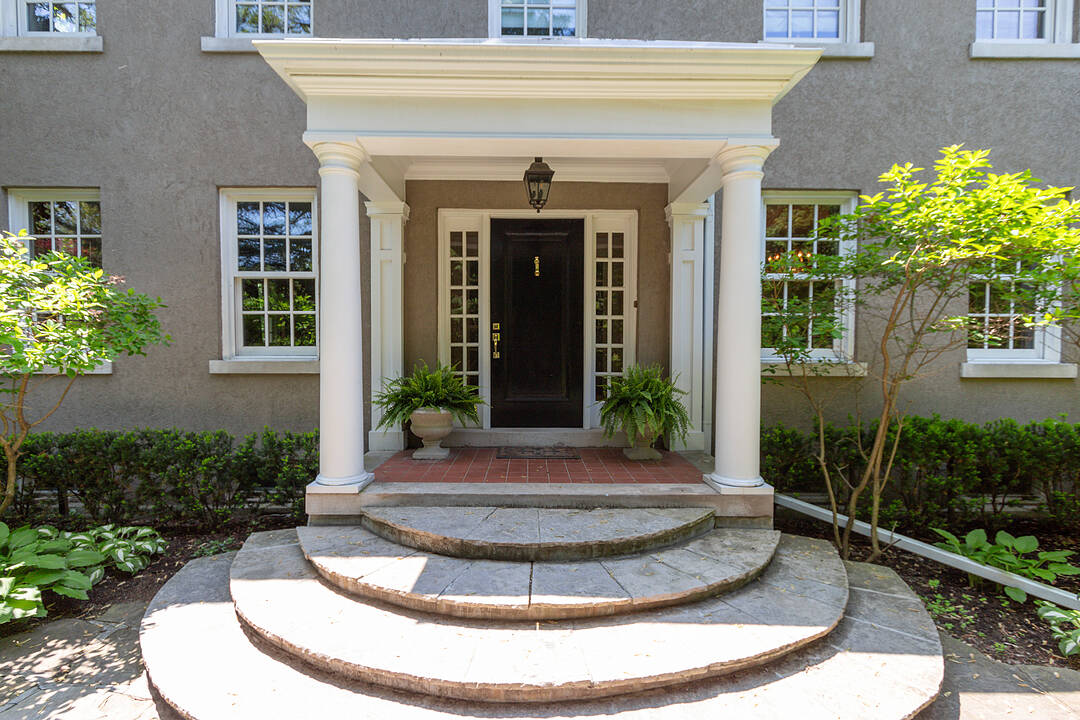重要事实
- MLS® #: C12536602
- 物业编号: SIRC2859442
- 物业类型: 住宅, 独立家庭独立住宅
- 类型: 当代风格
- 生活空间: 5,000 平方呎
- 卧室: 5
- 浴室: 3+1
- 额外的房间: Den
- 停车位: 4
- 市政 税项 2025: $19,817
- 挂牌出售者:
- Daena Allen-Noxon
楼盘简介
Welcome to Teddington Park: the most sought-after and tranquil enclave; Easy access to Toronto French School, Crescent School and Havergal. Walk to Rosedale Golf Club and the vibrant shops, and transit options along Yonge Street. and a quick drive to 401 for easy airport access or off to the cottage. It's a rare find-a true, spacious and inviting five bedroom home that beautifully blends classic charm with modern luxury. This home features a stunning custom Gluckstein designed kitchen/Family room, along with a convenient mud entrance perfect for kids and pets. The gracious living and dining rooms are ideal for entertaining and displaying art collections. Step out onto the romantic covered porch off the dining room, for outdoor dining, morning coffee or that end of day drink. The second floor boasts the primary suite with walkout to private balcony overlooking a beautifully landscaped garden oasis. Three additional bedrooms and two spa like baths complete the upper levels. A finished lower provides additional space for recreation/home gym or a teenagers retreat. Once in a lifetime the opportunity to own a home of exceptional quality and timeless sophistication comes along, this is it!
设施和服务
- 2 壁炉
- Balcony
- Eat in Kitchen
- 不锈钢用具
- 专业级电器
- 中央空调
- 书房
- 后院
- 地下喷水系统
- 地下室 – 已装修
- 大理石台面
- 户外生活空间
- 敞开式门廊
- 洗衣房
- 硬木地板
- 自动喷水灭火系统
- 花园
- 车库
- 连接浴室
- 都会
- 隐私围栏
- 高尔夫
- 高尔夫社区
房间
- 类型等级尺寸室内地面
- 门厅总管道4' 5.1" x 8' 8.5"石头
- 起居室总管道15' 1.8" x 24' 4.9"硬木
- 餐厅总管道14' 2" x 15' 3"硬木
- 厨房总管道17' 5" x 26' 8.8"硬木
- 家庭娱乐室总管道17' 5" x 26' 8.8"硬木
- 前厅总管道5' 1.8" x 9' 10.5"大理石
- 书房二楼10' 2" x 16' 4.8"硬木
- 主卧室二楼15' 3" x 20' 9.9"硬木
- 卧室二楼12' 11.1" x 15' 3"硬木
- 卧室二楼11' 3" x 15' 3.8"硬木
- 卧室三楼11' 10.9" x 13' 5.8"宽幅地毯
- 卧室三楼15' 3" x 17' 10.1"宽幅地毯
- 康乐室下层12' 7.1" x 22' 1.7"宽幅地毯
- 洗衣房下层8' 2.8" x 14' 11"其他
- 工作坊下层14' 11" x 22' 6.8"其他
向我询问更多信息
位置
24 Doncliffe Dr, Toronto, Ontario, M4N 2E6 加拿大
房产周边
Information about the area around this property within a 5-minute walk.
付款计算器
- $
- %$
- %
- 本金和利息 0
- 物业税 0
- 层 / 公寓楼层 0
销售者
Sotheby’s International Realty Canada
1867 Yonge Street, Suite 100
Toronto, 安大略, M4S 1Y5

