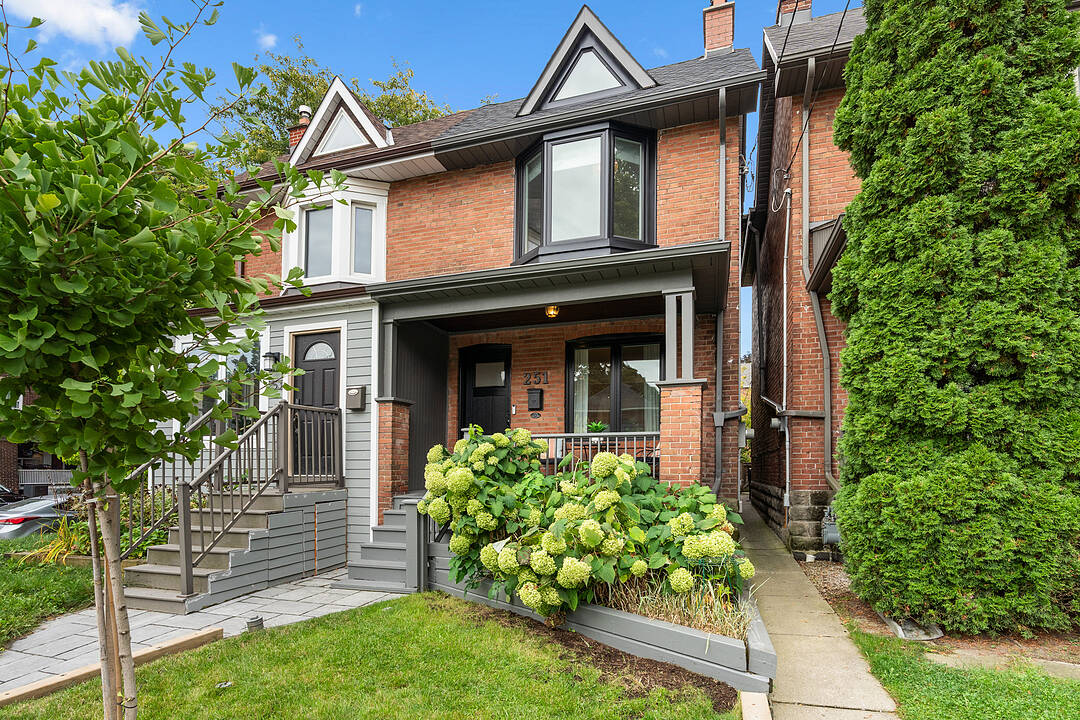重要事实
- MLS® #: C12465296
- 物业编号: SIRC2858022
- 物业类型: 住宅, 独立家庭半独立住宅
- 类型: 2 层
- 生活空间: 1,596 平方呎
- 地面积: 1,638 平方呎
- 卧室: 3
- 浴室: 2
- 额外的房间: Den
- 停车位: 1
- 市政 税项 2025: $8,529
- 挂牌出售者:
- Lani Stern
楼盘简介
Set on one of North Toronto's most admired streets, 251 Bowood Avenue blends charm, function, and thoughtful craftsmanship in equal measure. A picture-perfect three bedroom, two bathroom home that feels polished yet entirely livable, this is a turn-key opportunity in a coveted family neighbourhood. Daylight filters softly through large, upgraded windows and an oversized skylight, brightening the main level and emphasizing the homes seamless flow. The living and dining spaces connect intuitively, making everyday living and entertaining equally effortless. The kitchen is the jewel of the home - refined and beautifully composed, with excellent storage, a gas range, stainless appliances, and high-quality finishes that complement the homes enduring warmth. Upstairs, vaulted ceilings crown the primary bedroom, creating an airy retreat surrounded by refined built-ins and bay windows. Each space has been cared for and updated with purpose - new windows, elevated detailing, and a layout that simply works. The south-facing yard and deck extend living outdoors, offering a functional area for daily life and a picturesque setting for gatherings. Its the kind of yard that makes summer evenings linger. Located within the sought-after school district for Bedford Park and Lawrence Park CI, this home sits on a tree-lined street surrounded by stately properties, nearby parks, and the amenities that define this exceptional pocket of the city. Clean, crisp, and well-kept, it offers a graceful step up in both lifestyle and space - the comfort of a freehold home, with just the right amount to manage.
设施和服务
- 不锈钢用具
- 中央空调
- 仓库
- 停车场
- 后院
- 地下室 – 已装修
- 壁炉
- 敞开式门廊
- 硬木地板
- 社区生活
- 空调
- 都会
- 隐私围栏
房间
- 类型等级尺寸室内地面
- 门厅总管道3' 3.3" x 11' 5"其他
- 起居室总管道14' 7.9" x 13' 5"其他
- 餐厅总管道10' 2" x 10' 2"其他
- 厨房总管道14' 11.1" x 9' 6.1"其他
- 其他二楼12' 10.7" x 13' 8.9"其他
- 卧室二楼11' 3" x 9' 8.1"其他
- 卧室二楼6' 9.8" x 7' 10"其他
- 洗手间二楼15' 5" x 10' 4.8"其他
- 家庭娱乐室下层25' 9.8" x 13' 6.2"其他
- 家庭办公室下层25' 9.8" x 13' 6.2"其他
- 洗衣房下层16' 6" x 11' 10.7"其他
- 洗手间下层5' 4.5" x 3' 3.3"其他
向我询问更多信息
位置
251 Bowood Ave, Toronto, Ontario, M4N 1Y7 加拿大
房产周边
Information about the area around this property within a 5-minute walk.
付款计算器
- $
- %$
- %
- 本金和利息 0
- 物业税 0
- 层 / 公寓楼层 0
销售者
Sotheby’s International Realty Canada
1867 Yonge Street, Suite 100
Toronto, 安大略, M4S 1Y5

