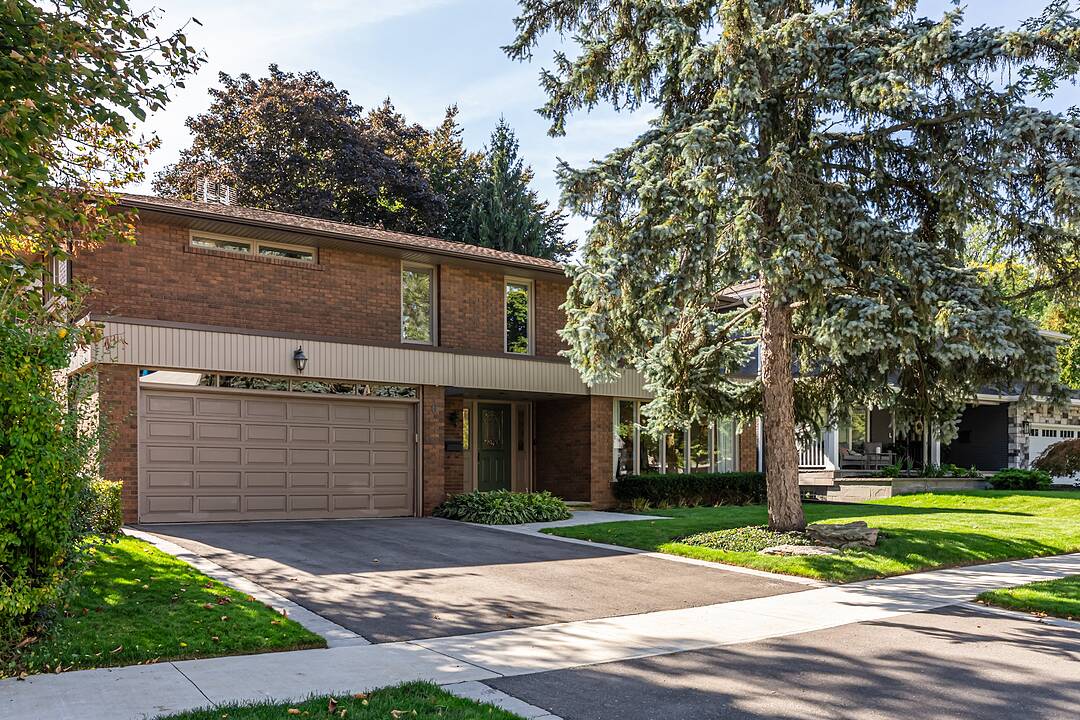重要事实
- MLS® #: W12448944
- 物业编号: SIRC2857486
- 物业类型: 住宅, 独立家庭独立住宅
- 类型: 传统式
- 生活空间: 4,494 平方呎
- 地面积: 7,062 平方呎
- 卧室: 4
- 浴室: 3+1
- 额外的房间: Den
- 停车位: 4
- 市政 税项 2025: $7,993
楼盘简介
Situated on a quiet crescent in one of the most sought-after neighbourhoods of Edenbridge, this immaculately maintained two-storey home offers the perfect blend of elegance, comfort, and family living. 6 Courtsfield Crescent features a highly functional main floor with two open-concept areas designed for both casual and formal living. The kitchen, breakfast area, and family room are anchored by a cozy wood-burning fireplace, creating an inviting space for relaxed evenings and casual gatherings.
The formal living room provides ample space for a grand piano, ideal for family concerts and holiday traditions, while the adjoining dining room offers the perfect setting for memorable meals with loved ones on special occasions. Together, these spaces form a second great room where everyone will want to gather.
With approximately 4,494 square feet of living space across three levels, this home offers versatility and comfort throughout. The finished lower level features a flexible space ideal for a gym or addition bedroom, a private workshop, a full three-piece bathroom, and a spacious games and recreation room complete with a wet bar. Upstairs, five generous bedrooms—one thoughtfully converted into a study and another into a guest room—along with two full bathrooms, create an ideal layout to accommodate the needs of a growing family.
Outdoors, the beautifully landscaped 60 x 116 feet lot is enhanced by lush greenery, mature plantings, and a serene private backyard retreat designed for unforgettable moments. Casual, comfortable, and wonderfully family-friendly, this residence has been lovingly cared for—an exceptional opportunity in a prestigious setting.
This home offers exceptional convenience and lifestyle. Families will appreciate the proximity to both established and newly built schools like Holy Angels Catholic School with daycare options, all within easy walking distance. Enjoy a pleasant stroll or bike ride along North Drive to the scenic James Gardens and the Humber River Trail, which seamlessly connects to the Martin Goodman waterfront trail along Lake Ontario. Commuting is effortless with excellent transit service and a short walk to the future underground LRT station at Eglinton and Royal York, ensuring quick access to the city’s core and surrounding neighbourhoods
设施和服务
- Eat in Kitchen
- Walk In Closet
- 不锈钢用具
- 中央空调
- 书房
- 停车场
- 后院
- 地下室 – 已装修
- 壁炉
- 开敞式内部格局
- 洗衣房
- 硬木地板
- 车库
- 连接浴室
房间
- 类型等级尺寸室内地面
- 门厅总管道11' 8.9" x 14' 11.1"其他
- 起居室总管道14' 9.9" x 16' 2"其他
- 餐厅总管道12' 11.9" x 17' 1.9"其他
- 厨房总管道21' 7" x 22' 11.9"其他
- 家庭娱乐室总管道12' 7.1" x 23' 11"其他
- 前厅总管道0' x 0'其他
- 其他二楼12' 11.9" x 14' 11.9"其他
- 卧室二楼11' 1.8" x 16' 2"其他
- 卧室二楼10' 9.9" x 15' 1.8"其他
- 卧室二楼10' 11.1" x 11' 3"其他
- 家庭办公室下层8' 11" x 9' 6.9"其他
- 康乐室下层14' 7.9" x 22' 4.1"其他
- 活动室下层9' 10.1" x 14' 11"其他
- 健身房下层12' 7.1" x 15' 11"其他
- 工作坊下层7' 8.9" x 11' 6.9"其他
- 洗衣房下层7' 3" x 7' 6.1"其他
向我们咨询更多信息
位置
6 Courtsfield Cres, Toronto, Ontario, M9A 4S9 加拿大
房产周边
Information about the area around this property within a 5-minute walk.
付款计算器
- $
- %$
- %
- 本金和利息 0
- 物业税 0
- 层 / 公寓楼层 0
销售者
Sotheby’s International Realty Canada
1867 Yonge Street, Suite 100
Toronto, 安大略, M4S 1Y5

