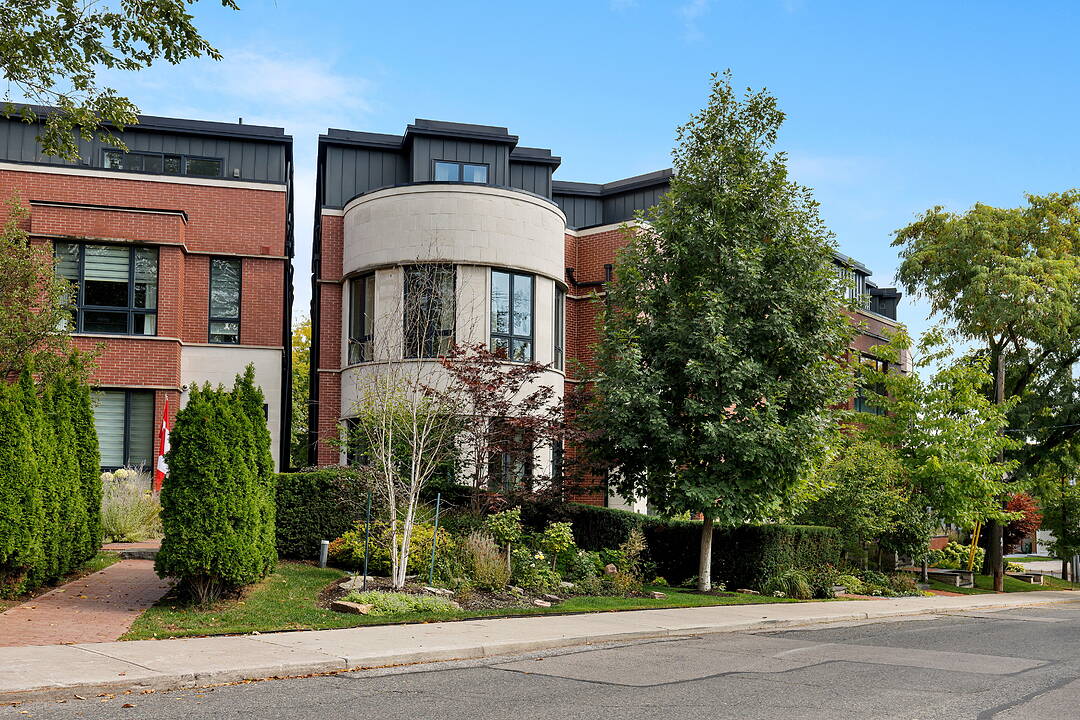重要事实
- MLS® #: C12438699
- 物业编号: SIRC2855530
- 物业类型: 住宅, 独立家庭半独立住宅
- 类型: 现代风格
- 生活空间: 3,958 平方呎
- 地面积: 3,000 平方呎
- 卧室: 3+1
- 浴室: 5
- 额外的房间: Den
- 停车位: 2
- 市政 税项 2025: $14,856
- 挂牌出售者:
- Lisa Marie Doorey, Linda Chu
楼盘简介
Welcome to 7 Thurloe Avenue, relaxed elegance throughout in 3700 square feet of finely finished living space with a private elevator and 2 car secure underground parking at your back door.
On a quiet midtown neighbourhood corner bespoke builder Shram Homes, collaborating with renowned architect Richard Wengle and interior designer Robin Nadel, envisioned 6 luxury semi-detached houses that share an underground garage and professionally managed landscaping and snow removal management.
Architecturally distinctive Rotunda front rooms, bright and grand in scale, providing options for front dining room or living room (with dry bar) and second floor primary or family room. 10-foot ceilings, wide-plank oak flooring, contemporary glass staircase with LED lights, designer built-in shelving and drawers thru-out. Glamorous kitchen features a 10-foot Quartz dining island, custom walnut/white/stainless steel cabinetry, marble backsplash, two 9-foot wood display armoires, top-tier Miele appliances, 5 burner gas cooktop, chef-calibre hood fan, 4 adjacent pantry /storage closets.
The living room features a gas fireplace, hidden desk in the wall unit, and a wall walkout to lush terrace with gas BBQ hook up and hose bib.
Two spacious second floor rooms both have ensuites, double closets, big bright windows, wooden floors and are separated by the laundry and furnace room.
Grand in scale, with warm wood custom millwork and soft hue finishes, the full floor primary bedroom is both serene and spectacular. Floor-to-ceiling linen styled cabinetry includes a storage island, vanity nook, tow accessory closets behind full height mirrors, drawers, plus a secondary walk-in closet. The truly spa-inspired ensuite has a unique ceiling mounted bath filler over soaker tub, dual shower heads, W/C closet and double quartz floating vanity.
The lower level, also with approximately 9-foot ceilings a potential 4th bedroom with ensuite, walk-in closet and above grade windows.
A fully-fitted sports / mudroom with heated floor has access to the well light underground garage, your two spacious parking spots, 240 W EV outlet, private locker and recycling closet.
Whether you use the elevator for mobility or sending your dry-cleaning to a bedroom, this special feature adds value and versatility to your life for years to come.
Enjoy the freedom of condo lock-and-leave lifestyle on a beautiful midtown street with mature trees, walking distance to Yonge, Mount Pleasant, Bayview shops and restaurants, TTC, tennis courts, and June Rowlands Park and its weekly Farmers Market
Toronto needs more gracious, well planned, boutique pockets of shared amenities with underground parking. Don't miss this one!
PRIME LOCATION. DESIGN PERFECT.
设施和服务
- Balcony
- Walk In Closet
- 不锈钢用具
- 中央真空系统
- 中央空调
- 停车场
- 加热地板
- 地下室 – 已装修
- 壁炉
- 洗衣房
- 硬木地板
- 私用电梯
- 空调
- 花园
- 车库
- 连接浴室
- 阳台
- 餐具室
房间
- 类型等级尺寸室内地面
- 起居室总管道19' 3.8" x 14' 9.9"其他
- 餐厅总管道24' 11.2" x 18' 8.4"其他
- 厨房总管道20' 1.5" x 14' 9.5"其他
- 门厅总管道10' 2" x 5' 10"其他
- 卧室二楼17' 3" x 18' 9.2"其他
- 卧室二楼18' 1.3" x 14' 9.9"其他
- 洗衣房二楼10' 4" x 5' 7.7"其他
- 其他三楼14' 10.7" x 14' 9.9"其他
- 卧室下层17' 3" x 17' 1.9"其他
- 前厅下层13' 8.9" x 10' 6.3"其他
- 其他下层8' 5.9" x 4' 5.9"其他
向我们咨询更多信息
位置
7 Thurloe Ave, Toronto, Ontario, M4S 0B4 加拿大
房产周边
Information about the area around this property within a 5-minute walk.
付款计算器
- $
- %$
- %
- 本金和利息 0
- 物业税 0
- 层 / 公寓楼层 0
销售者
Sotheby’s International Realty Canada
1867 Yonge Street, Suite 100
Toronto, 安大略, M4S 1Y5

