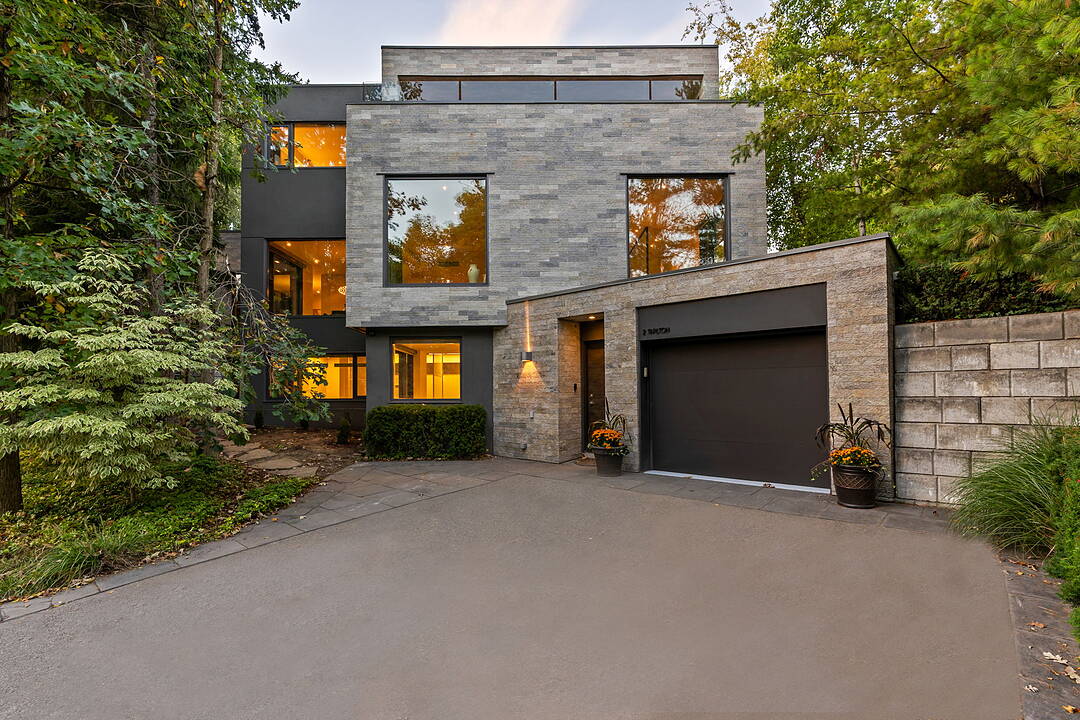重要事实
- MLS® #: C12476513
- 物业编号: SIRC2855519
- 物业类型: 住宅, 独立家庭独立住宅
- 类型: 现代风格
- 生活空间: 5,227 平方呎
- 地面积: 7,800 平方呎
- 卧室: 3+1
- 浴室: 4+1
- 停车位: 4
- 市政 税项 2025: $20,451
- 挂牌出售者:
- Paul Maranger, Christian Vermast
楼盘简介
Experience an unparalleled blend of sleek, modern elegance and comfort in this spectacular Chaplin Estates residence. This rectilinear architectural marvel is a sensational contemporary glass, steel, and hand finished stone home offering 5,227 square feet of extraordinary, Zen-like sophistication across all three levels. Enter through the custom front door to meticulously designed interiors by Studio Pyramid, where every detail has been thoughtfully considered. Enormous commercial grade curtain wall windows and skylights flood the interior with an abundance of natural light, forging a deep connection to the surrounding landscape.
The home's design seamlessly integrates cutting-edge features with a practical layout. The nearly 2000 square foot open-concept main floor centres around a chef's eat-in kitchen by Boffi, finished in high-lacquer piano black, and is equipped with top-of-the-line appliances. The living / dining rooms are sumptuously proportioned.
The upper-level features bedroom walk-outs to two incredible terraces and a skylighted reading nook at the top of the stairs flooded in sunlight. Three spacious bedrooms, with ensuite bathrooms and abundant closet space; while the completely finished lower-level benefits from the topography of the land with massive, above-grade windows. A fourth bedroom on this level provides additional versatility. With a double driveway and private entry door, entrepreneurs running a home-based business will adore the flexibility of this level. In fact, this residence has two separate driveways (unheard of in the city)!
Easy to care for exteriors means you aren’t burdened by outside maintenance. The kitchen walks out to a BBQ area and a large patio.
Situated in one of Toronto’s top tier neighbourhoods, the location is as exceptional as the home itself. It's ideally located between both Eglinton subway stations with easy access to the 401. Enjoy the convenience of being just south of Summerhill Market and the shops and restaurants of Eglinton Way. For outdoor enthusiasts, the Kay Gardiner Beltline Trail is just to the south, offering kilometres of nature trails. The property is also within walking distance of top schools, including Oriole Park P.S., Forest Hill C.I., UCC, and BSS. This residence offers an impeccable contemporary design and a prime location for the most discerning buyer.
设施和服务
- Eat in Kitchen
- Walk In Closet
- Walk Out Basement
- 不锈钢用具
- 中央空调
- 仓库
- 停车场
- 加热地板
- 后院
- 地下喷水系统
- 地下室 – 已装修
- 城市
- 壁炉
- 安全系统
- 开敞式内部格局
- 洗衣房
- 硬木地板
- 车库
- 连接浴室
- 都会
- 阳台
房间
- 类型等级尺寸室内地面
- 门厅总管道10' 11.1" x 12' 2"其他
- 起居室总管道19' 5.8" x 27' 1.5"其他
- 餐厅总管道13' 3" x 14' 11"其他
- 厨房总管道12' 9.1" x 22' 8"其他
- 家庭娱乐室总管道10' 7.9" x 18' 4"其他
- 其他二楼14' 4.8" x 18' 9.2"其他
- 卧室二楼9' 10.1" x 15' 5.8"其他
- 卧室二楼9' 10.8" x 11' 5"其他
- 康乐室底层20' 8" x 23' 1.9"其他
- 家庭办公室底层12' 2.8" x 16' 9.1"其他
- 活动室底层10' 5.1" x 14' 9.9"其他
- 卧室底层11' 3.8" x 16' 1.3"其他
- 洗衣房底层9' 6.9" x 13' 6.9"其他
- 水电底层8' 2.8" x 10' 2"其他
向我们咨询更多信息
位置
2 Tarlton Rd, Toronto, Ontario, M5P 2M4 加拿大
房产周边
Information about the area around this property within a 5-minute walk.
付款计算器
- $
- %$
- %
- 本金和利息 0
- 物业税 0
- 层 / 公寓楼层 0
销售者
Sotheby’s International Realty Canada
1867 Yonge Street, Suite 100
Toronto, 安大略, M4S 1Y5

