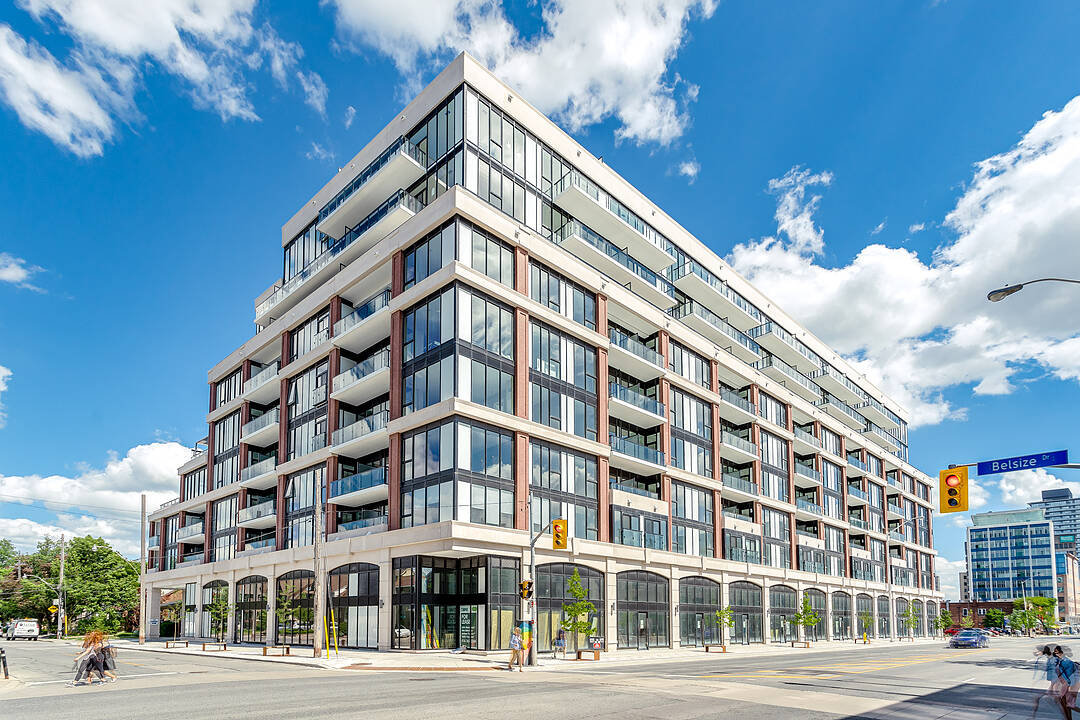重要事实
- MLS® #: C12661830
- 物业编号: SIRC2855502
- 物业类型: 住宅, 公寓
- 类型: 现代风格
- 生活空间: 620 平方呎
- 卧室: 1+1
- 浴室: 2
- 额外的房间: Den
- 每月地层费用: $531
- 市政 税项 2025: $3,077
楼盘简介
Discover your exceptional condominium residence at J. Davis House, a boutique building in the heart of midtown at Yonge and Davisville. This one-plus-den, two-bathroom suite spans approximately 620 square feet of well-designed, functional living space. The interior features nine-foot ceilings and an east-facing view over the courtyard, ensuring the rooms are bathed in natural light throughout the day. And for outdoor space, you have your own private balcony. The open-concept layout connects a modern kitchen with the main living and dining areas. The kitchen is equipped with stainless-steel appliances, quartz countertops, and sleek cabinetry, creating an ideal space for both daily living and hosting guests. The generous den provides a versatile space that can serve as a dedicated home office, an extra bedroom, or a quiet reading nook. Both bathrooms are finished with upscale touches, offering a tranquil experience. Residents of J. Davis House have access to an impressive array of first-rate amenities. These include a round-the-clock concierge, a fully equipped fitness centre, a yoga studio, saunas, and a party room with a professional chefs kitchen. There's also a billiards lounge, an outdoor terrace with barbecue stations, a guest suite for visitors, a pet spa, and dedicated parking for guests. The building boasts a Walk Score of 97 and a Transit Score of 93, placing you just a short stroll from Davisville subway station, the new LRT line, diverse shops, cafés, and restaurants. The nearby Beltline Trail offers a scenic path for walks and runs. This suite includes a private locker for additional storage, with the option to rent a parking space if needed. This Davisville Village suite represents the perfect combination of contemporary style, boutique luxury, and effortless city living. Its a prime property for anyone seeking a sophisticated and convenient urban lifestyle.
下载和媒体
设施和服务
- Walk In Closet
- 不锈钢用具
- 中央空调
- 书房
- 健身房
- 城市
- 开敞式内部格局
- 水疗/热水盆浴
- 洗衣房
- 电梯
- 硬木地板
- 礼宾服务
- 连接浴室
- 都会
房间
- 类型等级尺寸室内地面
- 门厅总管道4' 3.1" x 12' 6"其他
- 起居室总管道9' 10.8" x 10' 11.8"其他
- 餐厅总管道9' 10.8" x 10' 11.8"其他
- 厨房总管道10' 5.1" x 10' 9.1"其他
- 书房总管道6' 3.9" x 8' 6.3"其他
- 洗手间总管道5' 1.8" x 7' 8.9"其他
- 卧室总管道9' 10.1" x 10' 7.8"其他
- 洗手间总管道4' 9.8" x 7' 7.7"其他
- 其他总管道5' 6.9" x 9' 10.1"其他
向我们咨询更多信息
位置
1 Belsize Dr #405, Toronto, Ontario, M4S 0B9 加拿大
房产周边
Information about the area around this property within a 5-minute walk.
付款计算器
- $
- %$
- %
- 本金和利息 0
- 物业税 0
- 层 / 公寓楼层 0
销售者
Sotheby’s International Realty Canada
1867 Yonge Street, Suite 100
Toronto, 安大略, M4S 1Y5

