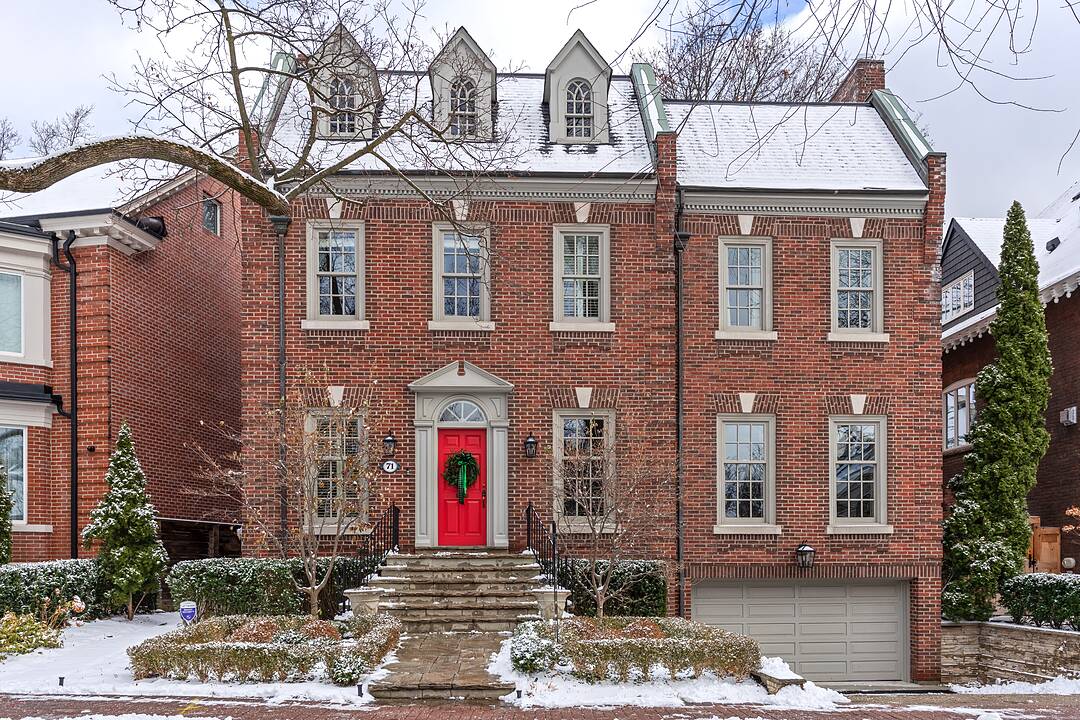重要事实
- MLS® #: C12421473
- 物业编号: SIRC2852499
- 物业类型: 住宅, 独立家庭独立住宅
- 类型: 当代风格
- 地面积: 6,148 平方呎
- 卧室: 4+1
- 浴室: 4+1
- 停车位: 3
- 市政 税项: $27,366
楼盘简介
Nestled on one of Rosedale’s most esteemed streets, this Georgian-style residence by Brennan Custom Homes harmoniously integrates with the area’s historic streetscape while providing modern conveniences throughout. Elegance permeates every corner of this sophisticated home.
Enter the main floor and into the gracious foyer with mahogany-stained oak hardwood flooring and a grand staircase. The formal dining room, complete with a fireplace, sets the stage for cherished family moments. A gourmet kitchen, boasting Calacatta gold countertops and premium stainless-steel appliances, flows seamlessly into the breakfast area and main floor family room. From here, step out to the low-maintenance urban garden stone patio terraces. The main level also features a refined double living room with a gas fireplace, a powder room with stylish fixtures. This is an exceptional residence for entertaining.
Ascend to the second floor where four bedrooms await, including a primary bedroom suite that exudes comfort. This retreat includes a walk-in closet with professional organizers and a five-piece ensuite spa-like bathroom featuring heated marble floors, a freestanding soaker tub, and a walk-in shower. Three additional bedrooms, one with its own ensuite, an additional main 5-piece bathroom, provide ample space for family or guests. One of these bedrooms has been outfitted with custom built-ins and is presently used as a dream home office.
The fully finished lower level, with its tall ceilings, expands the living space considerably. It features a recreation/media room with a gas fireplace and built-in cabinetry, an extra bedroom, and a three-piece bathroom. Direct access to the oversized double car garage adds to the practicality of this exceptional property.
Throughout the home, attention to detail is evident in features such as crown mouldings, perfect architectural balance, and top drawer finishes.
This Chestnut Park gold standard address presents a remarkable opportunity to acquire a distinguished residence, just blocks to Yonge Street. Enjoy the walkability to vibrant boutiques, cafes, superb restaurants, three racquets clubs and the subway. Close to Ramsden Park and off-leash dog area. Yorkville’s global boutiques, cinemas and restaurants are within easy reach.
设施和服务
- 3+ 壁炉
- Balcony
- Eat in Kitchen
- Walk In Closet
- Walk Out Basement
- 不锈钢用具
- 中央空调
- 停车场
- 后院
- 地下室 – 已装修
- 城市
- 洗衣房
- 硬木地板
- 车库
- 连接浴室
- 都会
- 餐具室
房间
- 类型等级尺寸室内地面
- 门厅总管道15' 3" x 23' 1.9"其他
- 起居室总管道15' 3.8" x 22' 10"其他
- 餐厅总管道14' 6.8" x 15' 3.8"其他
- 厨房总管道13' 1.8" x 16' 9.1"其他
- 早餐室总管道7' 8.1" x 13' 5"其他
- 家庭娱乐室总管道14' 6" x 15' 3.8"其他
- 其他二楼15' 3.8" x 17' 5"其他
- 卧室二楼12' 2" x 14' 11"其他
- 卧室二楼10' 9.1" x 14' 9.1"其他
- 家庭办公室二楼11' 10.7" x 14' 9.1"其他
- 康乐室下层13' 3.8" x 16' 11.9"其他
- 卧室下层10' 7.9" x 13' 10.8"其他
- 洗衣房下层8' 11" x 10' 8.6"其他
- 其他下层0' x 0'其他
- 水电下层7' 3" x 9' 8.1"其他
向我们咨询更多信息
位置
71 Chestnut Park Rd, Toronto, Ontario, M4W 1W7 加拿大
房产周边
Information about the area around this property within a 5-minute walk.
付款计算器
- $
- %$
- %
- 本金和利息 0
- 物业税 0
- 层 / 公寓楼层 0
销售者
Sotheby’s International Realty Canada
1867 Yonge Street, Suite 100
Toronto, 安大略, M4S 1Y5

