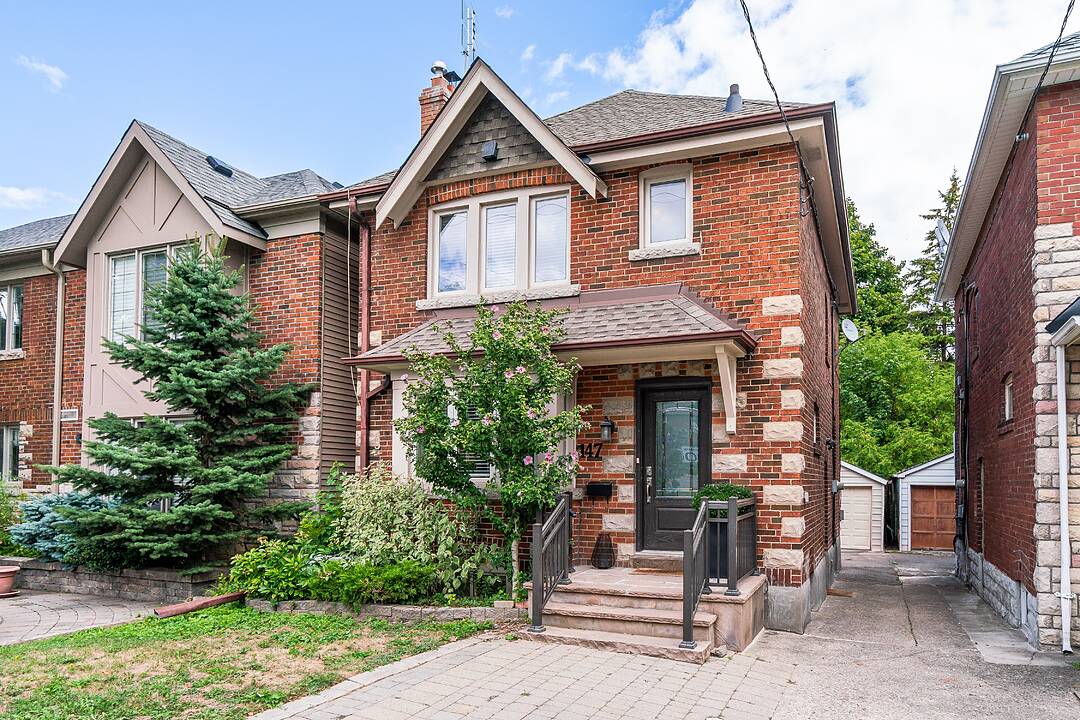重要事实
- MLS® #: C12418724
- 物业编号: SIRC2852117
- 物业类型: 住宅, 独立家庭独立住宅
- 类型: 2 层
- 生活空间: 1,742 平方呎
- 地面积: 3,417 平方呎
- 卧室: 3
- 浴室: 2
- 额外的房间: Den
- 停车位: 1
- 市政 税项 2025: $8,393
- 挂牌出售者:
- Don Gault
楼盘简介
147 Rumsey Road, in the heart of South Leaside; the perfect family home in search of a family.
Classic side hall 2-storey floor plan with 3 bedrooms directly across from Trace Manes Park and Community Centre and the Leaside Public Library. The Main floor features a generous foyer opening into a large, inviting living area with a west-facing bay window. The family sized dining area has an abundance of natural light and overlooks the east-facing backyard. An open concept kitchen provides perfect sightlines for entertaining. A large, primary bedroom easily accommodates a king-sized suite of furniture and has a large, west-facing window. The 2nd and 3rd bedrooms both overlook the backyard. The main bathroom has a large, built-in closet for linens and storage as well as a linen closet on the 2nd floor landing. The finished basement has a separate side entrance and provides great space for family activities including a kitchenette, 3-piece bath and laundry space.
147 Rumsey is close to the best of Bayview Avenue shops, restaurants and cafes and some of Toronto's most desirable public schools.
设施和服务
- 不锈钢用具
- 中央空调
- 停车场
- 后院
- 地下室 – 已装修
- 壁炉
- 洗衣房
- 硬木地板
- 空调
- 车库
房间
- 类型等级尺寸室内地面
- 门厅总管道6' 3.9" x 13' 2.6"其他
- 起居室总管道11' 9.7" x 17' 2.6"其他
- 餐厅总管道9' 4.9" x 12' 7.1"其他
- 厨房总管道9' 2.6" x 14' 4.8"其他
- 硬木二楼11' 11.7" x 12' 7.1"其他
- 卧室二楼9' 2.2" x 13' 4.2"其他
- 卧室二楼8' 11.8" x 11' 2.6"其他
- 洗手间二楼6' 4.4" x 6' 4.4"其他
- 康乐室地下室10' 7.1" x 18' 11.5"其他
- 餐具室地下室7' 3.4" x 10' 8.7"其他
- 洗手间地下室6' 4.4" x 6' 4.4"其他
- 洗衣房地下室6' 4.4" x 6' 6.7"其他
- 水电地下室3' 9.6" x 8' 2.4"其他
向我询问更多信息
位置
147 Rumsey Rd, Toronto, Ontario, M4G 1P3 加拿大
房产周边
Information about the area around this property within a 5-minute walk.
付款计算器
- $
- %$
- %
- 本金和利息 0
- 物业税 0
- 层 / 公寓楼层 0
销售者
Sotheby’s International Realty Canada
1867 Yonge Street, Suite 100
Toronto, 安大略, M4S 1Y5

