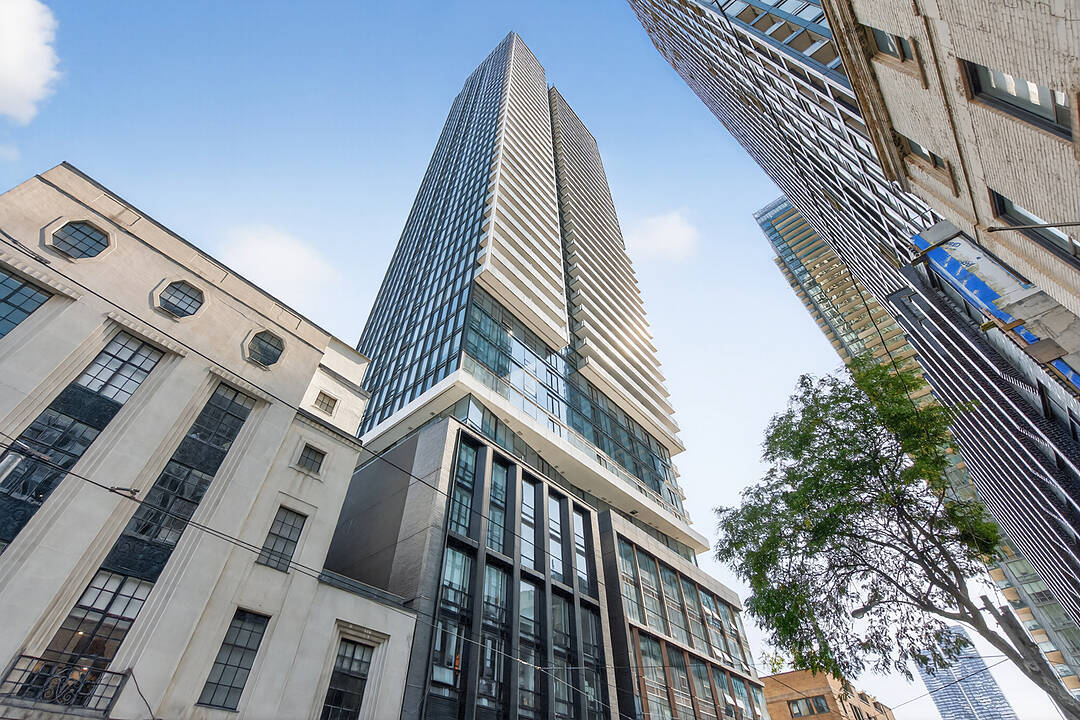重要事实
- MLS® #: C12416427
- 物业编号: SIRC2850938
- 物业类型: 住宅, 公寓
- 类型: 现代风格
- 生活空间: 825 平方呎
- 建成年份: 2025
- 卧室: 2
- 浴室: 2
- 大致年份: New
- 停车位: 1
- 每月地层费用: $826
- 挂牌出售者:
- Angelique Addeo
楼盘简介
Rising 47 storeys above Church and Adelaide, The Saint by Minto Communities is set to become a new architectural landmark in Toronto’s downtown core. This slender glass tower marries modern sophistication with the heritage charm of the neighbourhood, all while prioritizing sustainability and wellness. Designed with non-toxic materials, advanced HVAC and filtration systems, and targeting both LEED and WELL certifications, the building provides fresh air circulation, year-round climate control, and a smoke-free environment. From motion-sensor lighting to electric vehicle infrastructure, every detail underscores efficiency, health, and longevity.
This brand-new two-bedroom corner suite offers sweeping south-west views over Lake Ontario and the city skyline. The open-concept floor plan is designed for both everyday living and entertaining, with 9-foot ceilings, floor-to-ceiling windows, and a sun-filled living area that flows seamlessly onto a rare 33-foot balcony. The chef-inspired kitchen features quartz countertops, designer cabinetry, a large island with seating, and premium integrated appliances. Bedrooms are thoughtfully designed with custom closet organizers, while spa-quality bathrooms showcase frameless glass showers, porcelain tile, and calming neutral finishes. Smart home systems enable remote control of entry, climate, and security, ensuring convenience at every touchpoint.
Every element of the suite has been curated with style and functionality in mind. High-performance water fixtures and advanced air filtration promote a healthier lifestyle, while sleek laminate flooring, smooth ceilings, and contemporary millwork lend a refined aesthetic. The primary suite offers a serene retreat with ample closet space and a luxurious three-piece ensuite, while the second bedroom provides flexibility for guests, a home office, or personal studio. A full-size washer and dryer, rare dedicated parking, and ample storage add exceptional value to this downtown residence.
Life at The Saint extends far beyond your private residence. Over 17,000 square feet of amenities have been curated for health, wellness, and social connection. Residents are welcomed by a dramatic two-storey lobby with 24/7 concierge and parcel storage. Fitness facilities include a state-of-the-art gym, yoga and spin studios, and a dedicated wellness centre with infrared sauna, rain chromatherapy room, and private spa suites. Meditation spaces, indoor and outdoor Zen gardens, and salt rooms reflect the building’s Japanese-inspired design philosophy, creating tranquil retreats within the city.
For entertaining and community gatherings, the 52nd-floor social club offers panoramic 360-degree views, a lounge with fireplace, co-working spaces, a games room, and private dining with servery. Expansive landscaped terraces on the 52nd and 53rd floors feature barbecue stations, firepits, and private outdoor “rooms” with sweeping lake and skyline vistas. Lower-level amenities add further convenience, with pet wash stations, bicycle facilities, and flexible work-from-home lounges, all designed by FIGUR3 with landscaped outdoor spaces by NAK Design Group.
Perfectly situated in Toronto’s historic downtown, The Saint offers unmatched connectivity. Within minutes, residents can walk to the Financial District, St. Lawrence Market, major universities, hospitals, and endless cafés and restaurants. Queen subway station is only a five-minute walk, with Union Station two stops away, making commuting effortless. Set in one of the city’s most vibrant and evolving neighbourhoods, this residence delivers a rare opportunity to enjoy sky-high living in the heart of everything Toronto has to offer.
设施和服务
- Balcony
- Eat in Kitchen
- 不锈钢用具
- 中央空调
- 仓库
- 停车场
- 健身房
- 台球室
- 城市
- 大理石台面
- 安全系统
- 室外厨房
- 屋顶露台
- 开敞式内部格局
- 新开发项目
- 水景房
- 水疗/热水盆浴
- 洗衣房
- 湖景房
- 礼宾服务
- 空调
- 连接浴室
- 都会
- 阳台
房间
- 类型等级尺寸室内地面
- 起居室公寓21' 1.9" x 9' 6.9"层压板
- 餐厅公寓21' 1.9" x 12' 2"层压板
- 厨房公寓21' 1.9" x 12' 2"层压板
- 主卧室公寓9' 8.9" x 9' 6.9"层压板
- 卧室公寓9' 4.9" x 9' 6.9"层压板
向我询问更多信息
位置
1209 - 89 Church St, Toronto, Ontario, M5C 0B7 加拿大
房产周边
Information about the area around this property within a 5-minute walk.
销售者
Sotheby’s International Realty Canada
1867 Yonge Street, Suite 100
Toronto, 安大略, M4S 1Y5

