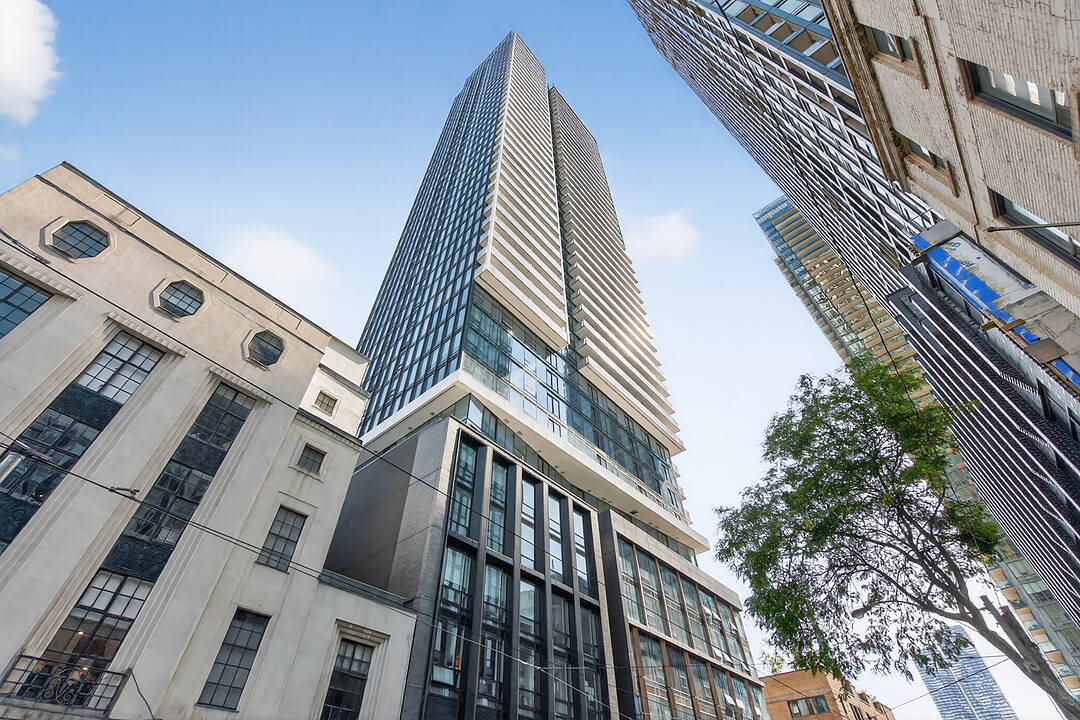重要事实
- MLS® #: C12464401
- 物业编号: SIRC2850356
- 物业类型: 住宅, 公寓
- 类型: 现代风格
- 生活空间: 858 平方呎
- 建成年份: 2025
- 卧室: 3
- 浴室: 2
- 停车位: 1
- 挂牌出售者:
- Angelique Addeo
楼盘简介
Welcome to The Saint Condos, a 47-storey architectural landmark by Minto Communities at Church and Adelaide. Rising above Toronto’s historic core, the tower designed by Wallman Architects with interiors by figure3 blends modern elegance with heritage character. Built to LEED and WELL standards, The Saint emphasizes sustainability, longevity, and wellness, featuring fresh-air ventilation, water filtration, low-emission materials, EV infrastructure, and advanced climate systems designed for healthier urban living.
This never-before-occupied, southeast-facing three-bedroom, two-bathroom corner residence on the 42nd floor offers sweeping views of Lake Ontario, the Financial District, and Toronto Islands. With 858 square feet of thoughtfully designed living space, the layout showcases floor-to-ceiling windows, wide-plank engineered laminate flooring, and an open-concept living and dining area. The custom kitchen is fitted with quartz countertops, designer cabinetry, under-cabinet lighting, and fully integrated ENERGY STAR® appliances, perfectly suited for everyday living and entertaining.
The primary bedroom enjoys a tranquil corner exposure, a spacious closet with linen built-in, and a spa-inspired ensuite with frameless glass shower, porcelain tile, and matte black fixtures. A second bedroom with full-height window offers flexibility as a guest room or home office, while the third bedroom provides additional space for a nursery, den, or private retreat. A second full bathroom with soaker tub, in-suite laundry, and a rare parking spot and locker add to the suite’s convenience.
Aligning with The Saint’s Japanese-inspired design philosophy, interiors balance simplicity and function. Details such as building-wide water filtration, in-suite waste sorting, and advanced ERV ventilation systems enhance comfort while reducing environmental impact. Smart home technology with digital entry, remote visitor management, and app-based amenity booking ensures a seamless modern lifestyle.
Residents enjoy over 17,000 square feet of curated amenities across four levels. The Wellness Centre offers a rain chromatherapy room, infrared sauna, and private soaking tubs, complemented by meditation spaces including a salt rock lounge and star-gazing room. The Health Centre provides a state-of-the-art fitness facility, spinning studio, and yoga/pilates room. Social and co-working amenities feature a grand lounge with fireplace and terrace, rooftop Zen Garden, BBQ and dining areas, games room, and a 52nd-floor social club with 360-degree city and lake views.
Located in the heart of downtown, The Saint places you steps from Bay Street, the Financial District, St. Lawrence Market, Eaton Centre, and major institutions including Toronto Metropolitan University, George Brown College, and OCAD. With cafés, fine dining, cultural landmarks, and direct access to multiple TTC lines and the PATH network, this address offers unparalleled convenience at the centre of Toronto’s most dynamic neighbourhoods.
下载和媒体
设施和服务
- 不锈钢用具
- 中央空调
- 仓库
- 停车场
- 健身房
- 历史性的
- 城市
- 大学/学院
- 大理石台面
- 安全系统
- 封闭阳台
- 屋顶露台
- 新开发项目
- 水景房
- 水疗/热水盆浴
- 洗衣房
- 湖景房
- 电梯
- 礼宾服务
- 连接浴室
- 都会
房间
- 类型等级尺寸室内地面
- 起居室总管道8' 11.8" x 22' 8"层压板
- 餐厅总管道15' 11" x 22' 8"层压板
- 厨房总管道15' 11" x 22' 7.6"层压板
- 主卧室总管道9' 4.9" x 9' 6.1"层压板
- 卧室总管道9' 3.8" x 8' 8.5"层压板
- 卧室总管道8' 9.9" x 7' 6.1"层压板
向我询问更多信息
位置
89 Church St #4207, Toronto, Ontario, M5C 2G3 加拿大
房产周边
Information about the area around this property within a 5-minute walk.
销售者
Sotheby’s International Realty Canada
1867 Yonge Street, Suite 100
Toronto, 安大略, M4S 1Y5

