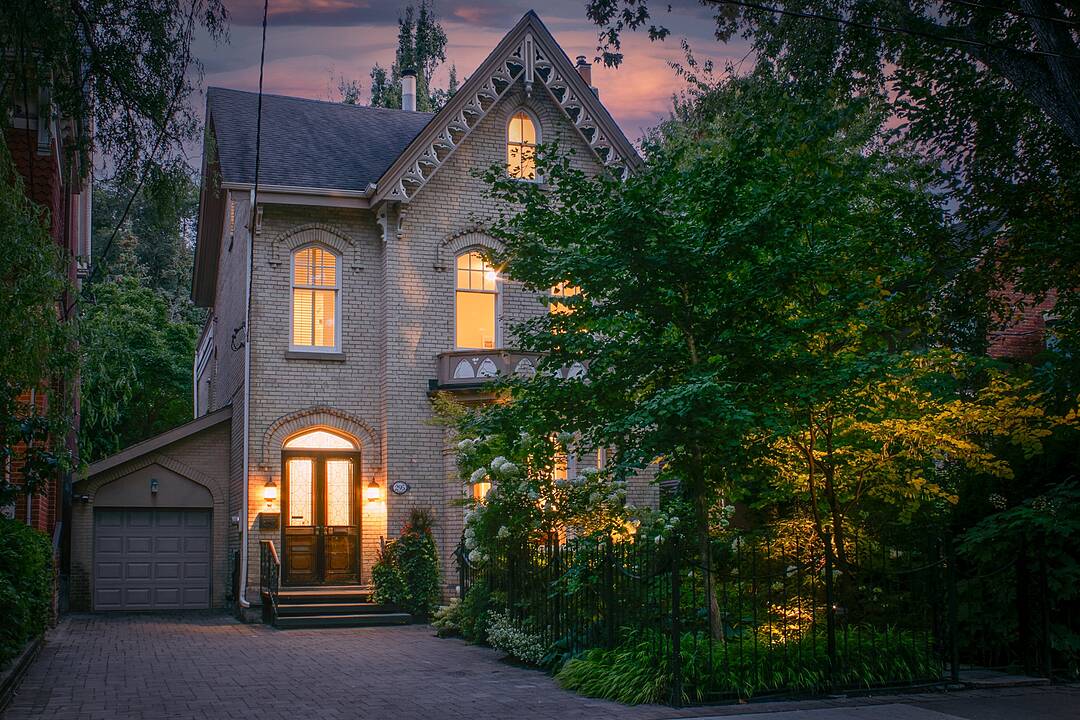重要事实
- MLS® #: C12407432
- 物业编号: SIRC2836568
- 物业类型: 住宅, 独立家庭独立住宅
- 类型: 维多利亚式
- 地面积: 10,300 平方呎
- 卧室: 4
- 浴室: 4
- 额外的房间: Den
- 停车位: 7
- 市政 税项 2025: $15,987
- 挂牌出售者:
- Ronald Reaman
楼盘简介
Stately and sophisticated this fully detached, classic Toronto yellow brick Bay-and-Gable Victorian is an exquisite example of Gothic Revival architecture and stands proudly on an extraordinary, rare 50 feet by 206 feet lot in the heart of historic Cabbagetown.
Built circa 1878 by Hugh Nielson, founder and manager of the Telephone Despatch Company, it was one of the first four homes in Toronto to have a telephone installed! A true property of distinction and landmark Cabbagetown historic residence, the home boasts over 3,800 square feet of elegant living space with soaring 11-foot ceilings, spacious open concept living and dining rooms featuring a large bay window to easily accommodates a grand piano overlooking beautifully landscaped front gardens.
This truly extraordinary family home is anchored by a dramatic sweeping central staircase rising 3-storeys up to skylights and large windows throughout that flood the interiors with natural light. The main floor features an expansive open-concept eat-in kitchen with centre-island and breakfast area, a sun-filled adjoining main floor family room with 13’6” vaulted ceiling and walkout to a large deck, gazebo and private backyard oasis that feels like a hidden forest in the middle of the city! There’s also a main floor powder room, a spacious separate mudroom with large double closets and direct access to a rare 2-car garage so you never have to weather rain or snow!
The sprawling second floor offers three impressively scaled bedrooms, including one with ensuite bath and another with built-in desk, bookshelves and decorative Victorian fireplace that easily doubles as a library or home office, as well as a large family bath. The entire third floor is dedicated to the primary retreat, complete with a private lounge/study, cozy two-sided gas fireplace, vaulted ceilings, 3-piece ensuite and a secluded rooftop sundeck nestled high among the treetops. Exquisite exterior landscaping frames this majestic home with manicured front gardens, a classic wrought-iron fence, exterior garden lighting and stone pathway leading to a side entry and mudroom.
A private, bricked double driveway and attached garage provide up to 7-car parking which may very well be more than any other property in Cabbagetown!
Perfectly renovated for gracious urban living and entertaining and meticulously maintained over the years by the same family, this distinguished residence is a once-in-a-generation opportunity to own one of Cabbagetown’s most iconic historic homes, ideally situated on one of the most sought-after blocks in the heart of Cabbagetown. Located just steps from the vibrant shops, restaurants, and cafés of Parliament Street with easy access to downtown, TTC and parks this iconic Cabbagetown residence is a rare opportunity to own a piece of Toronto’s architectural heritage reimagined for contemporary urban living.
设施和服务
- 中央空调
- 停车场
- 城市
- 壁炉
- 硬木地板
- 车库
房间
- 类型等级尺寸室内地面
- 门厅总管道725' 7.8" x 8' 5.1"其他
- 起居室总管道14' 11.9" x 21' 3.9"其他
- 餐厅总管道12' 9.4" x 16' 8"其他
- 厨房总管道14' 11.9" x 21' 1.9"其他
- 家庭娱乐室总管道16' 6" x 16' 6.8"其他
- 前厅总管道5' 10.2" x 9' 8.9"其他
- 化妆间总管道0' x 0'其他
- 卧室二楼14' 2.8" x 17' 3.8"其他
- 洗手间二楼6' 7.9" x 10' 7.1"其他
- 卧室二楼14' 11.9" x 15' 11"其他
- 洗手间二楼5' 4.9" x 10' 2.8"其他
- 卧室二楼11' 5" x 16' 9.1"其他
- 其他三楼13' 8.9" x 17' 7.8"其他
- 洗手间三楼7' 10.8" x 8' 5.1"其他
- 书房三楼13' 8.9" x 16' 11.9"其他
- 洗衣房地下室6' 9.8" x 8' 5.9"其他
- 其他地下室0' x 0'其他
- 火炉地下室9' 10.8" x 11' 1.8"其他
- 水电地下室6' 3.1" x 7' 1.8"其他
向我询问更多信息
位置
295 Carlton St, Toronto, Ontario, M5A 2L6 加拿大
房产周边
Information about the area around this property within a 5-minute walk.
付款计算器
- $
- %$
- %
- 本金和利息 0
- 物业税 0
- 层 / 公寓楼层 0
销售者
Sotheby’s International Realty Canada
1867 Yonge Street, Suite 100
Toronto, 安大略, M4S 1Y5

