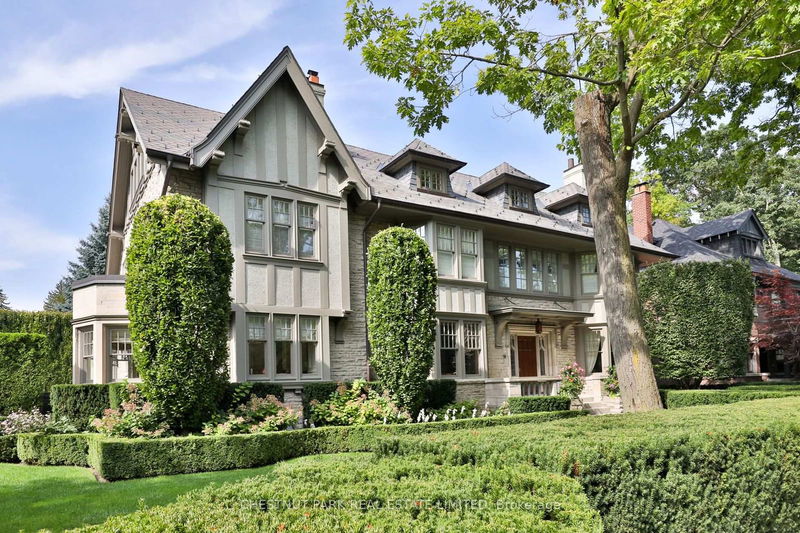重要事实
- MLS® #: C12040761
- 物业编号: SIRC2767590
- 物业类型: 住宅, 独立家庭独立住宅
- 地面积: 12,960 平方呎
- 建成年份: 100
- 卧室: 5+1
- 浴室: 9
- 额外的房间: Den
- 停车位: 4
- 挂牌出售者:
- CHESTNUT PARK REAL ESTATE LIMITED
楼盘简介
Nestled in one of Toronto's most coveted neighbourhoods, 170 Roxborough Drive stands as a testament to timeless elegance and architectural brilliance. This landmark heritage house in North Rosedale offers an unparalleled blend of history, luxury, and modern living, seamlessly woven together to create a residence that is both sophisticated and welcoming. With its impressive stone walls and meticulously designed interiors by Robert Noakes, this home is a true gem in the heart of the city, offering the utmost privacy and exclusivity. Located just moments away from Chorley Park and the vibrant Summerhill Market this home enjoys the perfect balance of quiet residential living. The expansive property boasts 120 feet of frontage, surrounded by mature trees and landscaping, ensuring complete privacy while remaining close to the pulse of the city. The substantial stonework of this landmark house reflects the craftsmanship and care that has gone into preserving its historic charm, while modern updates ensure that the home is not only beautiful but also highly functional for contemporary living. The main floor of this remarkable home offers an array of grand principal rooms that are perfect for both intimate gatherings and large-scale entertaining. With 5 generously sized bedrooms, each complemented with its own ensuite bathroom ensuring privacy, the primary bedroom is a sanctuary with 2 full bathrooms. The third level living room is a private retreat flanked by two bedrooms. Step outside into the beautifully landscaped garden where a stunning inground pool takes centre stage. Surrounded by flag stoned terraces and greenery this outdoor oasis with a built-in BBQ, is a peaceful and luxurious retreat. The focal point of the lower level is the temperature controlled wine cellar along with a media room, billiard room, and recreation room. A direct entrance from the two car garage and a walk out to the pool storage area and garden from this level are an added benefit.
下载和媒体
房间
- 类型等级尺寸室内地面
- 门厅总管道10' 7.1" x 20' 1.5"其他
- 起居室总管道15' 5.8" x 25' 3.9"其他
- 就餐时段总管道15' 7" x 12' 9.4"其他
- 餐厅总管道14' 11.9" x 23' 7"其他
- 图书馆总管道17' 3.8" x 16' 8"其他
- 厨房总管道31' 2.8" x 25' 11.4"其他
- 家庭娱乐室总管道19' 9" x 18' 2.1"其他
- 其他二楼15' 5" x 23' 7.8"其他
- 卧室二楼14' 11.9" x 17' 5.8"其他
- 卧室二楼14' 11.9" x 14' 2"其他
- 洗衣房二楼6' 7.9" x 10' 7.8"其他
- 起居室三楼29' 3.1" x 16' 8"其他
- 卧室三楼15' 7" x 13' 8.1"其他
- 卧室三楼15' 3" x 13' 6.9"其他
- 厨房三楼8' 11.8" x 7' 3"其他
- 活动室下层16' 11.9" x 24' 4.1"其他
- 媒体/娱乐下层23' 7.8" x 12' 9.4"其他
- 其他下层13' 5.8" x 12' 8.8"其他
- 健身房下层13' 5.8" x 12' 4.8"其他
- 康乐室下层20' 1.5" x 14' 7.1"其他
- 其他下层8' 11.8" x 8' 7.1"其他
- 洗衣房下层6' 11.8" x 11' 5"其他
- 洗手间下层6' 4.7" x 7' 4.9"其他
- 化妆间下层5' 1.8" x 7' 3"其他
上市代理商
咨询更多信息
咨询更多信息
位置
170 Roxborough Dr, Toronto, Ontario, M4W 1X8 加拿大
房产周边
Information about the area around this property within a 5-minute walk.
付款计算器
- $
- %$
- %
- 本金和利息 0
- 物业税 0
- 层 / 公寓楼层 0

