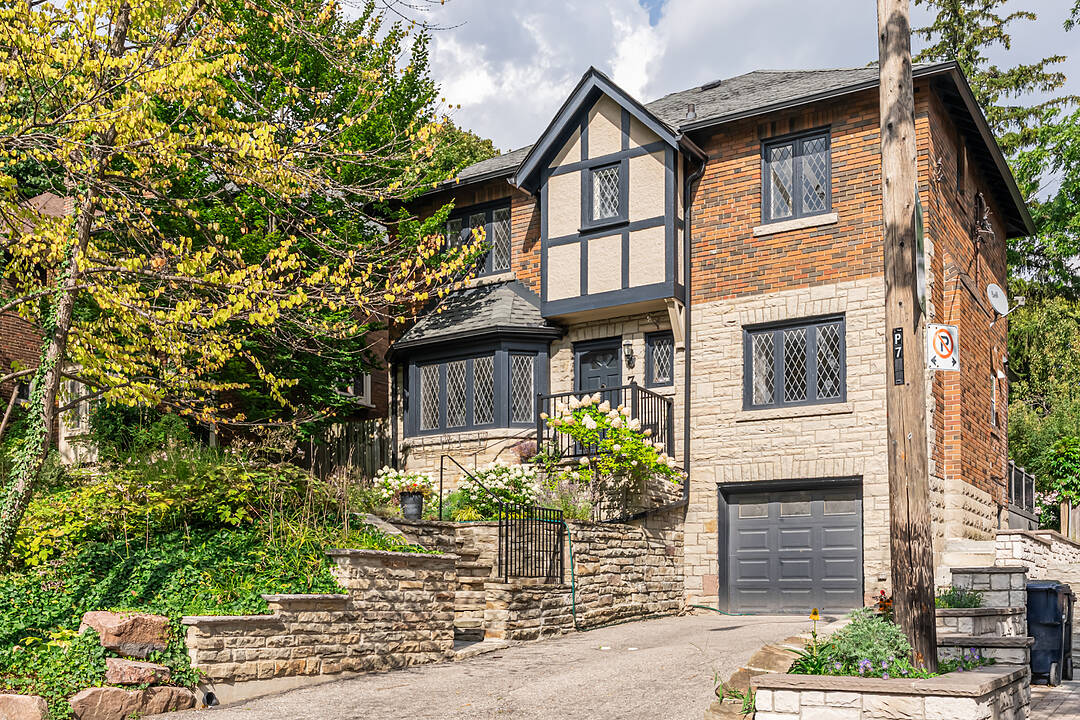重要事实
- MLS® #: C12507630
- 物业编号: SIRC2743762
- 物业类型: 住宅, 独立家庭独立住宅
- 类型: 传统式
- 生活空间: 2,740 平方呎
- 地面积: 4,340 平方呎
- 卧室: 4
- 浴室: 2+1
- 额外的房间: Den
- 停车位: 3
- 市政 税项: $11,507
- 挂牌出售者:
- Christian Vermast, Paul Maranger
楼盘简介
This magnificent centre-hall residence, a true example of character and refinement, is gracefully perched above the street in highly sought-after Chaplin Estates.
Thoughtfully maintained, the property offers over 2,200 square feet of above-grade living space, complemented by 516 sq ft on the lower level.
The classic principal rooms are ideal for holiday gatherings. A cozy study connects the living room to a spacious family room added in 1993, providing ample space for casual living. Direct walk-outs to the enchanting garden from the family room and kitchen. The updated kitchen in a soft colour palette is a culinary enthusiast’s delight, boasting ample cabinetry, granite countertops and the warmth of heated slate floors.
The second floor hosts four well-appointed bedrooms and two bathrooms. The primarysuite (part of the 1993 addition) includes a walk-in closet and a luxurious ensuite bathroom that is brilliantly illuminated by a skylight.
The lower level provides a versatile recreation room and a separate laundry room. No need to shovel snow off your car with the luxury of a built-in garage.
Top-tier amenities include Summerhill Market and offerings of Eglinton Way. The forthcoming LRT promises even greater convenience. Easy access to the Beltline and Top-tier schools, including Oriole Park P.S, Forest Hill C.I., UCC, and BSS.
设施和服务
- Eat in Kitchen
- Walk In Closet
- 不锈钢用具
- 中央空调
- 书房
- 停车场
- 后院
- 地下室 – 已装修
- 城市
- 壁炉
- 开敞式内部格局
- 洗衣房
- 硬木地板
- 花岗岩台
- 车库
- 连接浴室
- 都会
- 餐具室
房间
- 类型等级尺寸室内地面
- 门厅总管道6' 3.9" x 20' 11.1"其他
- 起居室总管道10' 11.8" x 18' 1.4"其他
- 餐厅总管道12' 9.4" x 12' 6"其他
- 厨房总管道10' 11.8" x 13' 5.8"其他
- 家庭娱乐室总管道16' 1.2" x 16' 6.8"其他
- 书房总管道7' 8.9" x 10' 11.8"其他
- 其他二楼13' 3.8" x 16' 9.1"其他
- 卧室二楼11' 10.7" x 14' 4"其他
- 卧室二楼11' 10.7" x 11' 3"其他
- 卧室二楼9' 6.1" x 11' 3"其他
- 康乐室下层11' 3" x 16' 1.2"其他
- 洗衣房下层6' 7.1" x 7' 8.1"其他
- 水电下层9' 5.7" x 10' 11.8"其他
向我们咨询更多信息
位置
7 Tarlton Rd, Toronto, Ontario, M5P 2M5 加拿大
房产周边
Information about the area around this property within a 5-minute walk.
付款计算器
- $
- %$
- %
- 本金和利息 0
- 物业税 0
- 层 / 公寓楼层 0
销售者
Sotheby’s International Realty Canada
1867 Yonge Street, Suite 100
Toronto, 安大略, M4S 1Y5

