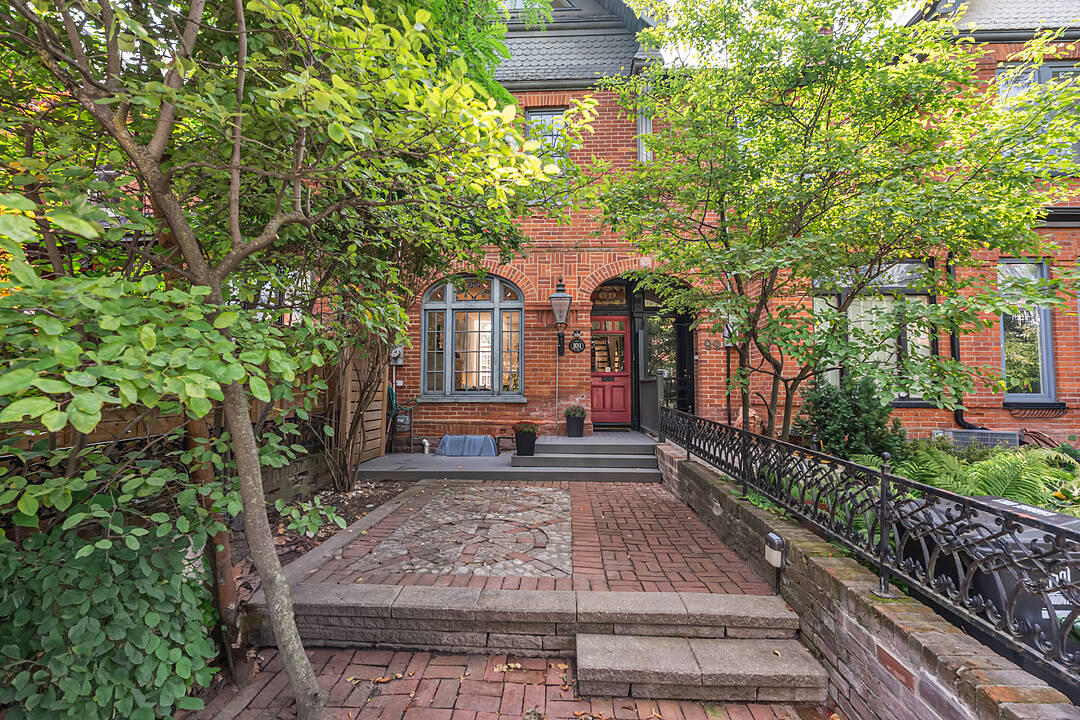- 开放参观 Sat, September 13 (2:00 PM - 4:00 PM)
重要事实
- MLS® #: C12388463
- 物业编号: SIRC2743749
- 物业类型: 住宅, 联体别墅
- 类型: 传统式
- 生活空间: 2,333 平方呎
- 地面积: 1,426 平方呎
- 卧室: 3
- 浴室: 3
- 额外的房间: Den
- 停车位: 1
- 市政 税项 2025: $8,227
- 挂牌出售者:
- Christian Vermast, Paul Maranger
楼盘简介
On one of Cabbagetown's most cherished streets and nestled in the heart of the super prime heritage district, you will fall in love with this enchanting home.
Owned and loved by the same person for 25 years. Walk into the front door and immediately you get the sense an architect had designed the space: open concept, high ceilings, open risers on the stairs. Walk-out through patio doors to the deck and to parking in the covered carport. There is a total of 1817 square feet above grade (plus 664 square feet in the lower level). The second floor has an inviting central den space with hand painted Scandinavian influence plank floors, the main bathroom, and two bedrooms. Ascend to the third floor, and you'll love the dramatic vaulted ceiling of the primary bedroom. Step through the dressing area with ensuite bathroom and out onto the private rooftop deck and embrace the urban lifestyle. This is your outdoor escape, perfect for morning coffee, evening cocktails, or stargazing under the open sky. The lower level has a recreation room, 3-piece bathroom, laundry and workshop / utility room. Sunny south facing lot with parking for one car.
Beyond your front door, vibrant Cabbagetown beckons. Stroll to charming cafes, eclectic shops, and massive Riverdale park with walking trails just beyond (Rover will love it!). Immerse yourself in the rich history and artistic spirit of this coveted neighbourhood.
设施和服务
- Balcony
- Eat in Kitchen
- Walk In Closet
- 中央空调
- 停车场
- 后院
- 地下室 – 已装修
- 城市
- 壁炉
- 洗衣房
- 硬木地板
- 花岗岩台
- 都会
房间
- 类型等级尺寸室内地面
- 门厅总管道4' 3.1" x 12' 9.1"其他
- 起居室总管道10' 7.1" x 18' 9.2"其他
- 餐厅总管道9' 3.8" x 11' 10.1"其他
- 厨房总管道11' 3" x 17' 3.8"其他
- 书房二楼12' 4" x 13' 3"其他
- 卧室二楼12' 9.9" x 14' 4"其他
- 卧室二楼9' 10.5" x 11' 3"其他
- 其他三楼14' 4.8" x 16' 9.1"其他
- 康乐室下层14' 9.9" x 14' 9.9"其他
- 洗衣房下层6' 11.8" x 7' 10.3"其他
- 工作坊下层10' 2.8" x 14' 11.9"其他
向我们咨询更多信息
位置
101 Amelia St, Toronto, Ontario, M4X 1E5 加拿大
房产周边
Information about the area around this property within a 5-minute walk.
付款计算器
- $
- %$
- %
- 本金和利息 0
- 物业税 0
- 层 / 公寓楼层 0
销售者
Sotheby’s International Realty Canada
1867 Yonge Street, Suite 100
Toronto, 安大略, M4S 1Y5

