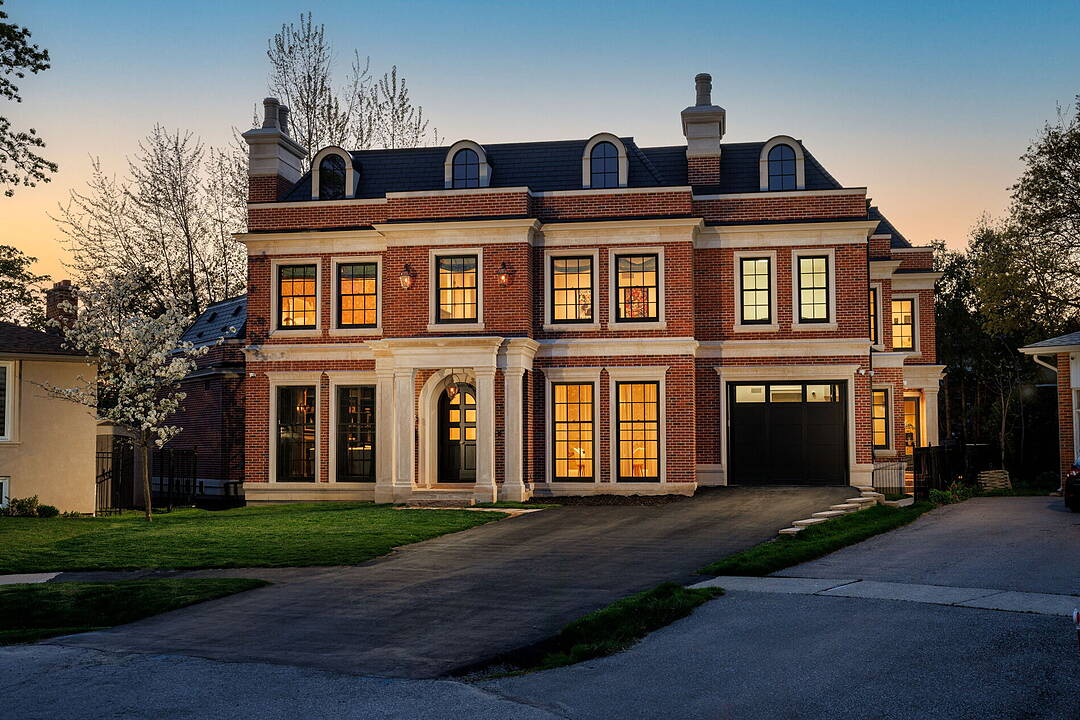重要事实
- MLS® #: W12387551
- 物业编号: SIRC2743743
- 物业类型: 住宅, 独立家庭独立住宅
- 类型: 现代风格
- 地面积: 5,428.86 平方呎
- 卧室: 5
- 浴室: 8
- 额外的房间: Den
- 停车位: 6
- 挂牌出售者:
- Ashley Shaw
楼盘简介
Nestled on a quiet cul-de-sac, this stunning Georgian-inspired estate offers nearly 9,000 sq ft of total living space on a rare pie-shaped lot backing onto the private Islington Golf & Country Club. Designed by New Age Design Architects, built by Easton Homes, and styled by Olly & Em Interior Design, the home exudes timeless elegance with its red brick and Indiana limestone exterior, black synthetic slate roof, and custom Lowen Douglas fir wood windows. Inside, the main floor features a luxurious primary suite retreat, an entertainers dream kitchen with Lacanche gas range, Miele appliances, and honed quartzite countertops, and elegant living spaces warmed by gas and electric fireplaces. Upstairs offers three bedrooms plus a lounge (fifth bedroom) and a craft/hobby room or office, while the lower level includes a movie theatre, a full spa with sauna, steam shower, cold plunge barrel, a home gym, and a glass-enclosed car gallery with a hydraulic stack lift for three cars.The home is equipped with Control4 smart home automation, radiant in-floor heating on all levels, six zoned HVAC systems, and an advanced UV light air purification system. Outdoors, the rear patio invites year-round enjoyment with infrared ceiling heaters, a gas fireplace, and in-floor heating, plus future-ready rough-ins for a gas BBQ kitchen, snowmelt driveway system, and phantom blinds. With approved landscape plans by Partridge, the property is poised for extraordinary outdoor living.Located close to top schools, parks, golf, and major commuter routes, this residence offers a perfect blend of privacy, luxury, and lifestyle. Rare private rear golf course access offers a unique connection to nature year-round, making this an unparalleled offering for the most discerning buyer.
设施和服务
- Walk In Closet
- 不锈钢用具
- 中央空调
- 健身房
- 后院
- 地下室 – 已装修
- 壁炉
- 媒体室/剧院
- 安全系统
- 室外厨房
- 室外游泳池
- 户外生活空间
- 水疗/热水盆浴
- 洗衣房
- 硬木地板
- 社区生活
- 空调
- 车库
- 隐私围栏
- 高尔夫
- 高尔夫社区
房间
- 类型等级尺寸室内地面
- 家庭娱乐室总管道14' 9.9" x 14' 4.8"其他
- 起居室总管道15' 9.7" x 14' 4.8"其他
- 餐厅总管道16' 10.7" x 13' 6.2"其他
- 厨房总管道21' 6.6" x 12' 5.6"其他
- 卧室二楼16' 10.3" x 13' 9.7"其他
- 卧室二楼18' 11.1" x 20' 11.1"其他
- 卧室二楼13' 6.2" x 20' 5.6"其他
- 卧室二楼19' 11.7" x 12' 6.3"其他
- 媒体/娱乐二楼16' 10.3" x 14' 7.5"其他
- 其他二楼20' 8" x 12' 8.8"其他
- 康乐室地下室41' 4.8" x 28' 5.7"其他
向我询问更多信息
位置
153 Perry Cres, Toronto, Ontario, M9A 1K8 加拿大
房产周边
Information about the area around this property within a 5-minute walk.
付款计算器
- $
- %$
- %
- 本金和利息 0
- 物业税 0
- 层 / 公寓楼层 0
销售者
Sotheby’s International Realty Canada
3109 Bloor Street West, Unit 1
Toronto, 安大略, M8X 1E2

