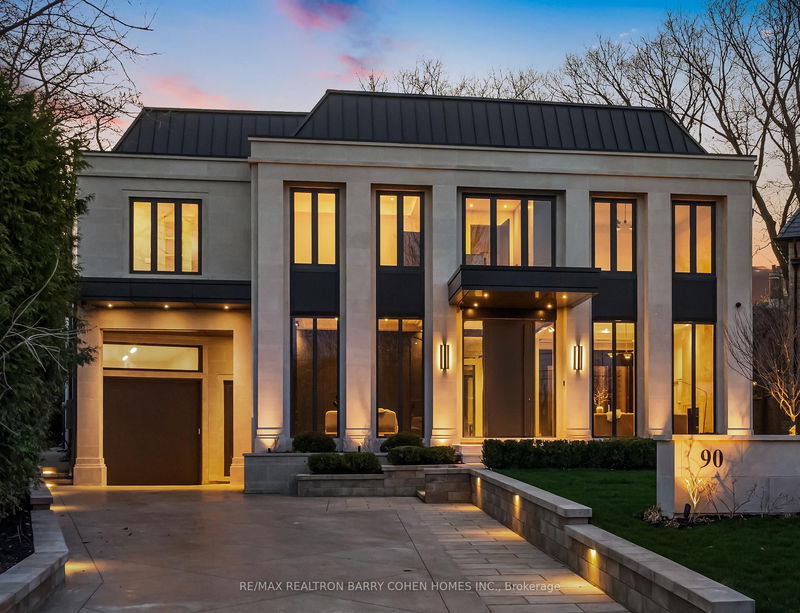重要事实
- MLS® #: C12286714
- 物业编号: SIRC2739790
- 物业类型: 住宅, 独立家庭独立住宅
- 地面积: 12,588.45 平方呎
- 卧室: 5+1
- 浴室: 8
- 额外的房间: Den
- 停车位: 16
- 挂牌出售者:
- RE/MAX REALTRON BARRY COHEN HOMES INC.
楼盘简介
A Bespoke Architectural Estate designed By Acclaimed Architect Richard Wengle And Interior Virtuoso Carey Mudford, Embodies The Pinnacle Of Lux Living In Torontos Coveted Bridle Path Enclave. Nestled On A Serene Pie-Shaped Cul-De-Sac, Complete W/The Finest Luxury Appts, Including To Name A Few: Indiana Limestone, Marrying Timeless European Elegance W/ Contemporary Grandeur, A Heated Drive For 6+ Vehicles And A meticulously Engineered 10-Car Subterranean Garage, this Estate Sets The Tone For Impeccable Scale And Sophistication. Inside, the Opulent Residence Is Defined By Soaring 11-Ft Ceilings, Heated Marble Flrs, And Arched Custom Drs That Create An Atmosphere Of Refined Living. The Formal Living Rm, Anchored By A Kingsman Marble Fireplace, Seamlessly Transitions Into The Dining Rm, Adorned W/ A Glass-Enclosed Wine Feature And Lime-Washed Walls. The Epicurean Kitchen Is A Statement In Artistry And Function, Centered Around A Dramatic 12-Ft Valentino Quartzite Island, Framed By Brass Inlays, Designer Appliances, And Custom Millwork. Oversized Sliding Drs Facilitate Seamless Indr-Outdr Living. The Primary Suite, Occupying The North Wing, Is A Sanctuary Of Indulgence, Showcasing Textured Leather Walls, Flr-To-Ceiling Garden Views, And A Spa-Inspired Ensuite W/ Heated Marble Flrs, Dual Vanities, Custom Soaker Tub, And His-And-Hers Dressing Lounges Beneath A Skylight. The Lwr Lvl Is crafted For Recreation And Rejuvenation, Features A Marble-Clad Wet Bar, Smart-Glass Viewing Into The Garage, A Soundproof Cinema, And A Wellness Zone Complete W Gym, Wet/Dry Sauna, And Steam Rm. Outside, The Resort-Style Gardens A Private Oasis W/ Saltwater Pool, Hot Tub, Cabana W/ Shower, And A Fully Equipped Limestone Outdoor Kitchen W/Granite Counters, Fridge, And Bbq Provides The Ideal Setting For Summer Gatherings. Steps From The Granite Club, Elite Schools, Upscale Retail, 2 Golf Courses, Downtown, And Highways. This Residence Is A Masterclass In Modern Luxury.
房间
- 类型等级尺寸室内地面
- 起居室总管道14' 11.1" x 14' 11.1"其他
- 餐厅总管道14' 11.9" x 19' 7"其他
- 厨房总管道19' 10.9" x 45' 1.5"其他
- 大房间总管道19' 3.1" x 19' 10.9"其他
- 家庭娱乐室总管道18' 4.8" x 19' 10.9"其他
- 前厅总管道9' 3" x 23' 9"其他
- 书房总管道14' 11.1" x 14' 11.1"其他
- 其他二楼19' 7" x 21' 1.9"其他
- 卧室二楼14' 11.1" x 15' 11"其他
- 卧室二楼14' 6" x 14' 11.1"其他
- 卧室二楼14' 4.8" x 18' 4.8"其他
- 卧室二楼12' 2" x 17' 11.1"其他
- 康乐室下层19' 10.9" x 24' 2.9"其他
- 媒体/娱乐下层14' 8.9" x 18' 6"其他
- 健身房下层14' 8.9" x 14' 6.8"其他
- 卧室下层8' 9.9" x 12' 8.8"其他
- 洗衣房下层10' 9.1" x 14' 6.8"其他
上市代理商
咨询更多信息
咨询更多信息
位置
90 Arjay Cres, Toronto, Ontario, M2L 1C7 加拿大
房产周边
Information about the area around this property within a 5-minute walk.
付款计算器
- $
- %$
- %
- 本金和利息 0
- 物业税 0
- 层 / 公寓楼层 0

