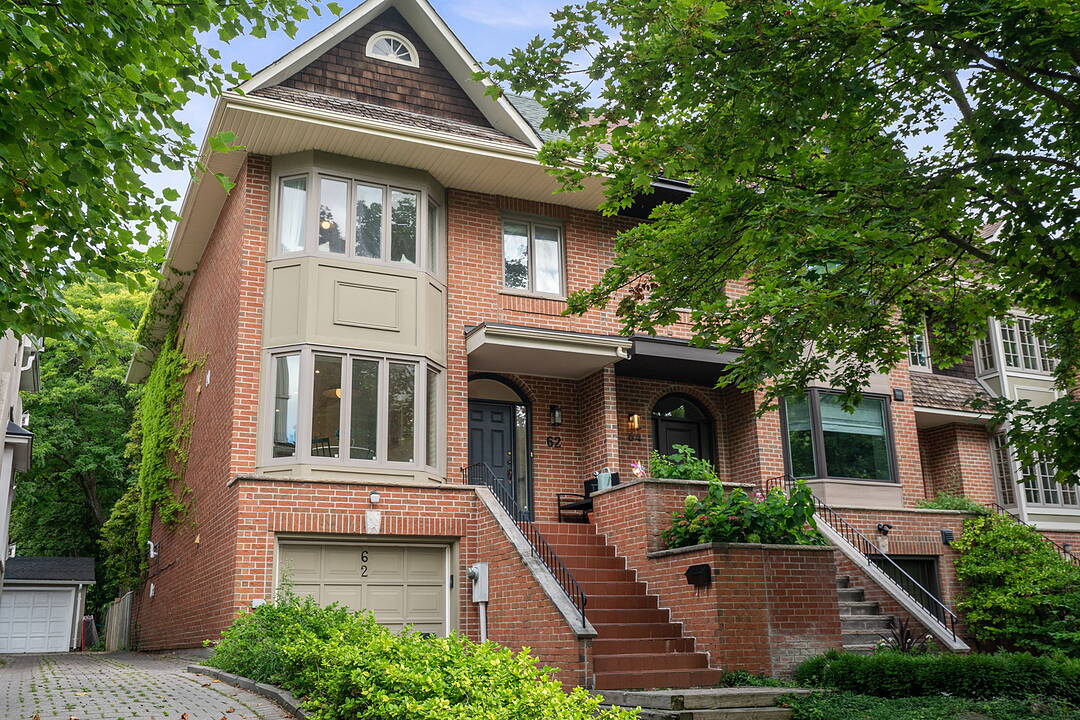重要事实
- MLS® #: C12374615
- 物业编号: SIRC2696700
- 物业类型: 住宅, 联体别墅
- 类型: 现代风格
- 地面积: 2,800.40 平方呎
- 卧室: 3
- 浴室: 4+2
- 额外的房间: Den
- 停车位: 3
- 挂牌出售者:
- Ryan Barnes, Sandy Holyoak
楼盘简介
Tucked away on a quiet, dead-end street with direct access to a scenic ravine, this beautifully renovated end-unit townhouse blends modern comfort with serene surroundings. The owners have completely transformed the home adding a brand-new kitchen, upgraded flooring, and a professionally landscaped backyard that offers total tranquility. Perfectly positioned just a short stroll to the subway, top-rated schools, and the shops and cafés along St. Clair, it offers the rare balance of peaceful retreat and urban convenience. The family-sized kitchen by Peaks and Rafters is a chefs dream, with discreet appliance caddies, stainless steel appliances, sleek quartz countertops, and abundant workspace for everyday cooking and entertaining. The main floor also features a stylish powder room and a welcoming living room, anchored by a wood-burning fireplace and custom built-ins. Upstairs, three generously sized bedrooms include a serene primary suite with a skylit five piece ensuite complete with soaker tub, glass shower, and double vanity. Another skylight brightens the upper hallway, adding to the homes airy feel. The fully finished lower level provides remarkable flexibility, offering an oversized family room or teenagers retreat with a second fireplace, a dedicated office, guest powder room, direct garage access, and a walk-out to the lush backyard. Parking is a standout feature with a private garage plus two additional driveway spaces - rare for the neighbourhood. This home is a special opportunity, combining the tranquility of ravine-side living with all the comforts of a stylish renovation and the convenience of one of Toronto's most connected locations.
下载和媒体
设施和服务
- 2 壁炉
- Walk In Closet
- Walk Out Basement
- 不锈钢用具
- 中央真空系统
- 中央空调
- 停车场
- 后院
- 地下室 – 已装修
- 大理石台面
- 洗衣房
- 车库
- 连接浴室
房间
- 类型等级尺寸室内地面
- 起居室总管道15' 7.4" x 17' 9.3"其他
- 餐厅总管道13' 6.2" x 17' 9.3"其他
- 厨房总管道8' 10.2" x 20' 10.7"其他
- 早餐室总管道8' 10.2" x 20' 10.7"其他
- 其他二楼13' 10.8" x 14' 2.8"其他
- 洗手间二楼9' 6.6" x 10' 10.3"其他
- 卧室二楼8' 1.2" x 15' 3.4"其他
- 卧室二楼9' 10.1" x 17' 3"其他
- 洗手间二楼6' 8.3" x 7' 5.7"其他
- 家庭娱乐室地下室15' 5.8" x 17' 7.8"其他
- 家庭办公室地下室7' 9.7" x 10' 7.9"其他
- 洗衣房地下室5' 11.2" x 10' 2"其他
向我们咨询更多信息
位置
62 Heath St E, Toronto, Ontario, M4T 1S3 加拿大
房产周边
Information about the area around this property within a 5-minute walk.
付款计算器
- $
- %$
- %
- 本金和利息 0
- 物业税 0
- 层 / 公寓楼层 0
销售者
Sotheby’s International Realty Canada
1867 Yonge Street, Suite 100
Toronto, 安大略, M4S 1Y5

