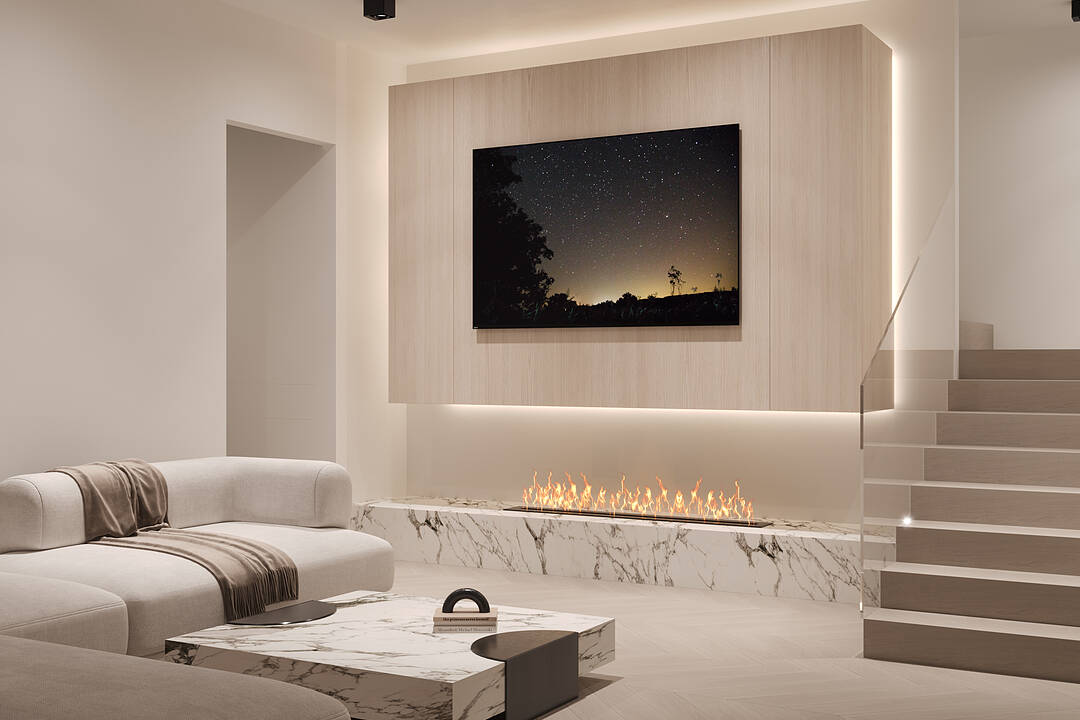重要事实
- MLS® #: C12366092
- 物业编号: SIRC2656658
- 物业类型: 住宅, 公寓
- 类型: 当代风格
- 生活空间: 2,500 平方呎
- 卧室: 3
- 浴室: 3
- 额外的房间: Den
- 停车位: 1
- 挂牌出售者:
- Christian Vermast, Paul Maranger
楼盘简介
AVAILABLE SUITES:
Lower Level Unit - $4,795,000
Upper Level Unit - $4,295,000
Full Semi Unit - $8,950,000
Units ranging from 1,960 - 9,230 Sq. Ft.
Experience an unparalleled level of craftsmanship and design at the highly anticipated The Coleman-Smith Manor. After a complete and extensive exterior restoration, these stately 1885 Second Empire Victorian homes combine their original impressive timeless exteriors with brand new state-of-the-art new interiors. Gutted back to the bricks, the result is a two-storey suite of exceptional artistry and exquisite quality. Collaborating with some of the region's most highly praised innovators in construction, Lorne Rose Architects, Nazim+Rose Interiors, and Castle Rock Homes, the developers have created a one-of-a-kind property. Every ultra-luxurious detail reflects their combined, award-winning expertise, ensuring the very best in fit and finish. The residences, available as up to four separate condominium suites, can be purchased individually or combined to suit your needs. The mixed-use commercial zoning provides complete flexibility for a live and work space, allowing you to seamlessly integrate your professional and personal life. This suite occupies the ground and lower level creating an incredible 2655 square foot unit in total. Every aspect has been meticulously crafted, from the sumptuous ensuite bathroom with opulent Thassos marble tile flooring and Volocas white countertops. Custom cabinetry including smoky grey glass doors, Miele/Wolf appliances, and Caesarstone countertops. Each residence is fully customizable, providing you with the chance to personalize your space and create a home that truly reflects your taste. Located just south of Yorkville, you'll be immersed in the city's most vibrant entertainment scene. Within a short walk, enjoy tons of restaurants, the Mink Miles global luxury boutiques along Bloor, Cineplex and Eataly at the Manulife Centre and all everyday amenities. With the two subway lines close by, commuting is effortless, connecting you to the entire city with ease.
下载和媒体
房间
- 类型等级尺寸室内地面
- 门厅底层4' 10.6" x 7' 2.2"其他
- 起居室底层7' 2.2" x 15' 2.2"其他
- 餐厅底层11' 8.1" x 15' 5.8"其他
- 厨房底层12' 8.8" x 16' 4.4"其他
- 其他底层12' 11.9" x 15' 4.6"其他
- 家庭娱乐室下层14' 9.5" x 16' 9.5"其他
- 卧室下层11' 4.6" x 19' 8.2"其他
- 卧室下层11' 6.9" x 19' 8.2"其他
- 健身房下层10' 11.8" x 14' 8.3"其他
- 洗衣房下层5' 4.5" x 8' 8.5"其他
向我们咨询更多信息
位置
62 Charles St E #Lower, Toronto, Ontario, M4Y 1T1 加拿大
房产周边
Information about the area around this property within a 5-minute walk.
付款计算器
- $
- %$
- %
- 本金和利息 0
- 物业税 0
- 层 / 公寓楼层 0
销售者
Sotheby’s International Realty Canada
1867 Yonge Street, Suite 100
Toronto, 安大略, M4S 1Y5

