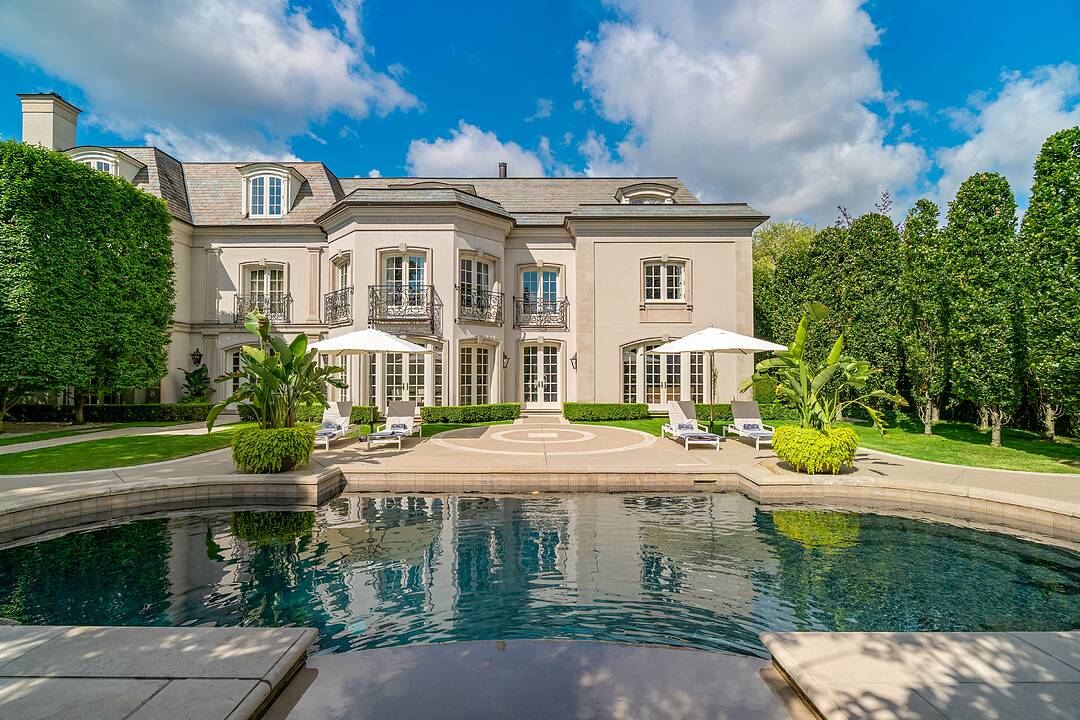重要事实
- MLS® #: C12362555
- 物业编号: SIRC2638541
- 物业类型: 住宅, 独立家庭独立住宅
- 类型: 现代风格
- 地面积: 24,090.99 平方呎
- 卧室: 6
- 浴室: 7+4
- 额外的房间: Den
- 停车位: 9
- 市政 税项: $81,735
- 挂牌出售者:
- Christian Vermast, Paul Maranger
楼盘简介
Drive south through the wrought iron gates off Burton Road, and you will be in awe of this exclusive enclave shared by only three privileged homes. The setting could not be more private.
Upon arrival, a sweeping sense of splendour greets you. The gated estate unfolds across four levels of pure luxury, all serviced by a private elevator, where every detail has been meticulously crafted. Sitting on one of the largest parcels of land in Forest Hill, this residence is the very epitome of timeless glamour.
The grounds have been curated by Janet Rosenberg Studio, featuring limestone walkways, open-air, and covered terraces. A perfect balance of majestic trees and plantings provides a serene backdrop. Cool off in the Betz in-ground pool, complete with a waterfall and adjacent outdoor dining loggia and outdoor kitchen pavilion.
A substantial renovation and addition, completed by Whitehall Homes, using the very best of classic materials.
For the car enthusiast, a heated driveway winds down the ramp into an underground parking facility that easily accommodates 8 vehicles.
The dazzling main floor features a number of discrete and comfortable spaces, making it ideal for entertaining family, friends and business associates. It contains a mix of formal and casual rooms, all with beautiful views and access to the gardens.
The expansive primary suite is unlike any other. You will enter through a sitting room and into the bedroom space, then find exquisite cabinetry in the his-and-hers dressing rooms. The pièce de résistance is the sculptural, solid marble bathtub in the middle of the ensuite bath.
The top floor features a private and separate wing, which is ideal for overnight or long-stay guests.
This home is all about lifestyle. Health enthusiasts will adore the spin class room, cardio room with an infrared sauna and a dedicated weight and training room. In addition to the fitness and wellness facilities, which include a massage room, the fully finished lower level also features a soundproofed home cinema with a wet bar.
A short 15-minute walk brings you to charming Forest Hill Village with shops, restaurants, cafes, and surfaces. Abundant parkland and walking trails are found in nearby Cedarvale Park and Ravine. 15-minute drive to Yorkville.
This is a lifetime opportunity to acquire a world-class family home that can be passed on for generations to come.
设施和服务
- 3+ 车位车库
- Eat in Kitchen
- Walk In Closet
- 不锈钢用具
- 中央空调
- 书房
- 停车场
- 健身房
- 加热地板
- 后院
- 图书馆
- 地下喷水系统
- 地下室 – 已装修
- 壁炉
- 大理石台面
- 媒体室/剧院
- 安全系统
- 室外游泳池
- 家庭健身
- 水疗/热水盆浴
- 洗衣房
- 硬木地板
- 私用电梯
- 自动喷水灭火系统
- 花园
- 车库
- 车间
- 连接浴室
- 都会
- 阳台
- 隐私围栏
- 餐具室
房间
- 类型等级尺寸室内地面
- 门厅总管道13' 7.3" x 17' 4.6"其他
- 起居室总管道17' 8.2" x 18' 9.2"其他
- 餐厅总管道16' 11.9" x 18' 11.9"其他
- 图书馆总管道17' 8.2" x 18' 9.2"其他
- 厨房总管道17' 8.2" x 22' 10.8"其他
- 就餐时段总管道18' 3.2" x 25' 5.9"其他
- 家庭娱乐室总管道20' 11.9" x 25' 5.9"其他
- 其他二楼18' 3.2" x 25' 5.9"其他
- 就餐时段二楼18' 11.9" x 26' 11.6"其他
- 卧室二楼12' 6" x 16' 8.3"其他
- 卧室二楼12' 4.4" x 17' 9.3"其他
- 卧室三楼15' 3.4" x 19' 11.3"其他
- 卧室三楼12' 11.9" x 15' 11"其他
- 就餐时段三楼13' 6.9" x 20' 1.5"其他
- 媒体/娱乐三楼14' 11.9" x 20' 9.4"其他
- 卧室三楼11' 8.1" x 19' 9.4"其他
- 健身房下层18' 11.9" x 24' 4.5"其他
- 健身房下层14' 8.7" x 15' 2.6"其他
- 媒体/娱乐下层10' 9.1" x 18' 11.9"其他
- 健身房下层14' 11.9" x 27' 11.9"其他
- 洗衣房下层11' 11.7" x 18' 11.9"其他
向我们咨询更多信息
位置
42 Burton Rd, Toronto, Ontario, M5P 1V2 加拿大
房产周边
Information about the area around this property within a 5-minute walk.
付款计算器
- $
- %$
- %
- 本金和利息 0
- 物业税 0
- 层 / 公寓楼层 0
销售者
Sotheby’s International Realty Canada
1867 Yonge Street, Suite 100
Toronto, 安大略, M4S 1Y5

