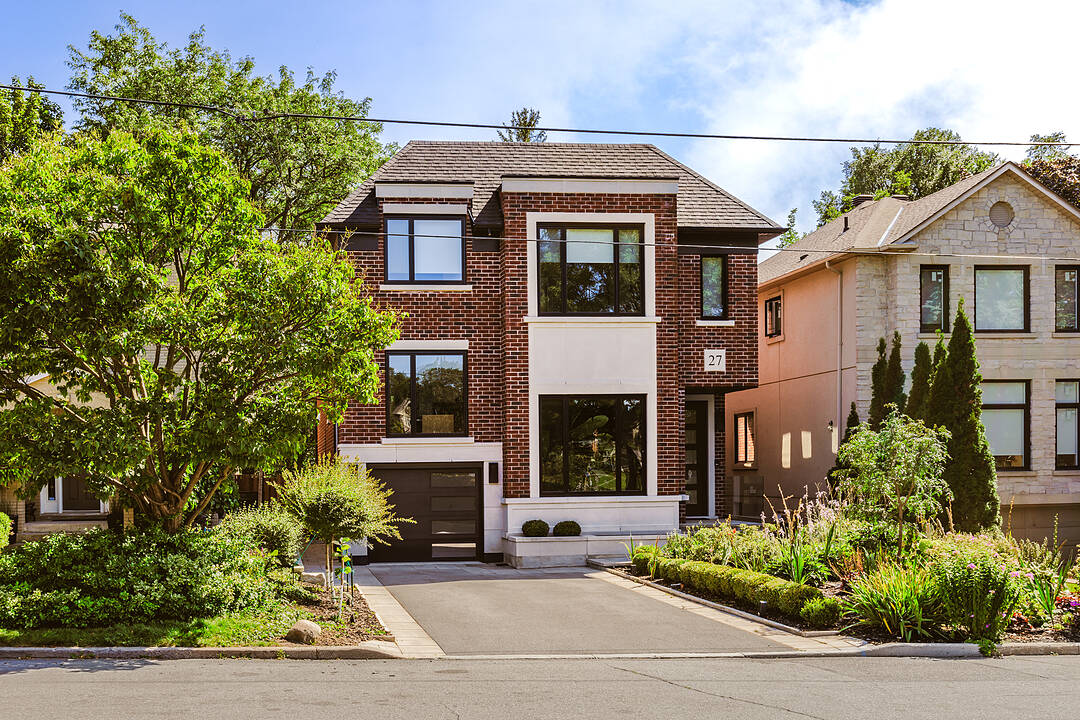重要事实
- MLS® #: C12354784
- 物业编号: SIRC2591079
- 物业类型: 住宅, 独立家庭独立住宅
- 类型: 现代风格
- 地面积: 5,200 平方呎
- 卧室: 4+1
- 浴室: 3+3
- 额外的房间: Den
- 停车位: 3
- 市政 税项: $14,234
- 挂牌出售者:
- Paul Maranger, Christian Vermast
楼盘简介
Built by Bolt! This residence is unlike any other. Walk into the ground floor and be prepared to say “wow”. 11-foot high ceilings. Completely open concept. It has been designed for stylish entertaining and sophisticated living. Offering over 4500 square feet of contemporary living space across all levels and designed by Peter Higgins Architect. Wide plank white Oak flooring throughout. A mega exterior wall of glass and sliding doors walks out from the main floor family room to the covered terrace, with outdoor kitchen, overlooking the backyard of this 130-foot-deep lot. The gourmet kitchen, with its enormous centre island, is a showstopper. Custom cabinetry by Olympic with a full suite of Miele appliances. Dual zone wine fridge. There is even a clear ice maker in the adjoining mudroom.
Take a few steps up and into the dream home office. Custom walnut credenza and desk. Where did the computer monitor disappear to? The desk has an integrated lift that hides the monitor. Massive interior glass wall with views over the living room with a huge window overlooking the greenspace across the road. Tucked away for privacy, beside the home office, is the powder room.
Four of the home’s five bedrooms are found upstairs. Seriously impressive spa-like baths. The primary bedroom has its own balcony overlooking the backyard, dream ensuite bathroom and a walk-in closet that is so large, it’s really a dressing room. Second floor laundry with a roughed-in area in the basement for a second laundry set up.
Downstairs, the property continues to exude panache, incorporating a Japanese Ganbanyoku spa for health and wellness. In addition to the black silica heated flooring, you can choose between the cedar sauna and the steam shower. The sound-insulated recreation/cinema room provides an ideal space for the loudest movie to play, or music practice, without disturbing anyone else in the house.
Every detail has been thoughtfully considered including two high efficiency furnaces and two air conditioners for year-round even comfort. A practical mudroom provides direct access from the garage, which boasts epoxy-coated floors and a convenient dog bath.
This home presents an opportunity to experience contemporary living in a superb North Toronto quiet residential location, with meticulous attention to detail and high-quality finishes throughout. The design prioritizes both comfort and style, creating a sophisticated and functional environment for modern living.
Just two blocks from Avenue Road’s vibrant restaurants, cafes, and shops. Proximity to parks, schools, transit, and the 401 highway ensures convenient access to the city and beyond.
设施和服务
- Balcony
- Eat in Kitchen
- Walk In Closet
- 不锈钢用具
- 中央空调
- 停车场
- 加热地板
- 后院
- 壁炉
- 大理石台面
- 媒体室/剧院
- 安全系统
- 开敞式内部格局
- 水疗/热水盆浴
- 洗衣房
- 硬木地板
- 蒸汽房
- 车库
- 连接浴室
- 餐具室
房间
- 类型等级尺寸室内地面
- 门厅总管道8' 9.1" x 11' 10.7"其他
- 起居室总管道12' 4" x 13' 6.9"其他
- 餐厅总管道13' 6.9" x 14' 11"其他
- 厨房总管道12' 4.8" x 18' 6"其他
- 家庭娱乐室总管道17' 7.8" x 18' 6"其他
- 前厅总管道6' 2" x 11' 3.8"其他
- 家庭办公室中间10' 9.9" x 11' 3.8"其他
- 其他二楼16' 2.8" x 16' 9.9"其他
- 卧室二楼10' 11.1" x 11' 8.1"其他
- 卧室二楼12' 4.8" x 12' 7.9"其他
- 卧室二楼11' 5" x 12' 9.4"其他
- 媒体/娱乐下层16' 9.1" x 29' 3.1"其他
- 卧室下层10' 4" x 11' 3.8"其他
- 其他下层0' x 0'其他
向我们咨询更多信息
位置
27 Bannockburn Ave, Toronto, Ontario, M5M 2M7 加拿大
房产周边
Information about the area around this property within a 5-minute walk.
付款计算器
- $
- %$
- %
- 本金和利息 0
- 物业税 0
- 层 / 公寓楼层 0
销售者
Sotheby’s International Realty Canada
1867 Yonge Street, Suite 100
Toronto, 安大略, M4S 1Y5

