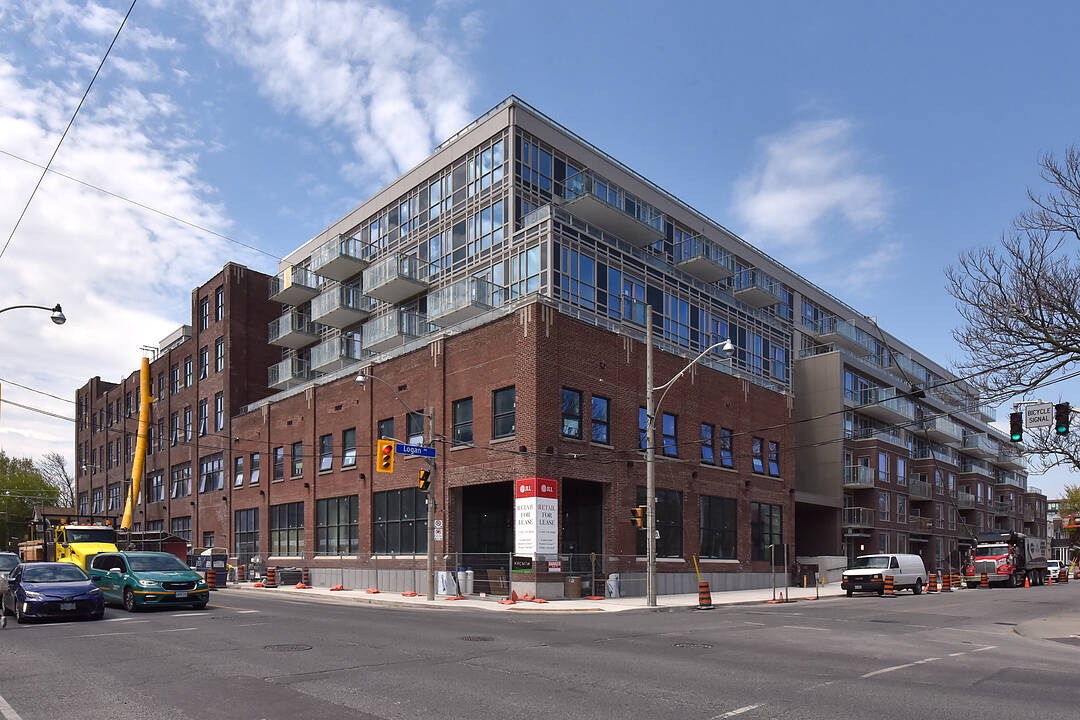重要事实
- MLS® #: E12440668
- 物业编号: SIRC2562391
- 物业类型: 住宅, 公寓
- 类型: 现代风格
- 生活空间: 640 平方呎
- 建成年份: 2023
- 卧室: 1+1
- 浴室: 2
- 额外的房间: Den
- 大致年份: 3 Years
- 挂牌出售者:
- Angelique Addeo
楼盘简介
Welcome to Wonder Condos by Graywood developments in Toronto's vibrant Leslieville. Rising from the historic Weston bread factory, this eight-storey residence blends original brick and industrial character with sleek steel, glass, and modern design. Interiors by tact design and architecture by Diamond Schmitt reflect refined urban living, with a terraced form that maximizes light and connects with the surrounding neighbourhood.
This west-facing one bedroom plus den, two-bathroom suite offers six hundred forty square feet of thoughtfully designed space and a walk-out balcony. Expansive windows bring in abundant natural light, complementing smooth nine-foot ceilings, wide-plank laminate flooring, and soft white finishes. The open kitchen features two-tone cabinetry, quartz countertops, under-cabinet lighting, tile backsplash, and integrated stainless-steel appliances including a panel-ready fridge, built-in oven and cooktop, microwave, and dishwasher. The den functions as a home office or guest area. The primary bedroom includes a large closet and ensuite with frameless glass shower, matte black hardware, and modern lines. A second bathroom, ensuite laundry, and ample storage complete the layout.
Over six thousand square feet of amenities include a rooftop terrace with barbeques, firepits, lounge and dining areas; party room with catering kitchen; co-working lounge; fitness centre; games and family room; and dog wash station. Building features secure access, concierge, and bike/storage lockers.
Located just south of queen east at 150 logan avenue, steps to cafes, restaurants, shops, parks, and transit, with the queen streetcar, future Ontario line, and SmartTrack station nearby. Minutes to east harbour and quayside waterfront projects.
下载和媒体
设施和服务
- Balcony
- Walk In Closet
- 不锈钢用具
- 书房
- 仓库
- 健身房
- 城市
- 大理石台面
- 安全系统
- 对讲系统
- 屋顶露台
- 新开发项目
- 电梯
- 礼宾服务
- 社区生活
- 空调
- 连接浴室
- 都会
- 阳台
房间
- 类型等级尺寸室内地面
- 起居室公寓23' 5.8" x 9' 10.8"层压板
- 餐厅公寓23' 5.8" x 9' 10.8"层压板
- 厨房公寓23' 5.8" x 9' 10.8"层压板
- 主卧室公寓10' 2.8" x 9' 10.5"层压板
- 书房公寓6' 9.1" x 8' 2.8"层压板
向我询问更多信息
位置
526 - 150 Logan Ave, Toronto, Ontario, M4M 0E4 加拿大
房产周边
Information about the area around this property within a 5-minute walk.
销售者
Sotheby’s International Realty Canada
1867 Yonge Street, Suite 100
Toronto, 安大略, M4S 1Y5

