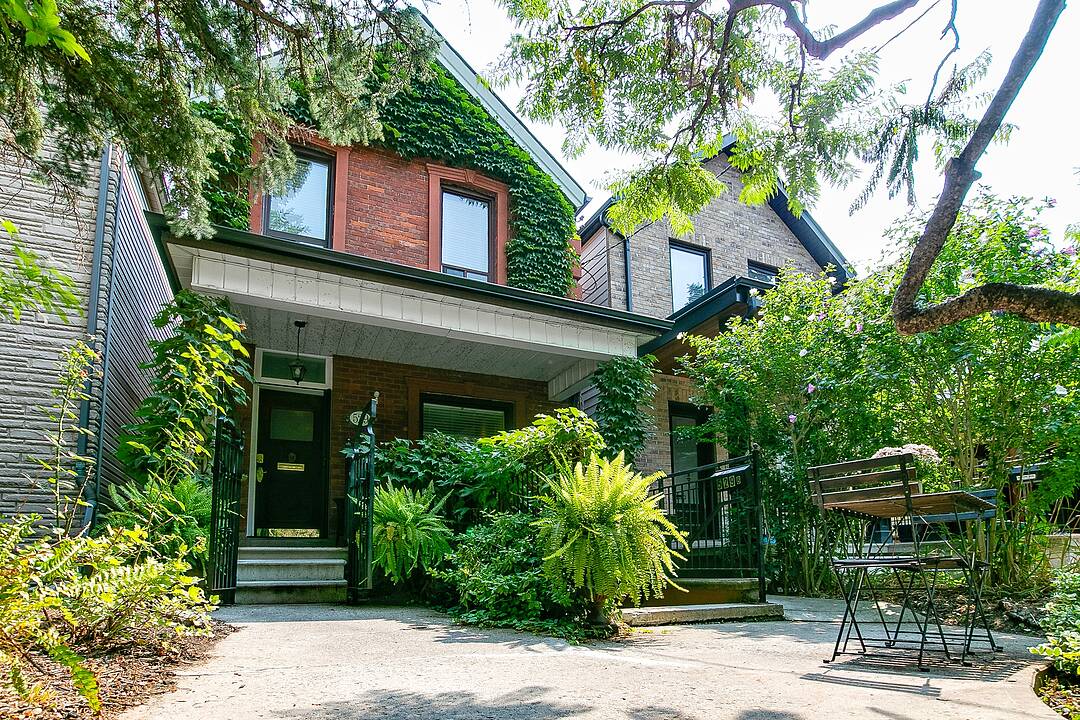重要事实
- MLS® #: C12331564
- 物业编号: SIRC2555813
- 物业类型: 住宅, 独立家庭独立住宅
- 类型: 2 层
- 地面积: 2,320 平方呎
- 卧室: 3+1
- 浴室: 4
- 停车位: 2
- 市政 税项 2025: $7,561
- 挂牌出售者:
- Myles Slocombe
楼盘简介
Welcome to this superb detached family home in prime Little Italy with character, charm and the ability to supplement the mortgage with a legal 1-bedroom lower-level apartment that is also great for nannies, extended family or birds that have come back to the nest. Walk up the lush front path and be transported to a tranquil retreat that greets you with a welcoming front porch that leads to a bright and spacious open concept main floor with soaring ceilings. The living room features a gas fireplace and transitions to a generous dining room with a gallery-like feel. The renovated kitchen provides granite counters, a breakfast area and a sliding door walk-out to a private covered deck and cosy low-maintenance backyard perfect for outdoor dining and relaxing. The 2nd floor boasts a large primary bedroom with a 4-piece ensuite, walk-in closet and upper balcony with views of the CN Tower that is perfect for sipping morning coffee on. The rear lower level provides an office zone, laundry area and extra bathroom for the main home. The income suite provides a full separate walk-out at the front of the home, a full-sized kitchen, living area, bedroom and bathroom that all benefit from high ceilings.
Perhaps live in the lower suite during the 2026 FIFA World Cup and Airbnb the main home! The suite could also be reconfigured to become part of the main home if preferred. The lower level also has a handy storage room accessed from the lower patio. 529 Crawford includes 2 car parking off the laneway, and a laneway house report confirms that one can be built. All located a short walk to College Street shops, restaurants, TTC, Bickford Park, bicycle paths and more. This is a perfect opportunity for families in one of Toronto's most vibrant neighbourhoods that also provides excellent income potential.
设施和服务
- Balcony
- Eat in Kitchen
- Walk Out Basement
- 不锈钢用具
- 中央空调
- 停车场
- 后院
- 城市
- 壁炉
- 洗衣房
- 硬木地板
- 社区生活
- 自助式套房公寓
- 连接浴室
- 都会
房间
- 类型等级尺寸室内地面
- 起居室总管道11' 3" x 15' 2.2"硬木
- 餐厅总管道10' 11.8" x 14' 11"硬木
- 厨房总管道10' 7.1" x 20' 9.4"硬木
- 其他二楼10' 11.1" x 18' 11.9"硬木
- 卧室二楼10' 5.1" x 16' 8"硬木
- 卧室二楼7' 10.8" x 8' 9.5"硬木
- 家庭办公室地下室8' 11.8" x 9' 3.8"其他
- 厨房地下室13' 9.7" x 15' 4.2"其他
- 起居室地下室13' 9.7" x 15' 4.2"其他
- 卧室地下室9' 8.5" x 9' 2.2"其他
向我询问更多信息
位置
529 Crawford St, Toronto, Ontario, M6G 3J9 加拿大
房产周边
Information about the area around this property within a 5-minute walk.
付款计算器
- $
- %$
- %
- 本金和利息 0
- 物业税 0
- 层 / 公寓楼层 0
销售者
Sotheby’s International Realty Canada
1867 Yonge Street, Suite 100
Toronto, 安大略, M4S 1Y5

