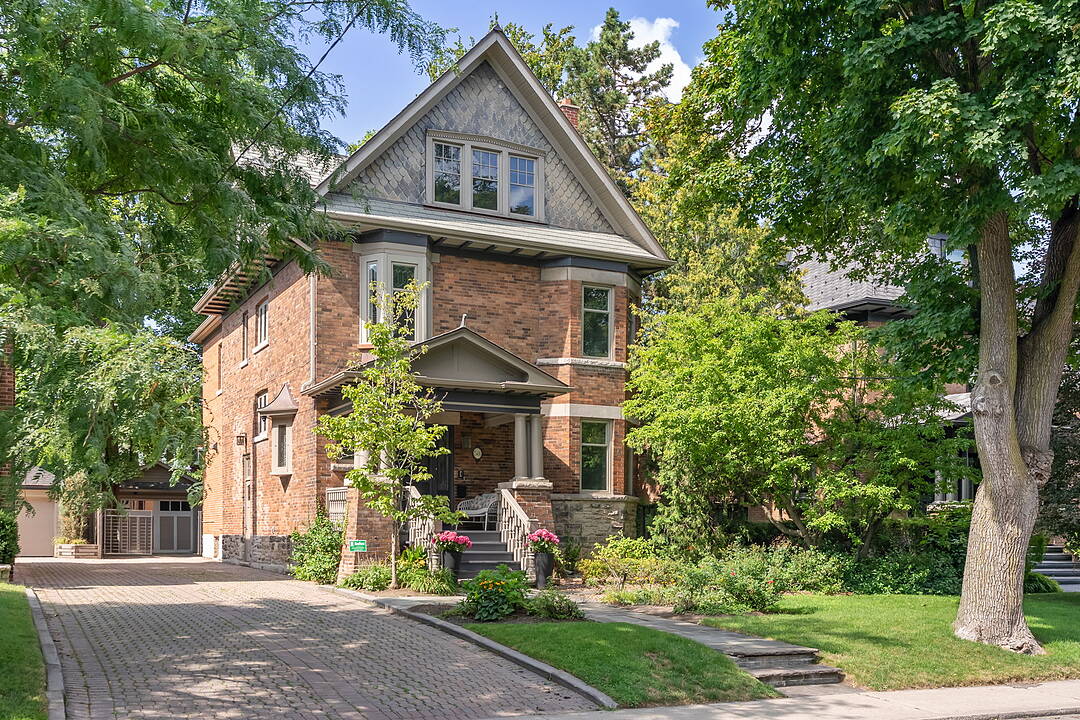重要事实
- MLS® #: C12327786
- 二级MLS® #: C12411750
- 物业编号: SIRC2553886
- 物业类型: 住宅, 独立家庭独立住宅
- 类型: 现代风格
- 生活空间: 3,463 平方呎
- 地面积: 6,750 平方呎
- 建成年份: 1920
- 卧室: 5+1
- 浴室: 4+1
- 额外的房间: Den
- 停车位: 6
- 市政 税项: $22,253
- 挂牌出售者:
- Christian Vermast, Paul Maranger
楼盘简介
A fully updated Edwardian masterpiece.
This grand and handsome residence sits on an exceptional 50 by 135 foot lot in prime Lytton Park. Its stately brick exterior and classic architecture evoke a timeless elegance. Spanning over 4,800 square feet of finished and updated living space across all levels, this character filled home provides ample room for both family life and entertaining.
As you step inside the inviting front vestibule and foyer, you will immediately notice the designer wallcoverings and original leaded and stained-glass windows, which cast colourful light throughout. The front of the house is home to the formal living and dining rooms, perfect for holiday gatherings. Thanks to a large addition, the rear of the home opens up into one large, cohesive space that combines a gourmet kitchen, a breakfast area, and a family room. The kitchen is outfitted with stainless steel appliances, granite countertops, and a centre island with breakfast bar seating, making it a functional and beautiful hub for daily life. From here, glass garden doors walkout to a barbeque deck and a flagstone patio in the easy-to-maintain rear garden.
The second floor hosts a primary suite featuring a walk-in closet and an updated ensuite bathroom. With a total of 5 bedrooms above grade plus 1 bedroom downstairs, this home is well-suited for a large family or guests. The third floor offers a quiet, tucked-away home office, ideal for increased productivity, along with one of the bedrooms that is as large as any primary bedroom.
A handy side mudroom provides a practical entry point. The side entrance also leads downstairs to the lower level, which is a destination in itself. Here, you will find an exceptional recreation and media room, brightened by 6 large above-grade windows. A nanny's suite, a three-piece bathroom, and a laundry room complete this versatile lower level.
You can spend your mornings on the summer front porch and your evenings on the flagstone patio in the back garden. This property offers a lifestyle of comfort and distinction, all within a sought-after community. Its generous lot size and well-designed layout make it a truly remarkable place to call home. Given the 50 foot lot width, the driveway is a side-by-side private drive, in paving stones, that leads to the oversized single car garage.
Located in the heart of prestigious Lytton Park, this home offers an enviable lifestyle. Families can play pickleball nearby. Enjoy proximity to the country's top private schools (St Clements, Havergal, Crescent, Toronto French) … and within the catchment area for the highly sought-after John Ross Robertson, Glenview and Lawrence Park Collegiate public schools. An easy ten-minute drive to the Granite Club. Experience the best of urban living with easy access to parks, shops, the subway, and restaurants.
设施和服务
- Eat in Kitchen
- Walk In Closet
- 不锈钢用具
- 中央空调
- 书房
- 停车场
- 加热地板
- 后院
- 地下室 – 已装修
- 城市
- 壁炉
- 媒体室/剧院
- 安全系统
- 开敞式内部格局
- 户外生活空间
- 敞开式门廊
- 木围栏
- 洗衣房
- 硬木地板
- 社区生活
- 花园
- 花岗岩台
- 车库
- 连接浴室
- 都会
- 隐私围栏
房间
- 类型等级尺寸室内地面
- 门厅底层9' 6.1" x 10' 9.1"其他
- 起居室总管道14' 9.5" x 16' 11.9"其他
- 餐厅总管道12' 10.7" x 16' 1.3"其他
- 厨房总管道11' 9.7" x 12' 6"其他
- 家庭娱乐室总管道10' 7.8" x 14' 11.9"其他
- 前厅总管道0' x 0'其他
- 其他二楼16' 7.2" x 27' 1.5"其他
- 卧室二楼12' 2.8" x 13' 3"其他
- 卧室二楼14' 6" x 15' 8.9"其他
- 卧室二楼9' 8.5" x 14' 2.4"其他
- 卧室三楼15' 9.7" x 17' 8.2"其他
- 家庭办公室三楼7' 4.9" x 17' 10.9"其他
- 康乐室下层21' 4.6" x 24' 7.2"其他
- 卧室下层12' 9.4" x 14' 9.5"其他
- 洗衣房下层12' 8.8" x 15' 7"其他
向我们咨询更多信息
位置
58 Lytton Blvd, Toronto, Ontario, M4R 1L3 加拿大
房产周边
Information about the area around this property within a 5-minute walk.
付款计算器
- $
- %$
- %
- 本金和利息 0
- 物业税 0
- 层 / 公寓楼层 0
销售者
Sotheby’s International Realty Canada
1867 Yonge Street, Suite 100
Toronto, 安大略, M4S 1Y5

