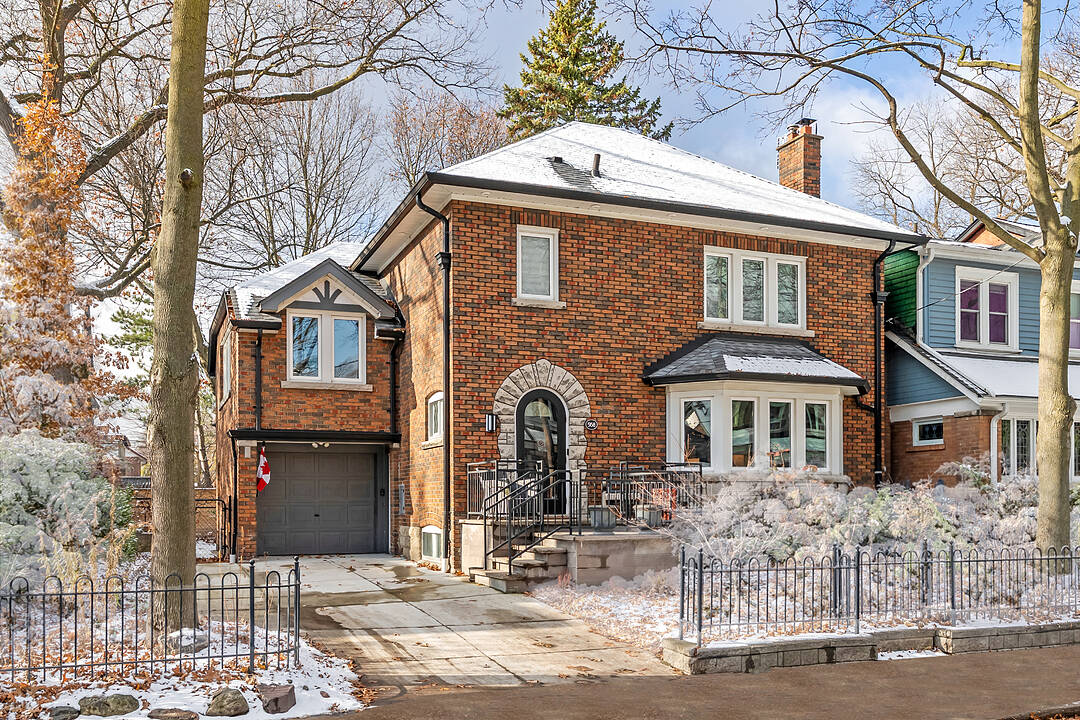重要事实
- MLS® #: W12752528
- 物业编号: SIRC2551783
- 物业类型: 住宅, 独立家庭独立住宅
- 类型: 现代风格
- 生活空间: 2,368 平方呎
- 地面积: 2,500 平方呎
- 卧室: 4+1
- 浴室: 3
- 额外的房间: Den
- 停车位: 3
- 市政 税项: $12,028
- 挂牌出售者:
- Paul Maranger, Christian Vermast
楼盘简介
The heated private driveway, which accommodates two large cars, along with the front walkway and porch, means you will never have to shovel snow again. Crafted for the sophisticated urbanite, this home offers a dream lifestyle with an easy-to-maintain exterior that eliminates yard work. The wide frontage and perfectly sized backyard deck provide a comfortable outdoor space without the constant upkeep. You work endless hours at the office. Your home is your haven.
Designed for the serious foodie, this home rejects the idea of a formal dining room. Instead, it embraces high-end, farm-to-table entertaining with a massive eight-person centre island where guests can be part of the culinary action. The kitchen is truly a cook’s delight, featuring custom, top-of-the-line Lauriermax cabinetry from Quebec, a Wolf 6-burner gas stove, a Sub-Zero fridge and freezer, and double wine towers (150-bottle capacity each) in the back kitchen. A large walk-in pantry offers ample storage. The entire main floor is open-concept, combining the kitchen, eating area, and lounging space, and its generous width is immediately apparent thanks to the fifty-foot-wide lot. If you love great food, this is the home for you!
The upstairs configuration is perfectly suited for professional singles, couples, or small families. The smallest bedroom has been thoughtfully converted into a dressing room. The main bath was beautifully updated in 2023, and three additional bedrooms complete the floor plan. The one everyone will fight over is situated above the garage and serves as a home office, with wrap-around windows that let in plenty of natural light.
The beautifully finished lower level features a showstopping 910-bottle wine cellar with redwood racks, ideal for storing your collection of fine vintages. A private bedroom suite with a three-piece bathroom is the perfect space for overnight guests. The lower level also includes extensive built-in storage and a large laundry room with space for a drying rack and full-sized appliances.
The home’s location provides an ideal European walking lifestyle. You can easily stroll along Bloor West Village to visit local green grocers, bakers, florists, and pâtissiers, with the culinary dream Cheese Boutique just a short drive away. Over $400,000 in renovations are evident throughout the property. This city abode is sure to impress!
设施和服务
- Eat in Kitchen
- 不锈钢用具
- 中央空调
- 仓库
- 停车场
- 加热地板
- 后院
- 地下室 – 已装修
- 城市
- 壁炉
- 大理石台面
- 开敞式内部格局
- 户外生活空间
- 敞开式门廊
- 洗衣房
- 环绕式甲板
- 硬木地板
- 空调
- 花园
- 车库
- 都会
- 酒窖/石窟
- 餐具室
房间
- 类型等级尺寸室内地面
- 门厅总管道8' 2" x 11' 6.9"其他
- 起居室总管道18' 6.8" x 14' 9.1"其他
- 餐厅总管道18' 6.8" x 14' 9.1"其他
- 厨房总管道18' 6.8" x 10' 11.8"其他
- 餐具室总管道12' 9.1" x 7' 3"其他
- 主卧室二楼14' 11.9" x 10' 9.9"其他
- 卧室二楼12' 4.8" x 12' 9.4"其他
- 卧室二楼12' 9.4" x 8' 6.3"其他
- 卧室二楼8' 11.8" x 20' 2.9"其他
- 厨房下层11' 1.8" x 5' 4.9"其他
- 卧室下层11' 3" x 10' 9.1"其他
- 地窖/冷藏室下层14' 4" x 14' 4.8"其他
- 洗衣房下层9' 8.9" x 6' 5.1"其他
- 水电下层14' 4" x 14' 4.8"其他
向我们咨询更多信息
位置
568 Windermere Ave, Toronto, Ontario, M6S 3L6 加拿大
房产周边
Information about the area around this property within a 5-minute walk.
付款计算器
- $
- %$
- %
- 本金和利息 0
- 物业税 0
- 层 / 公寓楼层 0
销售者
Sotheby’s International Realty Canada
1867 Yonge Street, Suite 100
Toronto, 安大略, M4S 1Y5

