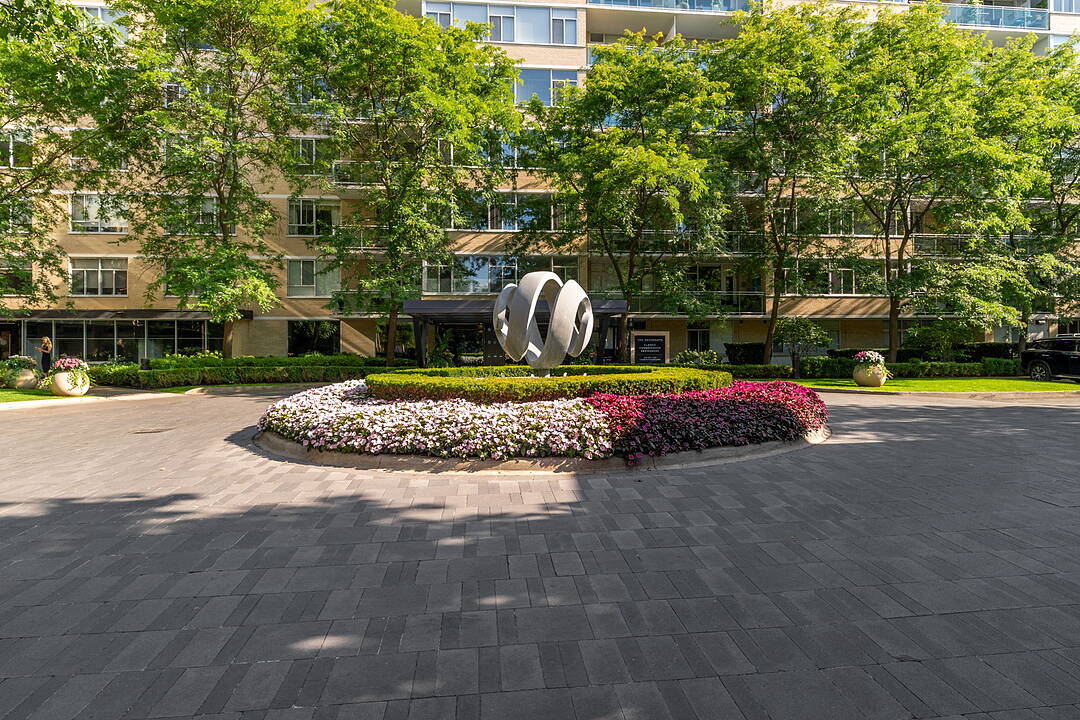重要事实
- MLS® #: C12324657
- 物业编号: SIRC2551750
- 物业类型: 住宅, 公寓
- 类型: 现代风格
- 生活空间: 2,209 平方呎
- 卧室: 2+1
- 浴室: 3
- 额外的房间: Den
- 停车位: 2
- 每月地层费用: $2,473
- 市政 税项 2025: $12,043
楼盘简介
Brand new suite (demolished back to the four original walls) from the developer and exceptional in every regard. This is refined living at The Benvenuto. This light-filled 2,209 square foot 2 bedroom plus den, 2.5-bathroom suite showcases top-tier finishes highlighted with rich, warm walnut flooring that flows seamlessly throughout.
The phenomenal layout encompasses a spacious flowing living, dining, and den area, perfect for both entertaining and luxurious everyday living. The gourmet eat-in kitchen, designed by Bellini, features a large island with breakfast bar, plus a separate seating area for a table, and superb appliances.
"Patton Design" curated interior finishes create a sophisticated backdrop for your personal style.
The suite is complemented by 2.5 luxuriously appointed bathrooms.
Suite 321, offers elevated views, including vistas over the historic gothic mansion at De La Salle College with mature trees in the distance.
This full-service building offers valet parking (8am to midnight), a full-time 24-hour concierge plus a day porter, on-site management and superintendent personnel, a glass gym on the rooftop, two parking spaces and a locker. Weekly dry cleaning and laundry pickup and delivery to the building makes this chore a breeze on Tuesdays. This is quite simply one of the city’s finest deluxe buildings, with long-term management excellence and financial stability (no special assessments in 20 years of operations).
Located in the exclusive residential pocket near Avenue Road and St Clair, this mid-century modern masterpiece of a building is exceptionally well maintained and heritage designated.
Your tastebuds will be tempted at Scaramouche, on the ground floor, renowned as one of Toronto’s most illustrious restaurants for over 25 years.
You’ll adore living at The Benvenuto.
设施和服务
- Eat in Kitchen
- Walk In Closet
- 不锈钢用具
- 中央空调
- 书房
- 停车场
- 健身房
- 城市
- 大理石台面
- 大理石台面
- 屋顶露台
- 开敞式内部格局
- 洗衣房
- 电梯
- 硬木地板
- 礼宾服务
- 空调
- 连接浴室
房间
- 类型等级尺寸室内地面
- 门厅总管道0' x 0'其他
- 起居室总管道10' 8.6" x 25'其他
- 餐厅总管道10' 10.7" x 14' 10.7"其他
- 厨房总管道12' 3.2" x 17' 9.3"其他
- 书房总管道12' 1.2" x 18' 2.1"其他
- 其他总管道14' 2" x 20' 5.6"其他
- 洗手间总管道0' x 0'其他
- 卧室总管道12' 4.4" x 13' 10.5"其他
- 洗手间总管道0' x 0'其他
- 洗衣房总管道0' x 0'其他
向我们咨询更多信息
位置
1 Benvenuto Pl ##321, Toronto, Ontario, M4V 2L1 加拿大
房产周边
Information about the area around this property within a 5-minute walk.
付款计算器
- $
- %$
- %
- 本金和利息 0
- 物业税 0
- 层 / 公寓楼层 0
销售者
Sotheby’s International Realty Canada
1867 Yonge Street, Suite 100
Toronto, 安大略, M4S 1Y5

