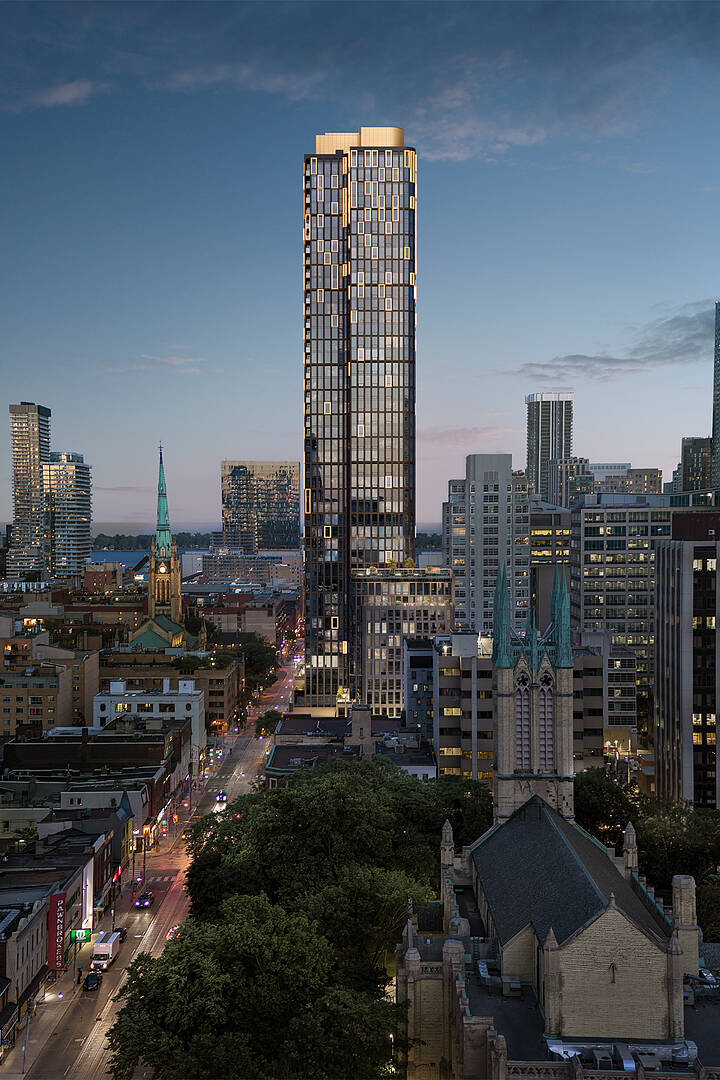重要事实
- 物业编号: SIRC2548274
- 物业类型: 住宅, 公寓
- 类型: 现代风格
- 生活空间: 1,290 平方呎
- 卧室: 3
- 浴室: 2
- 停车位: 1
- 挂牌出售者:
- Angelique Addeo
楼盘简介
Located near the top of one of Toronto’s most boldly designed towers, Penthouse 4502 at ALiAS is an elevated three-bedroom residence with striking southwest exposure and shimmering city and water views. Perched on the 45th floor and part of a limited Penthouse Collection crowning this iconic 48-storey building, this home offers discerning buyers a rare opportunity to own within a residence conceived by Teeple Architects and brought to life by Madison Group — where architecture meets art and skyline views ignite the imagination.
Spanning 1,290 square feet with a well-proportioned three-bedroom, two-bathroom layout, the suite is anchored by a large open-concept kitchen, living, and dining area that seamlessly extends to a private balcony. The space is bathed in natural light through expansive windows and elevated by 10’ ceilings, exclusive to the penthouse level. Every element of the layout has been thoughtfully considered, with the primary suite privately tucked away from the entertaining areas.
The New Horizons palette blends warm wood tones with cool off-white ceramics and stones, creating a symphonic interplay of texture and tone. Designed to enhance natural light and draw attention to the views, this refined composition opens up the space - making it feel brighter, airier, and more expansive.
The chef’s kitchen is outfitted with a full suite of Miele appliances, including a 24” built-in oven, ceramic glass cooktop, integrated refrigerator, and panelled dishwasher, framed by quartz countertops and backsplash, custom cabinetry, under-cabinet lighting, and a pull-down faucet in brushed chrome.
Bathrooms feature frameless glass shower enclosures, solid surface sinks, porcelain tile finishes, and designer-selected vanities with quartz counters. Lighting is elegantly integrated with wall sconces, pot lights, and a vanity mirror in each bath. A stacked washer and dryer is discreetly located in-suite, while additional conveniences include a keyless digital entry, one-touch smart climate control, and pre-wiring for cable and internet.
As a resident of ALiAS, you'll enjoy access to over 18,000 square feet of indoor and outdoor amenities, including a state-of-the-art fitness centre and Peloton Room, a party lounge with an outdoor grilling deck and pizza oven, a pet spa, co-working spaces, and a whimsical kids’ zone with indoor and outdoor play areas.
This is a rare opportunity to own a thoughtfully designed penthouse in a landmark building, combining visionary architecture, expressive interiors, and a prime urban address.
设施和服务
- 不锈钢用具
- 健身房
- 开敞式内部格局
- 水景房
- 湖景房
- 连接浴室
- 都会
房间
向我询问更多信息
位置
120 Church St #4502, Toronto, Ontario, M5C 2G8 加拿大
房产周边
Information about the area around this property within a 5-minute walk.
付款计算器
- $
- %$
- %
- 本金和利息 0
- 物业税 0
- 层 / 公寓楼层 0
销售者
Sotheby’s International Realty Canada
1867 Yonge Street, Suite 100
Toronto, 安大略, M4S 1Y5

