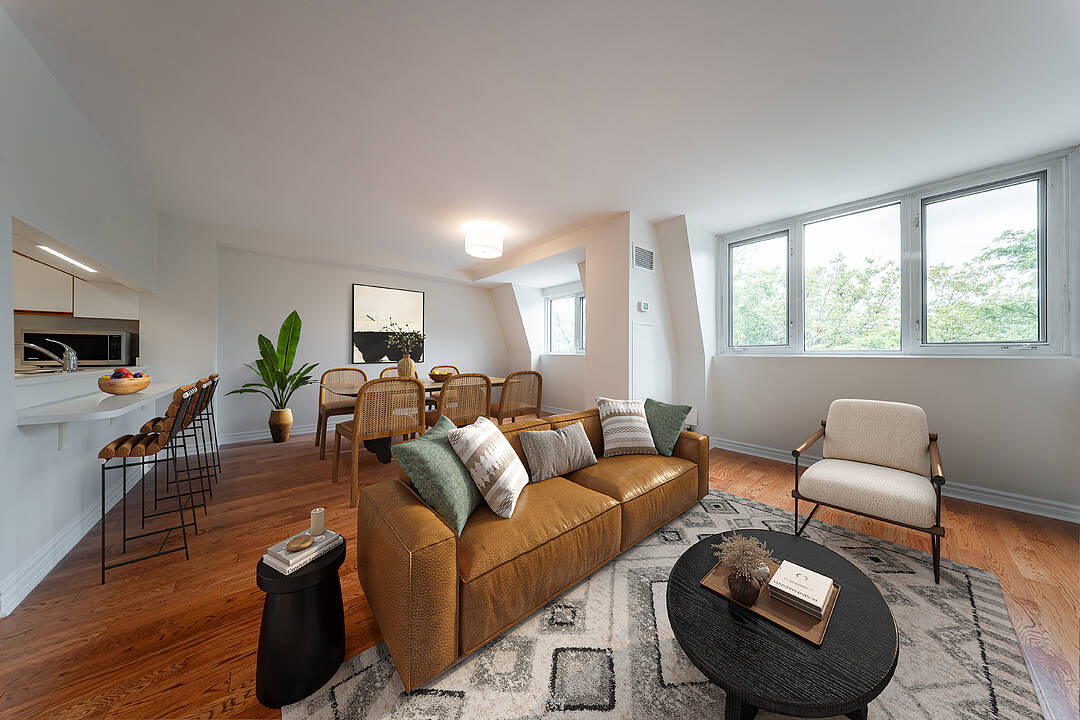重要事实
- MLS® #: C12315091
- 物业编号: SIRC2545375
- 物业类型: 住宅, 公寓
- 类型: 传统式
- 卧室: 2
- 浴室: 2
- 额外的房间: Den
- 停车位: 2
- 每月地层费用: $1,415
- 市政 税项 2025: $3,235
- 挂牌出售者:
- Nancy Robertson, Joanna Kadwell
楼盘简介
Welcome to The Randolph – a beloved boutique building in the heart of Leaside. Suite 508 is a rarely offered penthouse-level 2-bedroom, 2-bathroom unit that provides low-maintenance living. With 964 square feet of space, this sunlit suite offers a seamless layout, ideal for those looking to stay in the neighbourhood while simplifying life. The bright, open-concept living and dining areas are anchored by a skylight and west-facing windows that fill the space with natural light and leafy treetop views. Enjoy hardwood floors throughout, freshly smoothed ceilings, new light fixtures, and fresh paint. The kitchen features a breakfast bar, and spacious enough for a bistro table—perfect for morning coffee. Both bedrooms comfortably fit king-sized beds and feature generous closets. The private primary retreat features a walk-in closet and 4-piece ensuite. Just off the hallway you’ll find the spacious laundry room. This suite also comes with 2 underground parking spaces, a locker, and access to The Randolph’s well-managed amenities: exercise room, sauna, party room, main-floor lounge (a welcoming meeting place for residents), and a landscaped patio with barbecue area—a hidden gem for summer evenings. This is the perfectly walkable lifestyle! The Smart Centre is nearby, with Farm Boy, LCBO, Home Depot, Winners, Canadian Tire within blocks! Locally popular Old Yorke Fish n' Chips is just a short walk, and the library in the next block. Wonderful opportunity for anyone looking to be this extraordinary neighbourhood. Please note that the condo fees include all utilites. Two parking spots and a locker are included.
设施和服务
- Eat in Kitchen
- Walk In Closet
- 中央空调
- 停车场
- 健身房
- 媒体室/剧院
- 开敞式内部格局
- 森林
- 洗衣房
- 电梯
- 硬木地板
- 花园
- 路缘石
- 连接浴室
房间
- 类型等级尺寸室内地面
- 门厅总管道13' 10.9" x 8' 2.4"其他
- 起居室总管道16' 4" x 11' 5"其他
- 门厅总管道8' 7.1" x 4' 2"其他
- 厨房总管道11' 10.1" x 8' 2"其他
- 硬木总管道13' 6.9" x 10' 2"其他
- 洗手间总管道4' 9" x 7' 10.3"其他
- 卧室总管道16' 1.2" x 9' 3"其他
- 洗手间总管道5' 1.8" x 6' 8.3"其他
- 洗衣房总管道5' 1.8" x 10' 2.8"其他
向我们咨询更多信息
位置
356 Mcrae Dr, Suite 508, Toronto, Ontario, M4G 4G4 加拿大
房产周边
Information about the area around this property within a 5-minute walk.
付款计算器
- $
- %$
- %
- 本金和利息 0
- 物业税 0
- 层 / 公寓楼层 0
销售者
Sotheby’s International Realty Canada
309 Lakeshore Road East
Oakville, 安大略, L6J 1J3

