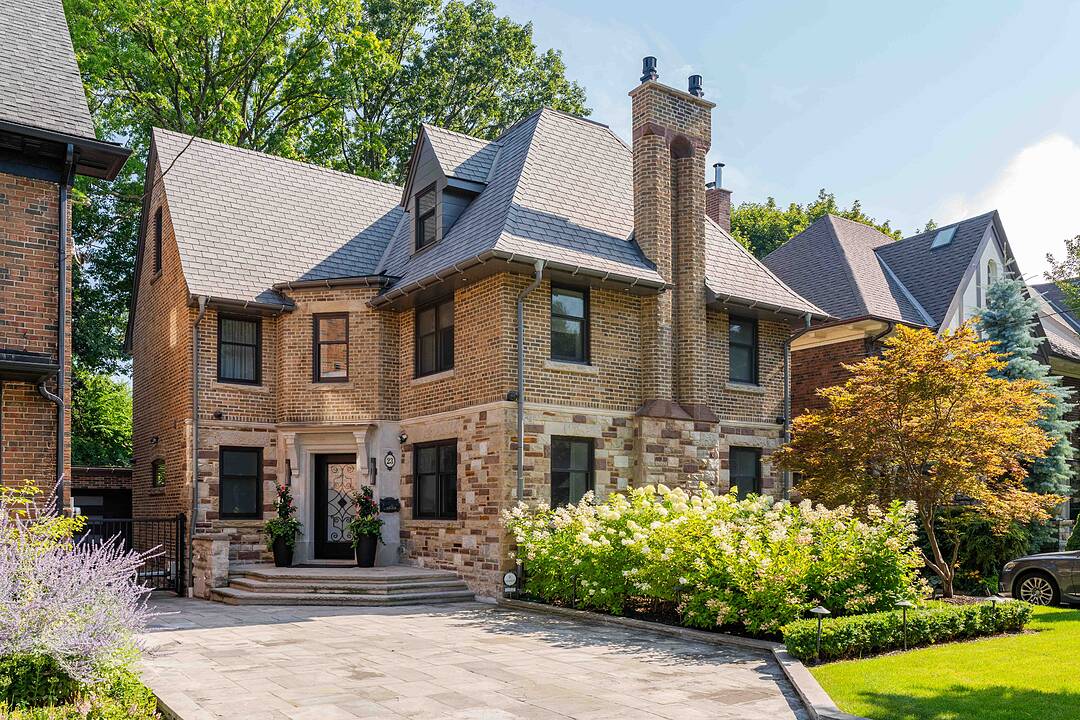重要事实
- MLS® #: C12313399
- 物业编号: SIRC2543836
- 物业类型: 住宅, 独立家庭独立住宅
- 类型: 现代风格
- 生活空间: 6,000 平方呎
- 卧室: 4+1
- 浴室: 6
- 额外的房间: Den
- 停车位: 4
- 挂牌出售者:
- Mercedes Custodio
楼盘简介
Experience elevated comfort in this exceptional fully furnished 4+1 bedroom, 6-bath residence, now available for lease. Situated on a rare 45 x 145 ft lot on one of North Rosedales most prestigious streets, this home offers over 5,000 sq. ft. of beautifully designed living space and is fully equipped to move in and enjoy. The main floor features an open concept living/dining space, ideal for both intimate and grand entertaining w/ a stone-mantle gas fireplace, custom drapery, b/in speakers and engineered hardwood flooring. The chefs kitchen boasts top-tier Miele appliances, stone counters and b/splash, an oversized island with b/in breakfast table, and dedicated coffee servery. Flowing into the sunlit family room, this space offers custom cabinetry, b/in speakers, a 2nd stone mantle gas fireplace, and w/o to a private deck w. outdoor speakers. A dedicated home office w. custom built-ins adds functionality. The second level features a luxurious primary suite with vaulted ceilings, treetop views, spa-inspired 6-pc ensuite, and custom walk-in closet. Three additional bedrooms, each with private ensuite, heated floors, and towel warmers, provide exceptional comfort. A second-floor wet bar and laundry complete this level. The lower level offers a full recreation space with 9'+ ceilings, media lounge, wet bar, gym/nanny suite with sauna and 4-pc bath and second laundry room. Additional features include: Heated driveway & walkway, Automatic entry gate, Professionally landscaped grounds.
设施和服务
- 2 壁炉
- Eat in Kitchen
- Walk In Closet
- 不锈钢用具
- 专业级电器
- 中央空调
- 书房
- 仓库
- 停车场
- 后院
- 地下室 – 已装修
- 洗衣房
- 硬木地板
- 社区生活
- 车库
- 连接浴室
- 都会
房间
- 类型等级尺寸室内地面
- 起居室总管道22' 7.6" x 12' 9.5"其他
- 餐厅总管道20' 4" x 9' 10.1"其他
- 厨房总管道21' 3.9" x 16' 9.1"其他
- 家庭娱乐室总管道19' 3.4" x 12' 9.5"其他
- 家庭办公室总管道13' 10.8" x 11' 5.7"其他
- 其他二楼16' 4.4" x 13' 9.3"其他
- 卧室二楼16' 9.1" x 13' 10.8"其他
- 卧室二楼17' 3.3" x 12' 1.6"其他
- 卧室三楼14' 8.7" x 14' 1.2"其他
- 康乐室下层25' 6.6" x 19' 11.7"其他
- 卧室下层11' 1.4" x 10' 9.9"其他
向我询问更多信息
位置
23 Douglas Dr, Toronto, Ontario, M4W 2B2 加拿大
房产周边
Information about the area around this property within a 5-minute walk.
销售者
Sotheby’s International Realty Canada
1867 Yonge Street, Suite 100
Toronto, 安大略, M4S 1Y5

