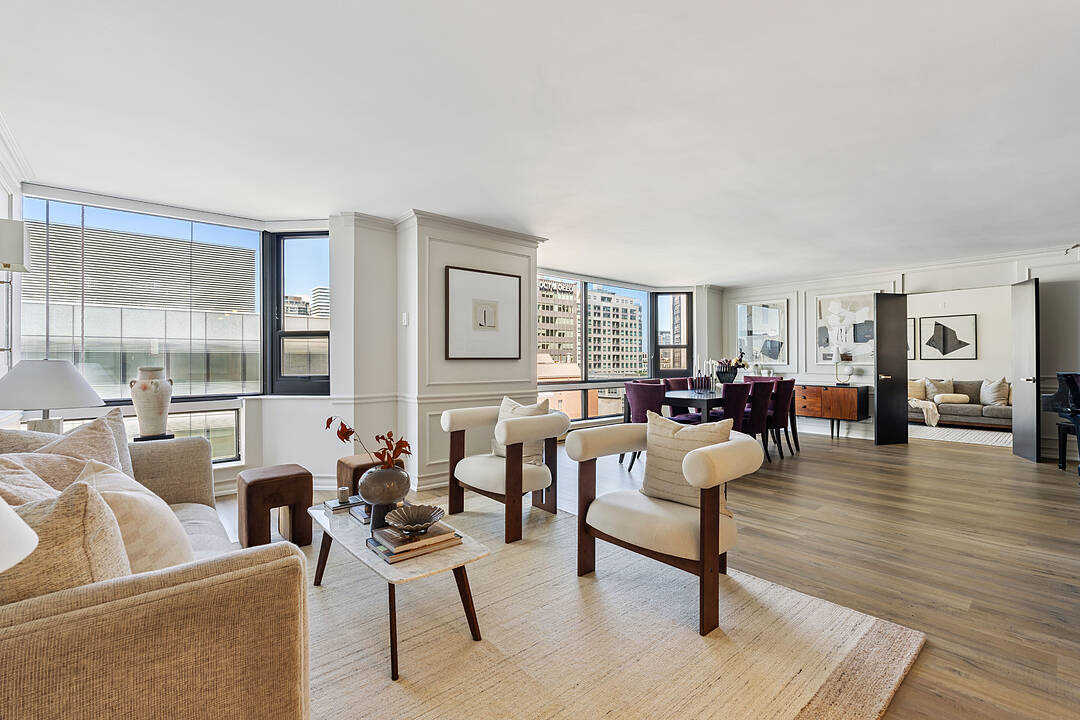重要事实
- MLS® #: C12716684
- 物业编号: SIRC2536356
- 物业类型: 住宅, 公寓
- 类型: 现代风格
- 卧室: 2+1
- 浴室: 2
- 额外的房间: Den
- 停车位: 1
- 每月地层费用: $2,976
- 市政 税项: $9,743
- 挂牌出售者:
- Christian Vermast, Paul Maranger
楼盘简介
In one of the city’s most celebrated full-service luxury condominium buildings, you can savour every moment of living at Bay and Bloor. The valet will park your car and help bring your groceries upstairs. Manhattan-influenced understated luxurious building. This exceptional 2240 square foot fully renovated one floor condominium suite is ready for you to simply move in and unpack. Interior design services for the sophisticated renovation were completed by J R Barnwell Design. The soft and soothing neutral tones create an atmosphere of refined comfort. The superb kitchen features quartz countertops and backsplash, breakfast bar seating, complemented by high-end appliances. The family room is located immediately beside the kitchen. Enormous living / dining / family room space that easily accommodates the largest scaled furniture. Custom wall unit. The two bathrooms have been exquisitely updated with the finest finishes. Exceptionally large primary suite easily accommodates a king-sized bed and sitting area. Abundant closet space. The second bedroom is beautiful in scale. Watch television in the cozy separate den; add a pull-out sofa and it ideally converts to a 3rd bedroom. This luminous west facing suite boasts massive bay windows. The layout allows for tremendous privacy with a clear separation between living spaces and the sleeping wing.
The building has the most beautiful outdoor terrace space on the 2nd floor, along with an indoor pool and gym. It’s exceptional in every regard! The personal attention of the staff is without comparison.
You’ll love living in Yorkville as everything is a short stroll away. Directly across from the Manulife Centre with Eataly, shops and cinemas. The subway, museums, chic boutiques, stellar restaurants and cafes are within immediate reach.
设施和服务
- Eat in Kitchen
- Walk In Closet
- 不锈钢用具
- 中央空调
- 书房
- 停车场
- 健身房
- 城市
- 大理石台面
- 室内游泳池
- 开敞式内部格局
- 水疗/热水盆浴
- 洗衣房
- 电梯
- 硬木地板
- 礼宾服务
- 社区生活
- 连接浴室
- 都会
房间
- 类型等级尺寸室内地面
- 门厅总管道6' 11" x 14' 4"其他
- 起居室总管道18' 1.4" x 29' 9.8"其他
- 餐厅总管道18' 1.4" x 29' 9.8"其他
- 厨房总管道9' 10.5" x 16' 9.9"其他
- 家庭娱乐室总管道10' 7.8" x 16' 11.9"其他
- 其他总管道12' 2" x 20' 9.4"其他
- 洗手间总管道0' x 0'其他
- 卧室总管道9' 10.8" x 16' 2.8"其他
- 书房总管道10' 7.8" x 15' 1.8"其他
- 洗手间总管道0' x 0'其他
- 洗衣房总管道5' 6.9" x 8' 7.9"其他
向我们咨询更多信息
位置
1166 Bay St #1205, Toronto, Ontario, M5S 2X8 加拿大
房产周边
Information about the area around this property within a 5-minute walk.
付款计算器
- $
- %$
- %
- 本金和利息 0
- 物业税 0
- 层 / 公寓楼层 0
销售者
Sotheby’s International Realty Canada
1867 Yonge Street, Suite 100
Toronto, 安大略, M4S 1Y5

