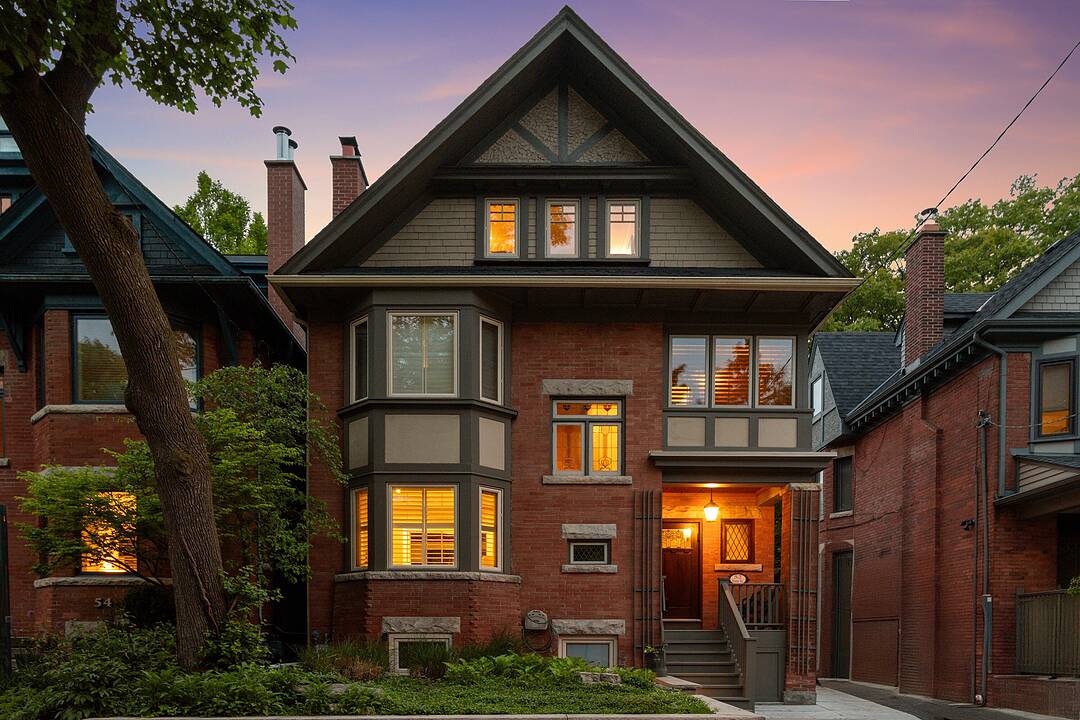重要事实
- MLS® #: C12406032
- 物业编号: SIRC2536348
- 物业类型: 住宅, 独立家庭独立住宅
- 类型: 现代风格
- 生活空间: 1,920 平方呎
- 地面积: 1,525 平方呎
- 卧室: 3+1
- 浴室: 3
- 额外的房间: Den
- 停车位: 1
- 市政 税项 2024: $6,867
- 挂牌出售者:
- Kaija Pitt, Armin Yousefi
楼盘简介
Nestled in the sought-after Casa Loma enclave, this charming 3-plus-1 bedroom, 3 bathroom home blends timeless elegance with modern comfort. Located steps from Wells Hill Park, Wychwood Public Library, and Wychwood Lawn Bowling Club, it's ideal for families.
The area features top schools like Hillcrest Community School, Brown Junior PS, St. Michaels College School, and Bishop Strachan School. Enjoy nearby green spaces such as Sir Winston Churchill Park and Nordheimer Ravine, plus easy access to Saint Clair West and Dupont subway stations and the shops and restaurants of Saint Clair West.
Enter into the foyer with a fireplace and stained/leaded glass welcomes you. The sunlit living room features hardwood floors, bay windows with California shutters, and a wood-burning fireplace. The elegant dining room boasts a coffered ceiling and original wainscoting. A renovated kitchen offers custom cabinetry, under-mount lighting, stainless steel appliances, and access to a professionally landscaped backyard with stone flooring, a waterfall, and a high privacy fence, your private urban oasis. The spacious primary bedroom has hardwood floors, a fireplace-adorned sitting area, south-facing bay windows, a north-facing Juliette balcony, and a walk-in closet with custom organizers. The family bathroom includes slate floors, a separate glass shower, and a deep soaker jet tub. A dedicated laundry room offers additional storage and convenience. The third floor has two bedrooms and a new powder room. One features cathedral ceilings, two closets, attic access, and multiple windows; the other, currently an office, offers flexible use.
The fully renovated basement bachelor suite includes soundproof ceiling with six Boston acoustic surround sound speakers, in-floor radiant heating, 7'5" ceilings, casement windows, a sleek kitchen, a 3-piece bath w laundry, great for teens, in-laws, or rental income.
下载和媒体
设施和服务
- Walk In Closet
- 不锈钢用具
- 停车场
- 加热地板
- 后院
- 地下室 – 已装修
- 壁炉
- 户外生活空间
- 洗衣房
- 硬木地板
- 社区生活
- 空调
- 花园
- 都会
- 隐私围栏
房间
- 类型等级尺寸室内地面
- 门厅总管道7' 4.1" x 7' 8.9"其他
- 起居室总管道10' 7.8" x 13' 6.9"其他
- 餐厅总管道10' 7.8" x 14' 9.1"其他
- 厨房总管道10' 11.8" x 13' 1.8"其他
- 其他二楼9' 10.8" x 28' 6.9"其他
- 洗衣房二楼5' 10" x 10' 9.1"其他
- 洗手间二楼7' 1.8" x 14' 7.9"其他
- 卧室三楼12' 6" x 13' 3"其他
- 卧室三楼8' 11.8" x 13' 8.9"其他
- 洗手间三楼4' 9.8" x 6' 9.8"其他
- 厨房下层16' 2" x 19' 5.8"其他
- 厨房下层6' 9.1" x 7' 1.8"其他
- 洗手间下层6' 7.9" x 8' 2.8"其他
向我们咨询更多信息
位置
52 Nina St, Toronto, Ontario, M5R 1Z4 加拿大
房产周边
Information about the area around this property within a 5-minute walk.
付款计算器
- $
- %$
- %
- 本金和利息 0
- 物业税 0
- 层 / 公寓楼层 0
销售者
Sotheby’s International Realty Canada
1867 Yonge Street, Suite 100
Toronto, 安大略, M4S 1Y5

