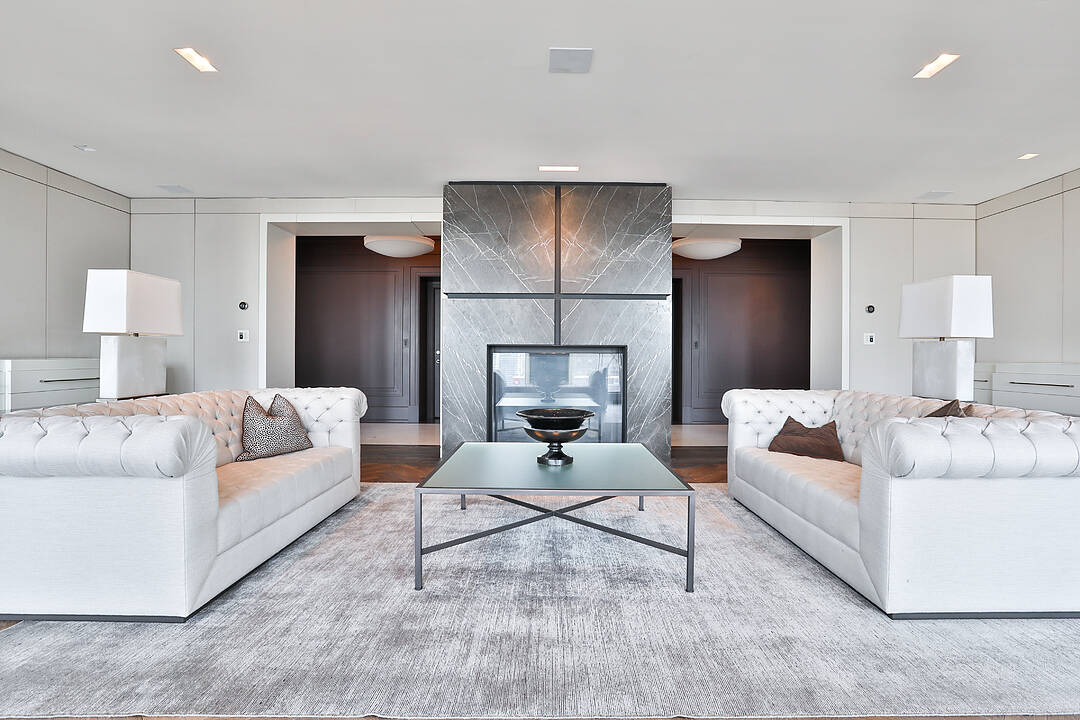重要事实
- MLS® #: C12663576
- 物业编号: SIRC2527872
- 物业类型: 住宅, 公寓
- 类型: 现代风格
- 生活空间: 5,000 平方呎
- 卧室: 4
- 浴室: 5
- 额外的房间: Den
- 停车位: 4
- 每月地层费用: $7,932
- 市政 税项 2025: $59,965
- 挂牌出售者:
- Daniel Pustil
楼盘简介
This extraordinary suite at the Four Seasons Private Residences in Yorkville redefines luxury living in the heart of Toronto. This is not just a residence but an elevated lifestyle reserved for a select few. Created by merging two units into a single masterpiece, the suite spans approximately 5000 square feet with soaring 10' ceilings, presenting the scale and poise of a home in the sky. Enter via two private elevators directly into an elegant foyer of epoxied and honed marble, then step into luminous living spaces framed by floor-to-ceiling windows with sweeping south-west-east unobstructed views and two expansive private terraces.The culinary centrepiece is a chef inspired kitchen featuring custom Kobi cabinetry, two waterfall edge Statuario marble islands and fully integrated Subzero and Miele appliances. Rich walnut and Xorel panels, Moncer custom Herringbone Oak Hardwood flooring and a floating fireplace showcase meticulous design throughout. Four generous bedrooms and five bathrooms - including a primary ensuite with heated floors, Vola plumbing fixtures, honed Calacatta Oro epoxy filled mosaic detailing and large walk in closet - offer sanctuary and luxury in equal measure.Comfort and ambiance are seamlessly managed via two hvac units with concealed returns and linear vents. Residents enjoy world class Four Seasons services: 24/7 concierge, full service spa, valet parking, indoor pool, state of the art gym and wellness centre, room service, house keeping and culinary options include Cafe Boulud and D bar lounge, all in a secure refined environment
下载和媒体
设施和服务
- Balcony
- Eat in Kitchen
- Walk In Closet
- 专业级电器
- 中央空调
- 仓库
- 停车场
- 健身房
- 加热地板
- 城市
- 壁炉
- 大理石台面
- 安全系统
- 室内游泳池
- 家庭健身
- 开敞式内部格局
- 洗衣房
- 电梯
- 硬木地板
- 礼宾服务
- 社区生活
- 连接浴室
- 都会
- 餐具室
房间
- 类型等级尺寸室内地面
- 门厅公寓28' 4.9" x 6' 11.8"其他
- 起居室公寓29' 2" x 24' 4.1"其他
- 家庭娱乐室公寓17' 3" x 26' 6.1"其他
- 餐厅公寓17' 3.8" x 18' 9.1"其他
- 厨房公寓21' 7" x 21' 7.8"其他
- 其他公寓14' 4.8" x 14' 2"其他
- 卧室公寓14' 2" x 13' 8.1"其他
- 洗衣房公寓5' 6.9" x 7' 1.8"其他
- 卧室公寓17' 1.9" x 10' 7.8"其他
- 卧室公寓13' 3" x 14' 4"其他
- 家庭办公室公寓12' 9.1" x 12' 11.9"其他
向我询问更多信息
位置
50 Yorkville Ave #2503/2504, Toronto, Ontario, M4W 0A3 加拿大
房产周边
Information about the area around this property within a 5-minute walk.
付款计算器
- $
- %$
- %
- 本金和利息 0
- 物业税 0
- 层 / 公寓楼层 0
销售者
Sotheby’s International Realty Canada
192 Davenport Road
Toronto, 安大略, M5R 1J2

