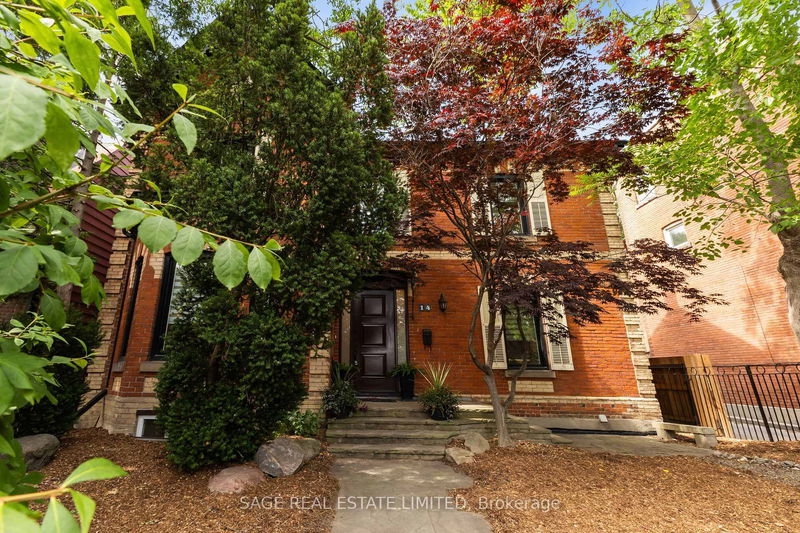重要事实
- MLS® #: C12276303
- 物业编号: SIRC2517957
- 物业类型: 住宅, 独立家庭独立住宅
- 地面积: 5,157.24 平方呎
- 建成年份: 100
- 卧室: 4
- 浴室: 4
- 额外的房间: Den
- 停车位: 2
- 挂牌出售者:
- SAGE REAL ESTATE LIMITED
楼盘简介
14 Halton Street A Rare, Renovated Detached Gem in the Heart of Trinity BellwoodsWelcome to 14 Halton Street, an iconic detached red-brick beauty tucked behind a private gate on one of the citys most sought-after streets. Lovingly renovated to preserve its period charm while embracing modern living, this exceptional home offers rare space, privacy, and style in the vibrant Ossington/Trinity Bellwoods neighbourhood.Step inside to discover expansive principal rooms with hardwood floors, soaring ceilings, and original architectural details. The grand formal living room features a statement period fireplace and oversized windows that flood the space with natural light. A spacious formal dining room is ideal for entertaining, while the stunning modern chefs kitchen boasts a large island, high-end appliances, and a bright eat-in area perfect for everyday living.A unique highlight is the main floor office/sunroom, surrounded by windows with a walkout to the deck ideal for working from home or soaking up the sun year-round.Upstairs, the primary suite is a private retreat with a large walk-in closet, custom built-ins, and a luxurious 4-piece ensuite overlooking the garden. Three additional generously sized bedrooms with hardwood floors and ample closet space complete the second level.The finished lower level adds versatility with a recreation room, family area, workout space, and plenty of storage.Step outside to your own urban oasis: a lush, treed, and fully fenced private garden perfect for relaxing, entertaining, or enjoying quiet mornings. At the rear, you'll find a rare, detached double garage with laneway access.Located just steps from Trinity Bellwoods Park, the Ossington Strip, Queen West, and top-rated schools, cafes, restaurants, shops, and transit. This is downtown living at its absolute best.
房间
- 类型等级尺寸室内地面
- 起居室总管道12' 2.8" x 26' 2.9"其他
- 餐厅总管道14' 11.9" x 18' 2.1"其他
- 厨房总管道16' 4" x 16' 11.9"其他
- 日光浴室/日光浴室总管道6' 5.1" x 14' 4"其他
- 家庭办公室总管道9' 3.8" x 12' 8.8"其他
- 其他二楼13' 1.8" x 15' 5.8"其他
- 卧室二楼8' 5.9" x 15' 5.8"其他
- 卧室二楼12' 8.8" x 12' 7.1"其他
- 卧室二楼11' 5" x 12' 9.1"其他
- 康乐室下层11' 8.1" x 21' 9"其他
- 健身房下层10' 7.1" x 14' 4"其他
- 媒体/娱乐下层9' 10.5" x 14' 7.1"其他
- 书房下层751' 3.7" x 11' 8.9"其他
上市代理商
咨询更多信息
咨询更多信息
位置
14 Halton St, Toronto, Ontario, M6J 1R3 加拿大
房产周边
Information about the area around this property within a 5-minute walk.
付款计算器
- $
- %$
- %
- 本金和利息 0
- 物业税 0
- 层 / 公寓楼层 0

