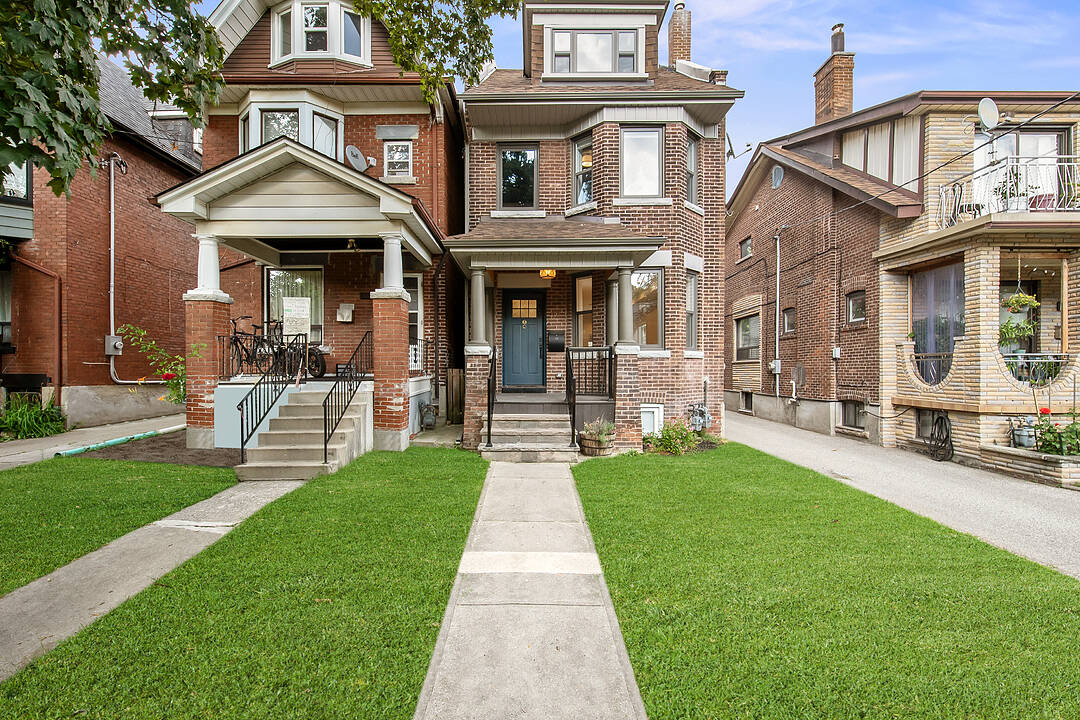重要事实
- MLS® #: W12271013
- 物业编号: SIRC2513138
- 物业类型: 住宅, 独立家庭独立住宅
- 类型: 现代风格
- 地面积: 3,168 平方呎
- 卧室: 4+1
- 浴室: 5+1
- 额外的房间: Den
- 停车位: 3
- 挂牌出售者:
- Ryan Barnes, Sandy Holyoak
楼盘简介
Boldly reimagined and beautifully executed, this fully detached 2.5-storey home blends timeless architecture with modern convenience in a location that puts everything within reach. Inside, rich hardwood floors and oversized picture windows set the tone for bright, elegant living. The main floor offers a flowing, open-concept layout with a cozy gas fireplace, designer lighting, and a sleek powder room for guests. The chef's kitchen is equipped with top-tier appliances, a walk-in pantry, and a laundry-equipped mudroom that walks out to the backyard. Upstairs, wrought-iron railings lead to two full levels of private space. The second floor includes a luxurious primary suite with spa-like ensuite, featuring a skylit soaker tub and multi-jet shower, plus a Jack and Jill bathroom connecting two additional bedrooms with custom closets. On the third floor, you'll find a second full suite ideal for guests, teens, or working from home, complete with its own 3-piece bath, sitting area, and walkout to a terrace with stunning CN Tower views. The basement apartment offers high ceilings, excellent light, full kitchen and laundry, a spacious 4-piece bath, and a serene bedroom, soundproofed and waterproofed for complete privacy. A detached single-car garage (with EV charger) and parking for three. Steps to Ossington Station, parks, shops, and Bloor's best amenities - this is city living without compromise.
设施和服务
- Balcony
- Walk In Closet
- Walk Out Basement
- 不锈钢用具
- 后院
- 壁炉
- 开敞式内部格局
- 敞开式门廊
- 洗衣房
- 硬木地板
- 社区生活
- 空调
- 自助式套房公寓
- 车库
- 连接浴室
- 餐具室
房间
- 类型等级尺寸室内地面
- 起居室总管道15' 7" x 32' 6.9"其他
- 餐厅总管道15' 7" x 32' 6.9"其他
- 厨房总管道8' 3.6" x 15' 7"其他
- 洗衣房总管道6' 9.4" x 7' 10.8"其他
- 其他二楼10' 1.2" x 15' 7"其他
- 卧室二楼9' 1.8" x 10' 5.1"其他
- 卧室二楼10' 4.4" x 15' 7"其他
- 家庭娱乐室三楼12' 4.4" x 15' 4.6"其他
- 卧室三楼11' 5" x 11' 6.9"其他
- 起居室地下室14' 9.1" x 19' 3.1"其他
- 餐厅地下室14' 9.1" x 19' 3.1"其他
- 厨房地下室14' 9.1" x 19' 3.1"其他
- 卧室地下室12' 2.8" x 12' 10.3"其他
- 洗衣房地下室0' x 0'其他
向我们咨询更多信息
位置
57 Westmoreland Ave, Toronto, Ontario, M6H 2Z8 加拿大
房产周边
Information about the area around this property within a 5-minute walk.
付款计算器
- $
- %$
- %
- 本金和利息 0
- 物业税 0
- 层 / 公寓楼层 0
销售者
Sotheby’s International Realty Canada
1867 Yonge Street, Suite 100
Toronto, 安大略, M4S 1Y5

