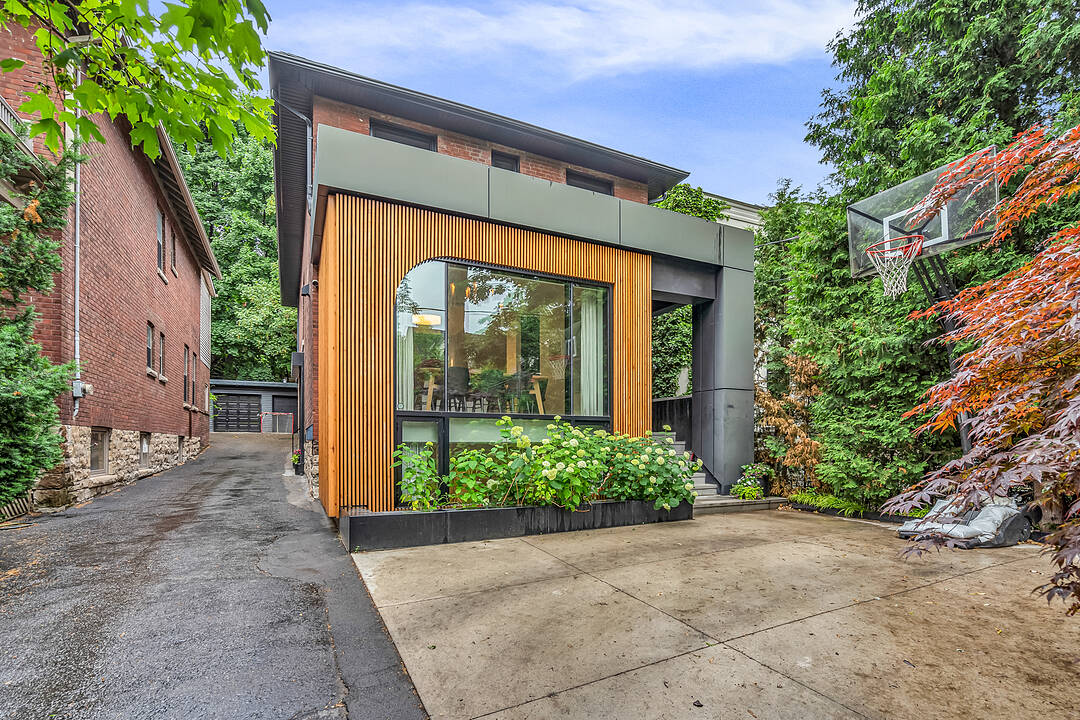重要事实
- MLS® #: C12255077
- 物业编号: SIRC2503490
- 物业类型: 住宅, 独立家庭独立住宅
- 类型: 2 层
- 卧室: 2+3
- 浴室: 5
- 额外的房间: Den
- 停车位: 2
- 挂牌出售者:
- Myles Slocombe
楼盘简介
Welcome to a modern masterpiece that is now available on coveted Walker Ave in prime Summerhill.
This owner's suite incorporates the main and lower levels of a remarkable duplex and boasts approx 3350 square feet of stunning living space that's an architectural and design showpiece. Available fully furnished, this is a family-friendly executive rental that is ready for a tenant with the most discerning tastes, and is perfect for relocations to and within Toronto, people within life transitions, and those who are custom-building a home and need an unparalleled place to live.
A front foyer opens to a modern chef's kitchen, a bright dining room, and a living room that overlooks the landscaped front yard. A primary bedroom retreat with walk-in closet and sleek 4-piece ensuite is also situated on the main floor, as is a practical side mudroom and a rear office area (that could potentially serve as a 2nd bedroom on the main) that steps out to a private patio and backyard area that is perfect for outdoor dining and relaxing.
The main staircase leading down to the lower level is accompanied by a full-sized tube slide that is the playful heart of this special home. This level boasts soaring ceilings, a recreation area, three well-proportioned bedrooms, an office (or 6th bedroom if you have a large family) with an ensuite, and an oversized laundry room.
Parking is included for two cars. All located a short stroll to Summerhill shops and amenities, and close to the subway, parks and top public and private schools.
下载和媒体
设施和服务
- Eat in Kitchen
- 中央空调
- 停车场
- 后院
- 地下室 – 已装修
- 开敞式内部格局
- 洗衣房
- 硬木地板
- 空调
- 连接浴室
房间
- 类型等级尺寸室内地面
- 门厅总管道6' 1.6" x 7' 1.8"其他
- 餐厅总管道9' 8.5" x 12' 8.7"其他
- 厨房总管道14' 7.5" x 9' 6.9"其他
- 起居室总管道20' 1.7" x 10' 3.6"其他
- 其他总管道12' 4" x 9' 10.8"其他
- 卧室总管道11' 10.7" x 16' 3.6"其他
- 前厅总管道6' 5.1" x 9' 7.7"其他
- 康乐室下层36' 6.7" x 18' 11.1"其他
- 卧室下层10' 6.7" x 8' 11.4"其他
- 卧室下层10' 4.8" x 8' 11.4"其他
- 卧室下层11' 6.9" x 12' 8.7"其他
- 家庭办公室下层11' 7.3" x 9' 1.4"其他
- 洗衣房下层14' 11.1" x 10' 7.5"其他
向我询问更多信息
位置
94 Walker Ave, Toronto, Ontario, M4V 1G2 加拿大
房产周边
Information about the area around this property within a 5-minute walk.
销售者
Sotheby’s International Realty Canada
1867 Yonge Street, Suite 100
Toronto, 安大略, M4S 1Y5

