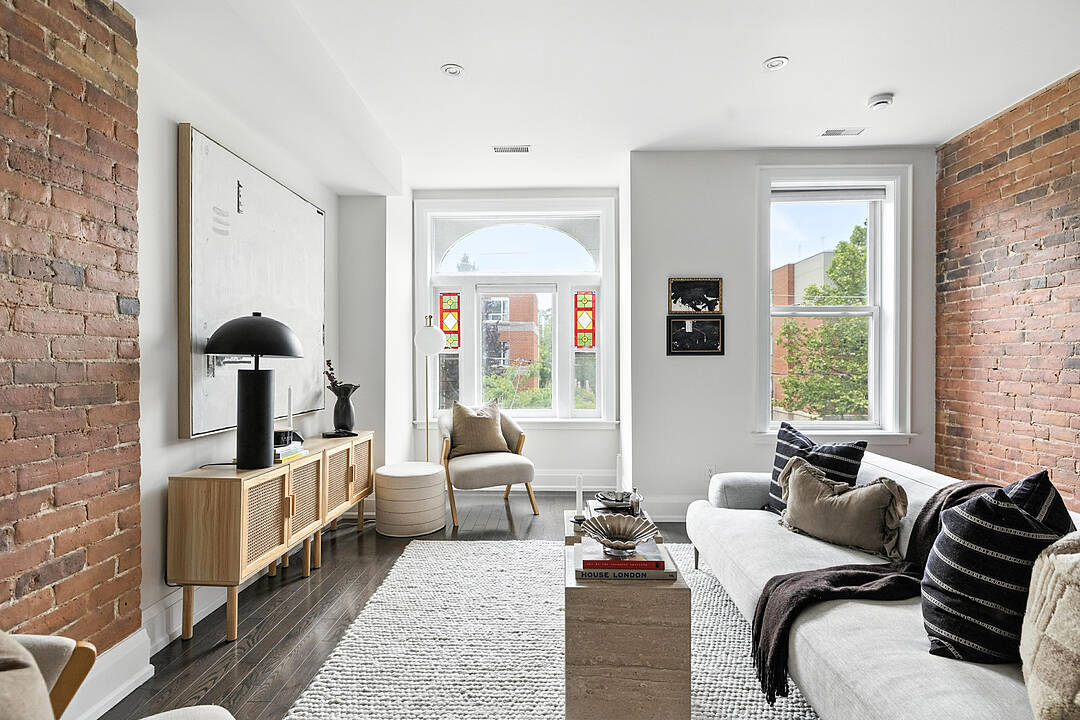重要事实
- MLS® #: C12325114
- 物业编号: SIRC2494307
- 物业类型: 住宅, 联体别墅
- 类型: 维多利亚式
- 生活空间: 2,820 平方呎
- 地面积: 1,440 平方呎
- 卧室: 4+1
- 浴室: 4
- 额外的房间: Den
- 停车位: 2
- 市政 税项 2024: $8,390
- 挂牌出售者:
- Armin Yousefi, Megan Whyte
楼盘简介
Discover a rare opportunity to own a beautifully renovated, turnkey triplex in one of Toronto’s most walkable and sought-after neighbourhoods. Situated on a picturesque, tree-lined street in Harbord village, this Victorian semi offers effortless access to transit and is ideally located just steps to Kensington market, the university of Toronto, and an eclectic mix of boutiques and celebrated eateries. The upper two levels are dedicated to a thoughtfully designed 1,274 square feet owner’s suite, where natural light streams through spacious, open-concept living and dining areas. High ceilings enhance the sense of openness. The second level features a large, well-appointed kitchen with island seating, a tasteful four-piece bathroom, in-suite laundry, and a flexible den with walkout to a private balcony. A red brick feature wall adds warmth and character, creating a sense of charm and timelessness. The third level offers two generous bedrooms, a second full bathroom, and access to another large outdoor terrace, a comfortable space to ease into the day or wind down at night. The main and lower levels offer self-contained one-bedroom suites, each with high ceilings, private laundry, and currently occupied by excellent tenants. At the rear, enjoy the added convenience of two-car laneway parking, a rare and valuable feature in the neighbourhood. This is an ideal setup for those looking to offset living costs with rental income or for investors seeking a stable, low-maintenance asset. A versatile and well-located property in a neighbourhood known for its charm, community feel, and lasting value.
设施和服务
- Balcony
- 不锈钢用具
- 中央空调
- 停车场
- 后院
- 城市
- 洗衣房
- 硬木地板
- 连接浴室
- 阳台
房间
- 类型等级尺寸室内地面
- 起居室总管道8' 9.9" x 19' 3.8"其他
- 厨房总管道14' 2.8" x 14' 4"其他
- 卧室总管道11' 10.7" x 11' 10.1"其他
- 书房总管道7' 3" x 7' 8.1"其他
- 起居室二楼13' 10.9" x 18' 9.2"其他
- 厨房二楼12' 9.4" x 15' 8.1"其他
- 卧室二楼9' 10.8" x 11' 6.9"其他
- 硬木三楼13' 10.1" x 16' 4.8"其他
- 卧室三楼8' 7.9" x 12' 2"其他
- 起居室下层10' 11.8" x 12' 6"其他
- 厨房下层9' 10.8" x 14' 4"其他
- 卧室下层10' 4" x 12' 8.8"其他
向我们咨询更多信息
位置
31 Major St, Toronto, Ontario, M5S 2K9 加拿大
房产周边
Information about the area around this property within a 5-minute walk.
付款计算器
- $
- %$
- %
- 本金和利息 0
- 物业税 0
- 层 / 公寓楼层 0
销售者
Sotheby’s International Realty Canada
1867 Yonge Street, Suite 100
Toronto, 安大略, M4S 1Y5

