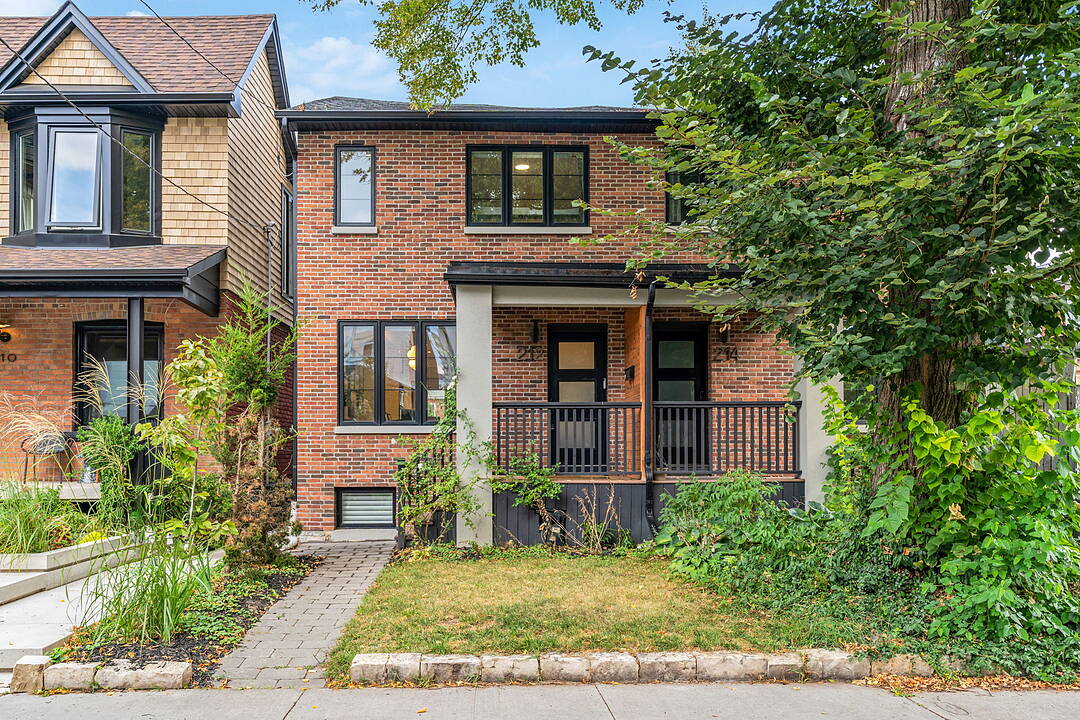- 最近购买
重要事实
- MLS® #: W12232108
- 物业编号: SIRC2485140
- 物业类型: 住宅, 联体别墅
- 类型: 现代风格
- 生活空间: 1,614 平方呎
- 地面积: 2,015.95 平方呎
- 卧室: 3+1
- 浴室: 3+1
- 额外的房间: Den
- 停车位: 2
- 市政 税项 2025: $5,887
- 挂牌出售者:
- Tamsin Pukonen
楼盘简介
Completely renovated with tasteful finishes, this 3-plu-1 bedroom, 3.5--bathroom semi in the Junction Triangle offers modern living in one of Toronto's most sought-after neighbourhoods.
Checks all the boxes, it features an exposed staircase, walkout basement, two-car laneway parking, potential to build a laneway house or garage and it even has a hot tub, still under warranty. Set on a kid-friendly street steps from Carlton Park, with top-rated schools nearby including Charles-Sauriol Elementary. The location boasts one of the best commutes in the city just a 10-minute walk to the UP Express/GO Station and an 8-minute ride to Union Station or 12 minutes to Pearson Airport. Walk to excellent restaurants, breweries, F45 Gym and a selection of coffee shops along Dupont and the Junction strip.
Inside, the open-concept main floor includes a welcoming living room with cozy electric fireplace, spacious dining area and a modern kitchen with large island, double under-mount sink, stainless steel appliances, gas range and walkout to barbeque deck. Rare main floor powder room and laundry add convenience. Finishes include hardwood floors, pot lights, smooth ceilings, oversized baseboards, and custom window coverings throughout. Glass-railed stairs lead to the upper level with 3 bedrooms. The primary suite includes a balcony and ensuite with glass-enclosed shower. The second and third bedrooms share ensuite access to the main bath. Third bedroom is currently being used as a walk in closet but functions well as a nursery or office.
The lower level offers a separate entrance, additional bedroom, full bath, rough-in laundry making a separate apartment easy to create for in-laws or extra income.
The fully fenced backyard features a stone patio, garden and hot tub. A perfect blend of location, design, and lifestyle!
设施和服务
- Balcony
- Walk Out Basement
- 不锈钢用具
- 中央空调
- 停车场
- 后院
- 地下室 – 已装修
- 壁炉
- 开敞式内部格局
- 水疗/热水盆浴
- 洗衣房
- 环绕式甲板
- 硬木地板
- 空调
- 花园
- 连接浴室
- 都会
- 隐私围栏
房间
- 类型等级尺寸室内地面
- 餐厅总管道9' 6.1" x 13' 3.4"其他
- 厨房总管道7' 2.6" x 12' 7.5"其他
- 起居室总管道9' 4.2" x 14' 3.2"其他
- 其他二楼9' 10.1" x 15' 11"其他
- 卧室二楼9' 10.1" x 11' 11.7"其他
- 卧室二楼7' 6.4" x 9' 6.1"其他
- 卧室地下室10' 9.9" x 11' 9.7"其他
- 书房地下室8' 4.3" x 10' 2"其他
- 洗手间总管道5' 2.9" x 5' 4.9"其他
- 洗手间二楼4' 9" x 9' 2.6"其他
- 洗手间二楼5' 10.2" x 7' 6.4"其他
- 洗手间地下室5' 2.9" x 8' 8.3"其他
向我询问更多信息
位置
212 Franklin Ave, Toronto, Ontario, M6P 3Z3 加拿大
房产周边
Information about the area around this property within a 5-minute walk.
付款计算器
- $
- %$
- %
- 本金和利息 0
- 物业税 0
- 层 / 公寓楼层 0
销售者
Sotheby’s International Realty Canada
1867 Yonge Street, Suite 100
Toronto, 安大略, M4S 1Y5

