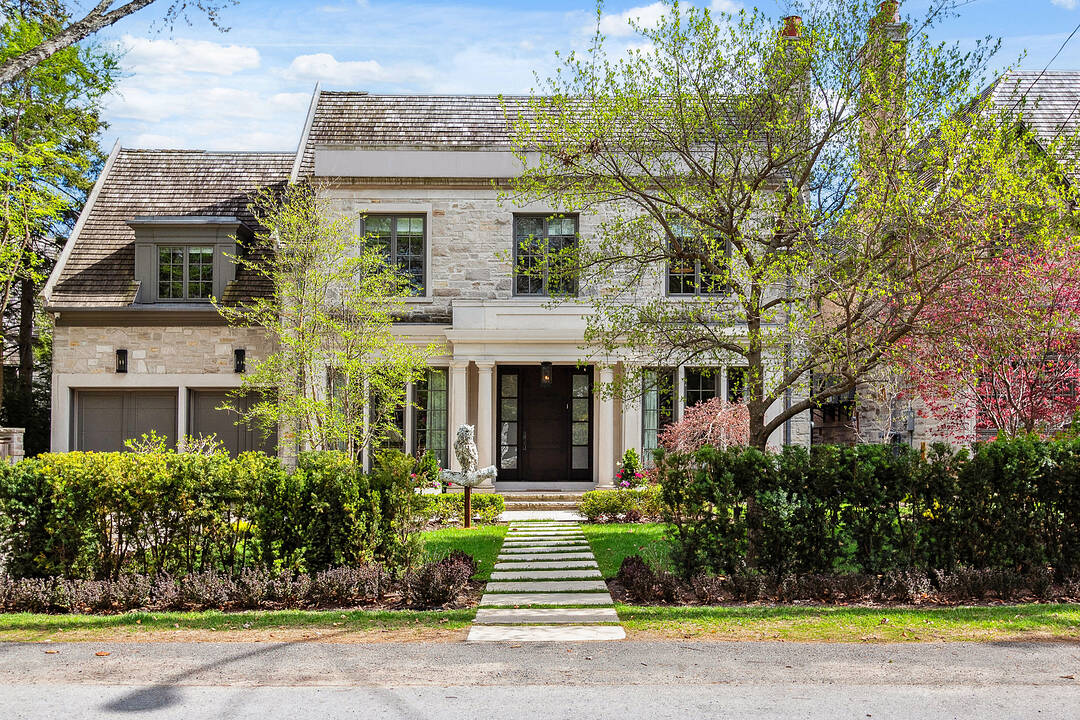重要事实
- MLS® #: C12410785
- 物业编号: SIRC2849290
- 物业类型: 住宅, 独立家庭独立住宅
- 类型: 定制式
- 生活空间: 8,000 平方呎
- 卧室: 5+1
- 浴室: 6+2
- 额外的房间: Den
- 停车位: 6
- 市政 税项 2024: $38,883
- 挂牌出售者:
- Daena Allen-Noxon
楼盘简介
walk to Toronto French School, Crescent School, The Granite Club and Sunnybrook Hospital - Discover a rare opportunity to own an extraordinary luxury residence in the coveted enclave of Lawrence Park. This magnificent home, crafted with precision and care by Shima Homes a renowned builder known for unparalleled quality and state-of-the-art design exemplifies sophistication from the moment you step inside. Every detail, from the thoughtful layout to the advanced mechanical and tech systems, has been meticulously attended to, resulting in a residence that is truly unrivaled. Spanning over 8,000 square feet, this exceptional home features six spacious bedrooms, six luxurious bathrooms, and two stylish powder rooms. The decadent primary suite is a sanctuary of comfort, complete with a breathtaking dressing room and a marble spa-like ensuite. Gracious principal rooms with soaring ceilings and abundant natural light create an inviting atmosphere, while practical elements like a spacious mud entrance and an elevator servicing all floors enhance daily living. Entertainment is at the forefront with a stunning two-storey glass wine cellar and a full in-home gym, all complemented by the warmth of in floor heating. Step outside to your private backyard oasis a tranquil retreat where you can enjoy a saltwater pool, a fully equipped cabana, and a built-in stone barbecue. The designated three-piece bathroom and sports court ensure that this outdoor paradise in perfect for family fun and relaxation. Convenience is key, with the finest private and public schools nearby, as well as easy access to parks, trails, Sunnybrook Hospital, public transit, churches, the Granite Club, and an inviting community of great neighbours. Rarely does a home of this caliber come to market. 33 Bayview Wood stands as an exceptional luxury residence designed for generations to enjoy, offering peace of mind and a lifestyle of unparalleled elegance.
设施和服务
- 2 壁炉
- Eat in Kitchen
- Walk In Closet
- 专业级电器
- 中央真空系统
- 中央空调
- 书房
- 仓库
- 停车场
- 健身房
- 加热地板
- 后院
- 图书馆
- 地下喷水系统
- 地下室 – 已装修
- 壁炉
- 大理石台面
- 媒体室/剧院
- 安全系统
- 室外游泳池
- 室外篮球场
- 家庭健身
- 户外生活空间
- 敞开式门廊
- 洗衣房
- 游戏场
- 电梯
- 硬木地板
- 社区生活
- 私用电梯
- 空调
- 自动喷水灭火系统
- 自助式套房公寓
- 自助式套房公寓
- 花园
- 车库
- 连接浴室
- 都会
- 酒窖/石窟
- 隐私围栏
- 餐具室
房间
- 类型等级尺寸室内地面
- 起居室总管道13' 6.9" x 16' 11.9"硬木
- 餐厅总管道12' 6" x 19' 1.9"硬木
- 厨房总管道15' 8.1" x 24' 6.8"硬木
- 早餐室总管道15' 8.1" x 24' 6.8"硬木
- 大房间总管道19' 5" x 20' 9.9"硬木
- 家庭办公室总管道13' 10.9" x 18' 9.1"硬木
- 主卧室二楼18' 11.9" x 19' 11.7"硬木
- 卧室二楼13' 2.6" x 14' 8.9"硬木
- 卧室二楼13' 6.9" x 16' 5.6"硬木
- 卧室二楼14' 8.9" x 16' 11.9"硬木
- 卧室二楼13' 11.7" x 17' 7.2"硬木
- 洗衣房二楼8' 8.7" x 8' 11.8"瓷砖
- 健身房下层13' 10.9" x 18' 5.6"其他
- 康乐室下层19' 5.8" x 19' 6.6"宽幅地毯
- 媒体/娱乐下层19' 8.6" x 23' 8.6"宽幅地毯
- 卧室下层14' 1.6" x 19' 7.4"宽幅地毯
向我询问更多信息
位置
33 Bayview Wood, Toronto, Ontario, M4N 1R8 加拿大
房产周边
Information about the area around this property within a 5-minute walk.
付款计算器
- $
- %$
- %
- 本金和利息 0
- 物业税 0
- 层 / 公寓楼层 0
销售者
Sotheby’s International Realty Canada
1867 Yonge Street, Suite 100
Toronto, 安大略, M4S 1Y5

