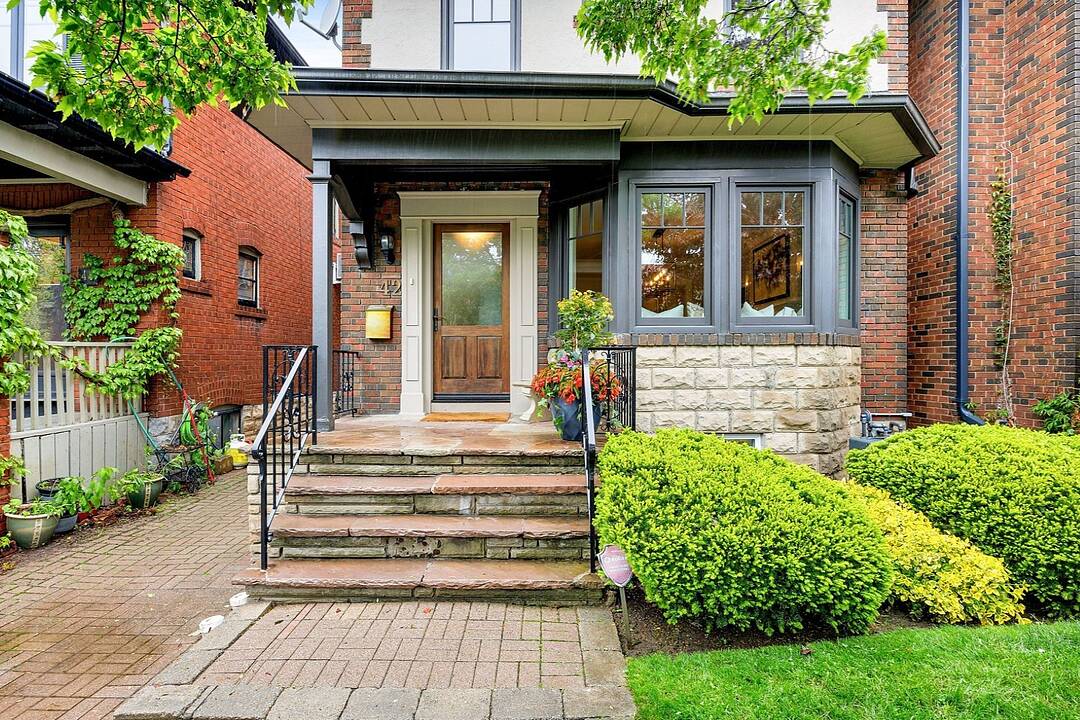重要事实
- MLS® #: C12427668
- 物业编号: SIRC2437169
- 物业类型: 住宅, 独立家庭独立住宅
- 类型: 现代风格
- 生活空间: 2,920 平方呎
- 地面积: 2,969.50 平方呎
- 卧室: 3+1
- 浴室: 3
- 额外的房间: Den
- 停车位: 1
- 市政 税项 2025: $10,942
楼盘简介
Nestled on a serene, tree-lined street in the prestigious enclave of Lawrence Park North, 42 McNairn Avenue is a completely renovated detached residence that blends timeless sophistication with modern luxury. This 3+1 bedroom home is located within the highly sought-after John Wanless school district, making it an ideal choice for families.The gourmet kitchen is a culinary dream, complete with granite countertops, a 6-burner Wolf gas range, built-in dishwasher, and a breakfast bar perfect for casual meals and entertaining. Adjacent to the kitchen, a stylish bar area features a wine fridge, ideal for hosting. Rich in character, the home boasts multiple fireplaces that add warmth and ambiance throughout.The expansive family room, bathed in natural light, opens directly onto a professionally landscaped garden oasis with a custom deck, landscape lighting, and an irrigation system, perfect for refined outdoor gatherings.The primary suite is a true retreat, offering a walk-through closet, a private spa-inspired ensuite, and the rare convenience of its own washer and dryer, in addition to a second laundry area in the basement. An extra bedroom in the finished basement provides flexible use as a nanny suite, guest room, or private office.Ideally situated just a short stroll from the vibrant shops, dining, and amenities of Yonge Street, and within walking distance of top-rated public and private schools, the home also offers quick access to Highway 401, providing convenient travel options beyond the city.Dont miss this opportunity to own a true gem in one of Torontos most prestigious neighbourhoods.
设施和服务
- 3+ 壁炉
- Eat in Kitchen
- Walk In Closet
- 专业级电器
- 中央真空系统
- 仓库
- 停车场
- 后院
- 地下室 – 已装修
- 城市
- 安全系统
- 开敞式内部格局
- 洗衣房
- 硬木地板
- 社区生活
- 空调
- 连接浴室
- 都会
- 隐私围栏
- 餐具室
房间
- 类型等级尺寸室内地面
- 餐厅总管道19' 3.1" x 11' 8.5"其他
- 厨房总管道13' 5.8" x 18' 7.6"其他
- 起居室总管道16' 5.2" x 18' 7.6"其他
- 其他二楼15' 10.1" x 11' 10.5"其他
- 卧室二楼9' 10.8" x 18' 7.6"其他
- 卧室二楼8' 3.9" x 8' 4.3"其他
- 卧室下层13' 11.7" x 15' 7"其他
- 康乐室下层22' 1.7" x 18' 7.6"其他
向我们咨询更多信息
位置
42 Mcnairn Ave, Toronto, Ontario, M5M 2H5 加拿大
房产周边
Information about the area around this property within a 5-minute walk.
付款计算器
- $
- %$
- %
- 本金和利息 0
- 物业税 0
- 层 / 公寓楼层 0
销售者
Sotheby’s International Realty Canada
1867 Yonge Street, Suite 100
Toronto, 安大略, M4S 1Y5

