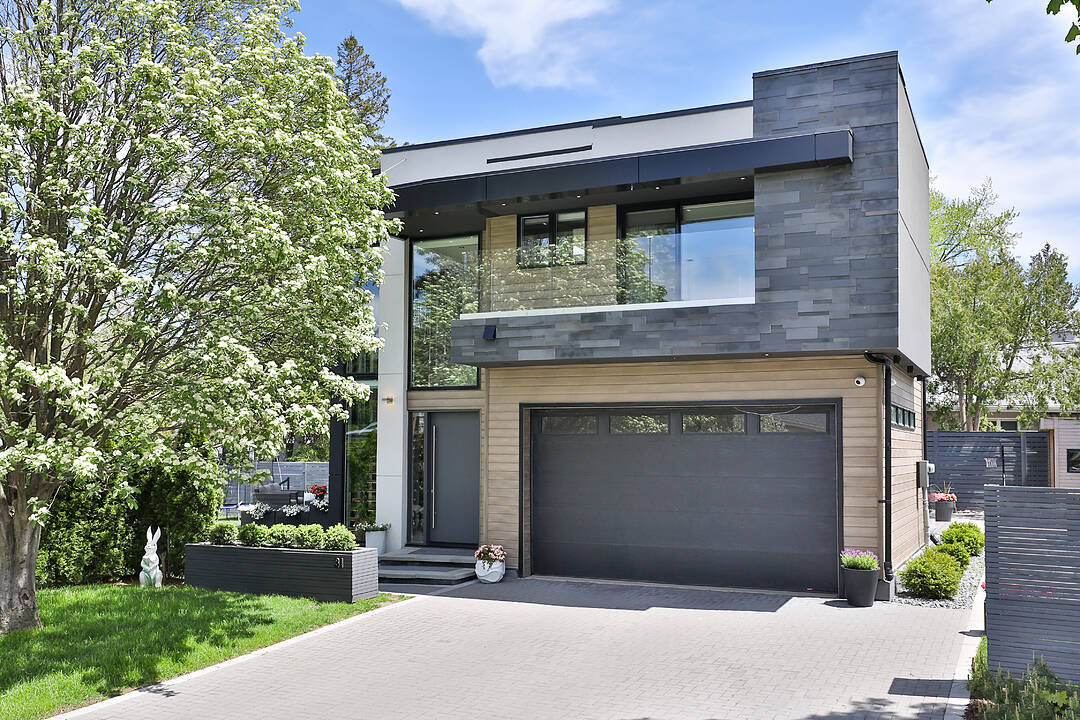重要事实
- MLS® #: C12530572
- 物业编号: SIRC2431491
- 物业类型: 住宅, 独立家庭独立住宅
- 类型: 现代风格
- 生活空间: 3,233 平方呎
- 卧室: 4+1
- 浴室: 5
- 额外的房间: Den
- 停车位: 6
- 市政 税项 2025: $16,778
- 挂牌出售者:
- Corinne Pencer
楼盘简介
Welcome to this one of a kind Modern Masterpiece!!! A true architectural gem, this stunning custom built four plus one bedroom home is a showcase of modern elegance, precision craftsmanship, and unparalleled attention to detail. Designed to impress, it combines striking contemporary aesthetics with the finest materials and top of the line finishes From the moment you arrive, the beautifully landscaped grounds, sophisticated exterior lighting, and elegant interlock stonework .. Step inside and be captivated by a grand foyer featuring soaring ceilings floating stairs and floor to ceiling windows. Discover a fully integrated smart home, featuring automated blinds, a Ring doorbell , security cameras, smart appliances, and built-in Sonos speakers that fill the home . The chef-inspired kitchen is a standout, complete with premium Bosch appliances, a gas cooktop, built-in oven , microwave, under sink and whole home Kinetico water filtration systems, a built-in coffee bar perfect for both daily life and entertaining. The Stunning home offers four spacious bedrooms, each with its own ensuites, built in closets, floor to ceiling windows that flood the rooms with natural light. Luxurious touches are found throughout, including heated floors in the kitchen, bathrooms, and basement. Wellness is a priority with a dedicated gym, sauna, and steam room. designed for convenience, offering two full laundry rooms and abundant storage. Even the garage goes above and beyond fully finished with heating, tiling, custom lighting, a rough-in for an EV charger, and built-in tire storage. Outdoor living is equally impressive, featuring two spacious patios, a built-in gas grill, and professional landscaping. This one of a kind property is more than just a home it's a lifestyle.
设施和服务
- 2 壁炉
- Balcony
- Eat in Kitchen
- Walk Out Basement
- 不锈钢用具
- 中央真空系统
- 中央空调
- 停车场
- 加热地板
- 后院
- 地下室 – 已装修
- 城市
- 安全系统
- 开敞式内部格局
- 木围栏
- 花园
- 车库
- 连接浴室
- 都会
- 隐私围栏
房间
- 类型等级尺寸室内地面
- 门厅总管道12' 11.9" x 4' 11.8"其他
- 起居室总管道9' 10.1" x 22' 4.8"其他
- 餐厅总管道14' 2" x 22' 4.8"其他
- 家庭娱乐室总管道14' 2" x 23' 3.9"其他
- 厨房总管道13' 1.4" x 9' 6.1"其他
- 硬木二楼25' 7.8" x 12' 11.9"其他
- 卧室二楼6' 6.7" x 14' 11"其他
- 卧室二楼6' 6.7" x 15' 10.1"其他
- 卧室二楼13' 1.4" x 8' 11.8"其他
- 洗衣房二楼14' 4" x 8' 6.3"其他
- 康乐室地下室14' 8.9" x 18' 2.1"其他
- 卧室地下室9' 10.1" x 13' 10.8"其他
- 健身房地下室14' 4" x 10' 9.9"其他
向我询问更多信息
位置
31 Overton Cres, Toronto, Ontario, M3B 2V4 加拿大
房产周边
Information about the area around this property within a 5-minute walk.
付款计算器
- $
- %$
- %
- 本金和利息 0
- 物业税 0
- 层 / 公寓楼层 0
销售者
Sotheby’s International Realty Canada
192 Davenport Road
Toronto, 安大略, M5R 1J2

