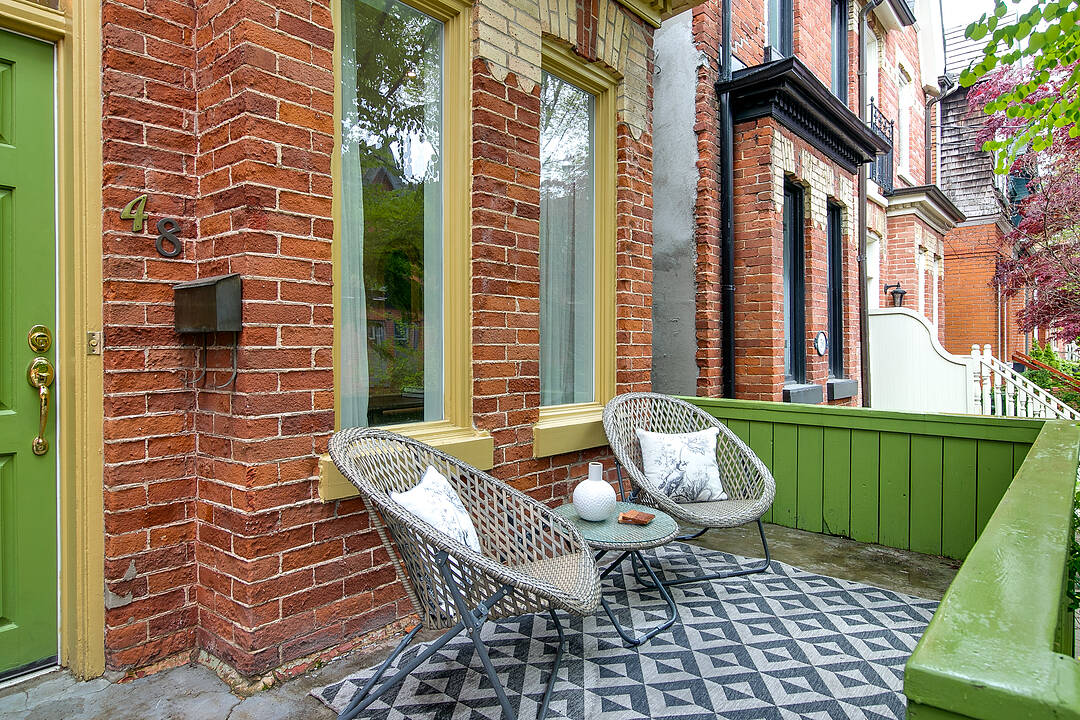重要事实
- MLS® #: C12375472
- 物业编号: SIRC2428968
- 物业类型: 住宅, 独立家庭独立住宅
- 类型: 现代风格
- 生活空间: 2,275 平方呎
- 卧室: 3+1
- 浴室: 2
- 额外的房间: Den
- 停车位: 1
- 市政 税项 2024: $7,031
- 挂牌出售者:
- Ronald Reaman
楼盘简介
Very rare, fully detached, 3-storey, 3-plus-1 bed Victorian on one of Cabbagetown's most picturesque, tree-lined streets.
Classic red/yellow brick façade with inviting front porch and gardens. Renovated open-concept main floor with high ceilings, hardwood floors, modern fireplace and main floor powder room. Spacious eat-in kitchen with breakfast room, crisp white cabinetry and stainless-steel appliances with patio doors opening directly onto lush, private backyard oasis perfect for lazy sunny summer afternoons or dining al fresco with friends and family on warm summer nights!
Bright primary bedroom with vaulted ceilings and treetop views leads to a private third-floor loft ideal as lounge or home office has sliding glass doors onto flat roof offering future potential for secluded rooftop deck. Two additional generous bedrooms, plus a renovated bath with contemporary integrated rain shower, spa-jets and skylight.
Fully fenced, very private backyard with large patio, gardens and parking off rear lane.
Located in the heart of Cabbagetown close to shops, TTC, restaurants and cafes of Parliament Street and just steps to the fabled Riverdale Farm.
Renovated, contemporary interiors. Phenomenal potential to build out third floor plus rooftop deck! Basement offers incredible potential with large open spaces ready to improve! Very special location on quiet street in the heart of Cabbagetown.
This property is unique and very rare opportunity to own a fully detached cabbagetown home with enviable private lot.
设施和服务
- Eat in Kitchen
- Walk In Closet
- 不锈钢用具
- 中央空调
- 城市
- 壁炉
- 洗衣房
- 硬木地板
- 空调
- 花园
房间
- 类型等级尺寸室内地面
- 门厅总管道3' 10" x 14' 2"其他
- 起居室总管道9' 3" x 14' 11.9"其他
- 餐厅总管道10' 2" x 10' 11.1"其他
- 洗手间总管道0' x 0'其他
- 早餐室总管道10' 2" x 19' 11.3"其他
- 其他二楼10' 7.1" x 15' 3.8"其他
- 卧室二楼10' 2.8" x 12' 8.8"其他
- 洗手间二楼4' 9.8" x 8' 11"其他
- 卧室二楼7' 8.9" x 10' 2"其他
- 阁楼三楼12' 7.9" x 13' 3"其他
- 洗衣房地下室12' 11.9" x 17' 5"其他
- 储物柜地下室5' 2.9" x 8' 6.3"其他
- 水电地下室9' 8.1" x 15' 1.8"其他
向我询问更多信息
位置
48 Salisbury Ave, Toronto, Ontario, M4X 1C4 加拿大
房产周边
Information about the area around this property within a 5-minute walk.
付款计算器
- $
- %$
- %
- 本金和利息 0
- 物业税 0
- 层 / 公寓楼层 0
销售者
Sotheby’s International Realty Canada
1867 Yonge Street, Suite 100
Toronto, 安大略, M4S 1Y5

