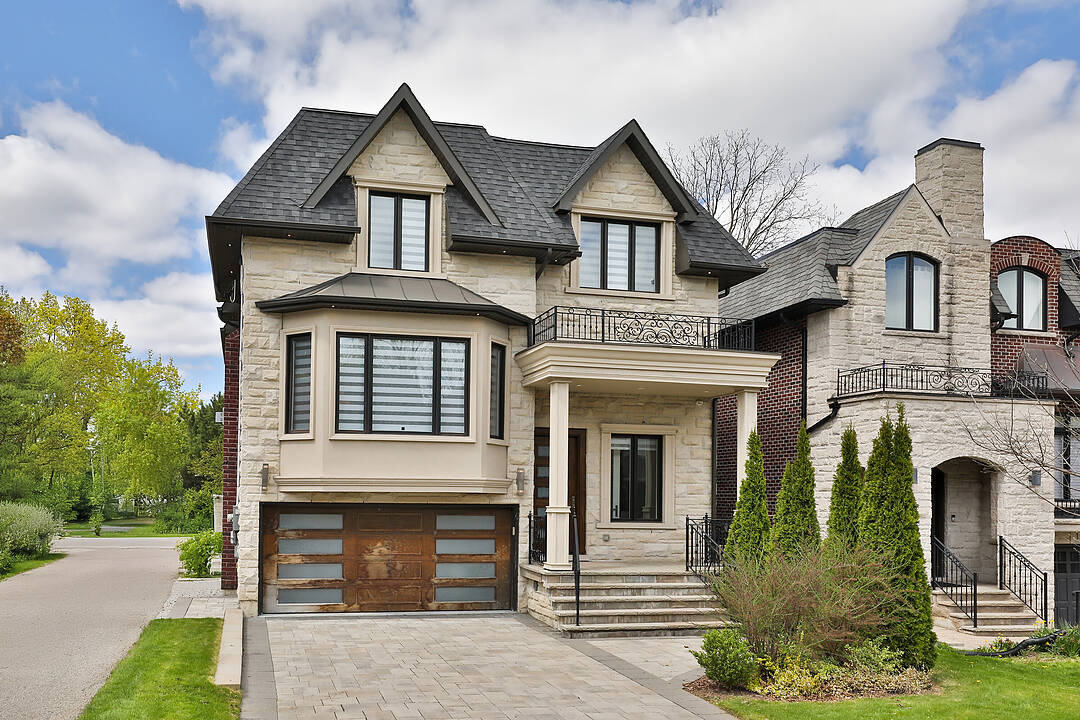重要事实
- MLS® #: C12570858
- 物业编号: SIRC2419960
- 物业类型: 住宅, 独立家庭独立住宅
- 类型: 现代风格
- 地面积: 5,400 平方呎
- 卧室: 4+1
- 浴室: 6
- 额外的房间: Den
- 停车位: 6
- 市政 税项 2025: $15,672
- 挂牌出售者:
- Daniel Pustil
楼盘简介
A luxurious custom-built residence offering exceptional design, top-tier finishes, and an ideal layout for modern family living and entertaining. Located in a prestigious neighborhood, this home boasts just under 5,000 total square feet of luxurious living with 10' ceilings on main floor and over 11' ceilings in lower level. A must see spacious eat-in chefs kitchen featuring top-of-the-line Wolf appliances, ceasar stone countertops and backsplash, custom cabinetry, and an oversized island. The kitchen area is made for entertaining combining the breakfast area and family room with a walk-out to a large deck overlooking the professionally landscaped backyard Elegant hardwood flooring runs throughout the main floor, which also includes a formal living room, a generous dining room with walk-through access to the kitchen, and a private library/office. A grand staircase leads to the second floor with four bedrooms, each featuring high end ensuite bathrooms. The primary suite showcases designer decor, a custom walk-in closet, and a 6-piece spa-like ensuite with soaker tub, double sinks, towel warmer, and luxurious hotel like finishes. Enjoy the convenience of a second-floor laundry room equipped with a Samsung front-load washer and dryer. annie.The fully finished lower level features heated flooring, a stylish wet bar, 5th bedroom with ensuite, and a walk-out to generous fully sodded and landscaped yard. A two-car garage with direct access into the home completes this exceptional offering. Don't miss this beauty!!
下载和媒体
设施和服务
- 3+ 壁炉
- Eat in Kitchen
- 专业级电器
- 中央真空系统
- 中央空调
- 书房
- 仓库
- 停车场
- 加热地板
- 后院
- 地下喷水系统
- 地下室 – 已装修
- 安全系统
- 木围栏
- 洗衣房
- 硬木地板
- 社区生活
- 自动喷水灭火系统
- 花园
- 车库
- 连接浴室
- 都会
- 隐私围栏
房间
- 类型等级尺寸室内地面
- 家庭办公室总管道7' 8.1" x 13' 3.8"其他
- 起居室底层16' 6" x 17' 7"其他
- 餐厅底层14' 11" x 12' 11.9"其他
- 厨房底层14' 11" x 21' 5"其他
- 早餐室底层8' 4.5" x 10' 7.8"其他
- 家庭娱乐室底层14' 4.4" x 18' 9.1"其他
- 其他二楼15' 8.1" x 16' 4.8"其他
- 卧室二楼12' 9.4" x 10' 11.8"其他
- 卧室二楼12' 6" x 11' 8.9"其他
- 卧室二楼11' 8.9" x 16' 1.2"其他
- 康乐室地下室18' 2.8" x 29' 2"其他
- 卧室地下室11' 8.9" x 13' 6.9"其他
- 水电地下室9' 8.1" x 9' 8.9"其他
向我询问更多信息
位置
128 Park Home Ave, Toronto, Ontario, M2N 1W8 加拿大
房产周边
Information about the area around this property within a 5-minute walk.
付款计算器
- $
- %$
- %
- 本金和利息 0
- 物业税 0
- 层 / 公寓楼层 0
销售者
Sotheby’s International Realty Canada
192 Davenport Road
Toronto, 安大略, M5R 1J2

