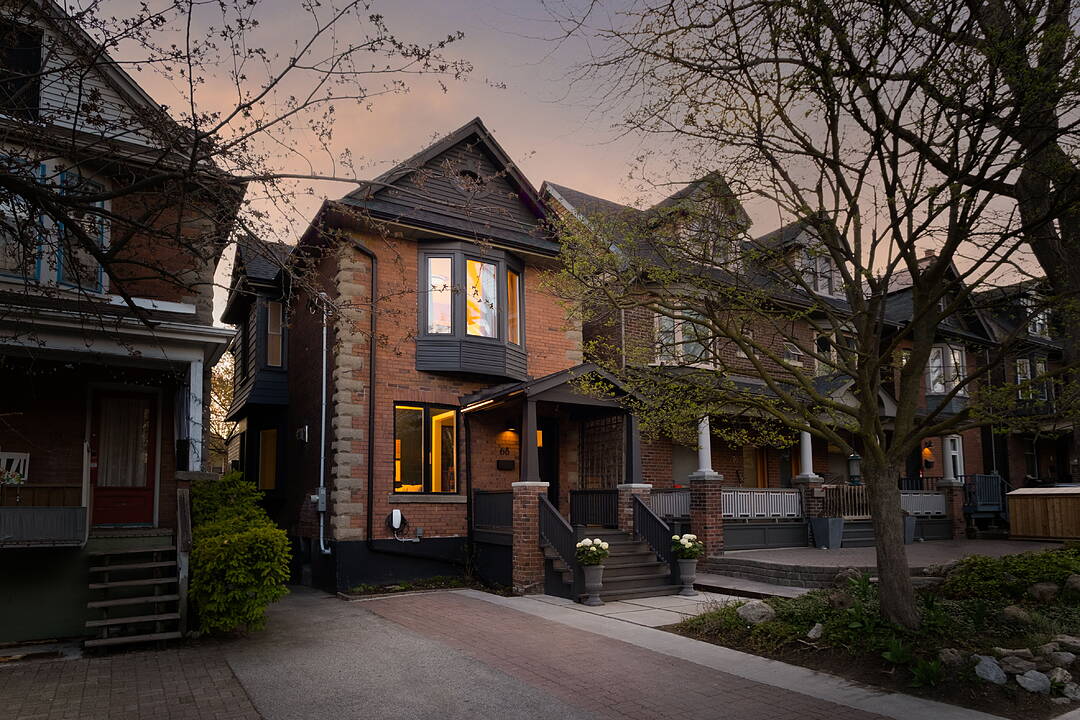- 最近购买
重要事实
- MLS® #: E12145967
- 物业编号: SIRC2394060
- 物业类型: 住宅, 独立家庭独立住宅
- 类型: 2 层
- 地面积: 3,075 平方呎
- 卧室: 3
- 浴室: 3
- 额外的房间: Den
- 停车位: 2
- 市政 税项: $9,184
- 挂牌出售者:
- Myles Slocombe, Angela Montgomery
楼盘简介
Welcome to this most exceptional detached family home in the Beach(es), where extensive and award-winning renovations of the highest calibre honour its Edwardian history while seamlessly infusing style, comfort, refinement and modernity (Architect: Moss Sund). A proper foyer with double closet looks into a stylish front den with gas fireplace that provides the flexibility of being an intimate dining room if preferred, and can all be closed off from the rest of the house via a discreet pocket door. As you pass through the foyer you'll be greeted by herringbone hardwood floors and a spacious living room with bay window that overlooks an exquisite British-designed chefs kitchen with Scandinavian sensibility by DesignStrom that features soap stone counters and backsplash, Farrow & Ball off-black cabinetry with custom hardware pulls, centre island, breakfast bar and a custom built Bertazonni dual fuel range that is a show piece. The kitchen is the heart of this home and won 1st place with the National Kitchen & Bathroom Association (NKBA) in 2022. Natural light floods the rear main floor addition (currently the dining room but also wired to be a stunning family room) with split roof vaulted ceiling, floor-to-ceiling windows and sliding glass walk-out to a multi-level deck and charming private landscaped back garden. The second floor provides spacious bedrooms, including the primary with a wall-to-wall custom wardrobe system, closet and bay window. The finished basement was underpinned and provides 8 foot ceilings, polished concrete floors, rear office/multi-purpose room, large recreation room, 3-piece bathroom, laundry room with a practical bike/dog shower and lots of extra storage. 68 Herbert also provides the option to expand the 3rd floor in the future and cleverly already has the rough-ins ready. All located within the lakeside lifestyle; steps to Queen St, Kew Gardens and Woodbine Parks, the boardwalk and beach, schools, transit and more. This distinguished and bespoke home is a stand-out that is ready for its next family.
下载和媒体
设施和服务
- 专业级电器
- 书房
- 停车场
- 后院
- 地下室 – 已装修
- 壁炉
- 社区生活
- 都会
房间
- 类型等级尺寸室内地面
- 门厅总管道6' 4.7" x 11' 3.8"瓷砖
- 书房总管道9' 6.1" x 11' 3.8"硬木
- 起居室总管道9' 6.1" x 15' 3.8"硬木
- 厨房总管道16' 1.2" x 11' 8.1"硬木
- 餐厅总管道14' 11.9" x 9' 8.1"硬木
- 卧室二楼16' 1.2" x 11' 3.8"硬木
- 卧室二楼12' 4.8" x 10' 7.1"硬木
- 卧室二楼10' 7.8" x 11' 8.1"硬木
- 家庭办公室下层10' 7.8" x 12' 4.8"混凝土
- 康乐室下层14' 11" x 17' 3"混凝土
- 洗衣房下层8' 7.9" x 8' 7.1"混凝土
- 水电下层8' 7.9" x 6' 9.1"混凝土
向我们咨询更多信息
位置
68 Herbert Ave, Toronto, Ontario, M4L 3P9 加拿大
房产周边
Information about the area around this property within a 5-minute walk.
付款计算器
- $
- %$
- %
- 本金和利息 0
- 物业税 0
- 层 / 公寓楼层 0
销售者
Sotheby’s International Realty Canada
1867 Yonge Street, Suite 100
Toronto, 安大略, M4S 1Y5

