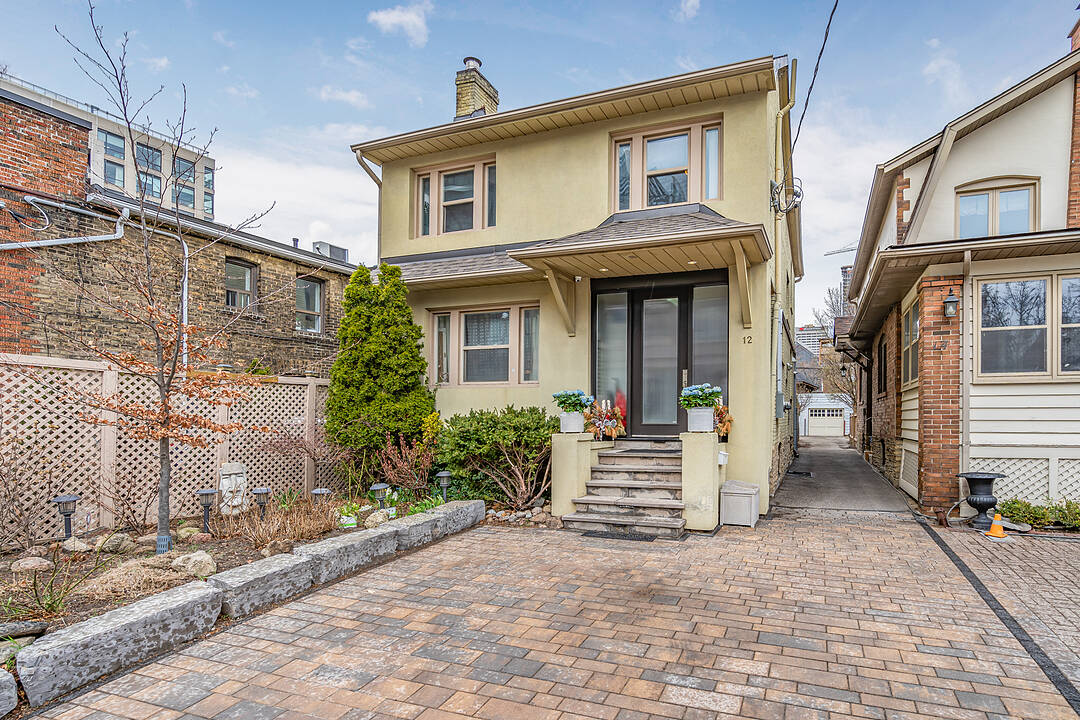重要事实
- MLS® #: C12668054
- 物业编号: SIRC2392093
- 物业类型: 住宅, 复式
- 类型: 多层
- 生活空间: 1,685 平方呎
- 地面积: 3,506.68 平方呎
- 建成年份: 1921
- 卧室: 3+1
- 浴室: 3
- 额外的房间: Den
- 大致年份: 100+
- 停车位: 2
- 市政 税项 2024: $7,060
- 挂牌出售者:
- Angelique Addeo, Eva Perchanok
楼盘简介
Welcome to 12 Belsize Drive, a truly rare opportunity in the heart of Davisville Village. As the first residential home off Yonge Street, this property blends historic significance with thoughtful modern updates. Converted into a well-maintained duplex, it has been extensively upgraded by the current owner. Key improvements include a city-approved front parking pad extension with a heated interlock driveway, a new retaining wall, heated flagstone steps, lush new landscaping, handsome new stonework, and a new roof completed in 2017. Additional highlights include a fully waterproofed basement (2017), a high-efficiency furnace, a new boiler, a complete electrical upgrade to 200 amps, and a Kinetico alkaline water filtration system on the upper floor. Whether you're envisioning a multi-generational residence, a smart investment, or a future redevelopment project, this address offers remarkable flexibility in one of Midtown Toronto’s most coveted enclaves.
The main floor unveils a charming one-bedroom apartment where timeless character meets stylish contemporary design. The space is enhanced by original exposed brick, engineered hardwood flooring, beautifully preserved crown mouldings, and a stunning original stained glass window that adds a touch of artistry and warmth. The kitchen is a true showpiece, outfitted with a generous quartz island, custom cabinetry, beautiful marble tile flooring, and a striking backsplash. The bedroom features an original fireplace—just waiting to be restored to its former glory—while the bathroom showcases quartz finishes, new lighting, and a spacious linen closet. At the rear, a versatile den opens to the backyard and includes a Bosch stacked washer and dryer, making it ideal as a home office or sunlit sitting room.
The upper level offers peaceful separation above the main suite and features two generously sized bedrooms and a spacious living room centred around an original fireplace with a new gas insert—an elegant and efficient upgrade. The kitchen has been refreshed with updated laminate flooring, and the laundry area features a custom built-in closet that adds thoughtful functionality. Below, the lower-level one-bedroom apartment is bright, efficiently laid out, and fully updated, complete with a modern kitchen featuring updated appliances. Pot lights and upgraded stairs further enhance the comfort and style of this inviting secondary suite, ideal for extended family, guests, or rental income.
Outside, the home continues to impress. Legal front and rear parking are a rare Midtown find, made even more valuable by the city-approved front parking extension with its heated driveway. The front porch has been refreshed with new windows and doors, while a ground-level walkout connects to the beautifully fenced backyard. A new backyard shed provides additional storage, and an upgraded storm door offers easy access to the basement.
Set in the vibrant and walkable community of Mount Pleasant West, 12 Belsize Drive is surrounded by an array of local amenities. Families will appreciate access to top-ranking public, Catholic, and private schools, while nature lovers can stroll to nearby parks like Oriole, June Rowlands, and Eglinton. The Davisville subway station is just a short walk away, connecting you effortlessly to the rest of the city. With boutique shops, inviting cafés, and a friendly, established neighbourhood atmosphere, this is Midtown living at its finest.
设施和服务
- 中央空调
- 书房
- 仓库
- 停车场
- 后院
- 地下室 – 已装修
- 壁炉
- 大理石台面
- 挡风雪的板门
- 洗衣房
- 硬木地板
- 空调
房间
- 类型等级尺寸室内地面
- 门厅底层4' 9" x 7' 6.1"硬木
- 起居室底层9' 6.1" x 14' 4"硬木
- 厨房底层7' 10.8" x 10' 7.9"硬木
- 卧室底层9' 10.1" x 10' 11.1"硬木
- 书房底层8' 3.9" x 7' 6.1"硬木
- 起居室二楼10' 9.1" x 14' 2"硬木
- 厨房二楼8' 8.5" x 10' 11.8"大理石
- 主卧室二楼8' 9.1" x 14' 2"硬木
- 卧室二楼8' 5.9" x 9' 3"硬木
- 洗衣房二楼7' 4.1" x 8' 9.1"硬木
- 起居室下层11' 10.7" x 17' 1.9"硬木
- 厨房下层6' 11.8" x 11' 10.7"其他
- 卧室下层9' 10.8" x 13' 10.1"硬木
- 洗衣房下层3' 10.8" x 6' 5.1"硬木
向我们咨询更多信息
位置
12 Belsize Dr, Toronto, Ontario, M4S 1L4 加拿大
房产周边
Information about the area around this property within a 5-minute walk.
付款计算器
- $
- %$
- %
- 本金和利息 0
- 物业税 0
- 层 / 公寓楼层 0
销售者
Sotheby’s International Realty Canada
1867 Yonge Street, Suite 100
Toronto, 安大略, M4S 1Y5

