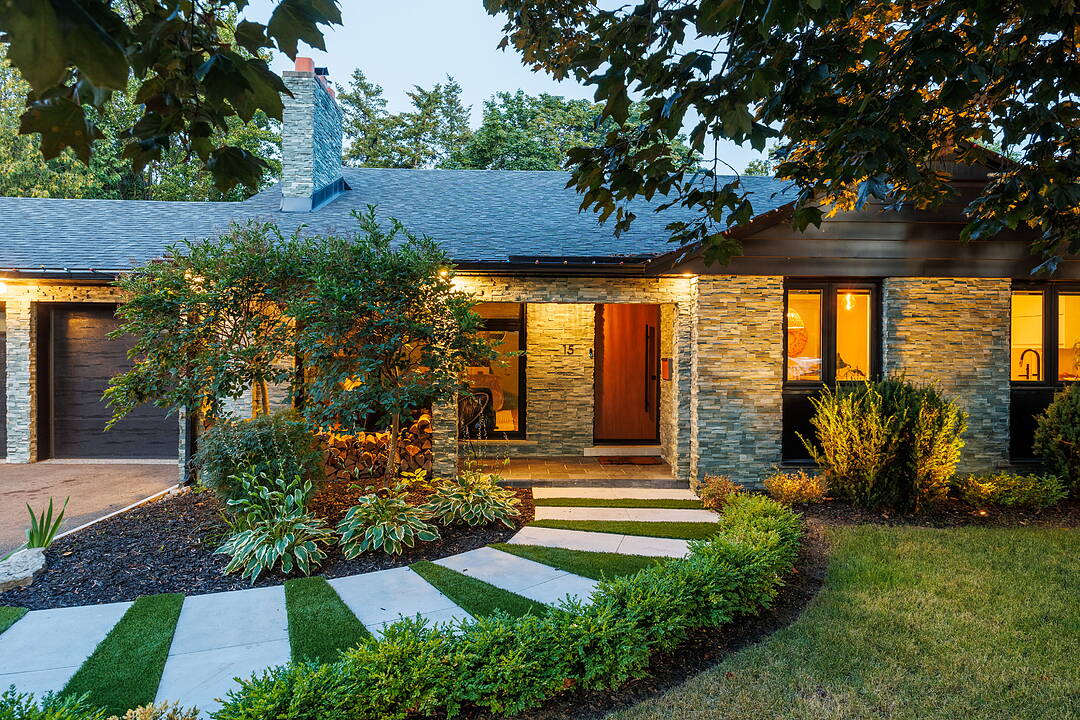重要事实
- MLS® #: W12349876
- 物业编号: SIRC2364110
- 物业类型: 住宅, 独立家庭独立住宅
- 类型: 当代风格
- 卧室: 4
- 浴室: 4
- 额外的房间: Den
- 停车位: 6
楼盘简介
Welcome to this bright and spacious 4-bedroom back-split, thoughtfully updated throughout and nestled in the highly sought-after Princess Anne Manor neighbourhood. Known for its wide, tree-lined streets, strong sense of community, and proximity to some of Torontos top-rated schools, this location offers the perfect blend of suburban tranquility and urban convenience. With nearby parks, trails, golf courses, and excellent amenities just moments away, it's easy to see why this area is so desirable.Inside, you'll find a sunlit interior featuring floor-to-ceiling windows that flood the space with natural light. The home offers generous living and dining areas anchored by two charming wood-burning fireplaces, creating a warm and inviting atmosphere. The renovated kitchen is a chefs dream, complete with a large island, breakfast nook, and premium appliances all less than a year old. Sliding glass doors lead out to the backyard oasis, while upgraded interior doors and fresh finishes throughout provide a truly turn-key experience.The primary bedroom is a private retreat with its own ensuite bathroom, and every detail has been considered from all-glass showers to updated flooring and fixtures. The home boasts a full-size two-car garage with sleek epoxy flooring and an oversized driveway for added convenience.Step outside into a professionally landscaped front and backyard, where a restored concrete in ground swimming pool, stone patio, and lush greenery create the ultimate entertainment space. Enjoy a beautifully designed chefs barbecue and prep area, a secured side yard perfect for pets, and multiple zones ideal for gatherings, relaxing, or soaking up the sun.This exceptional home is ready to move in and enjoy, offering endless possibilities in one of the city's most prestigious enclaves. Whether you're looking for family comfort, sophisticated entertaining, or a peaceful sanctuary, this residence truly has it all.
设施和服务
- 中央空调
- 停车场
- 后院
- 地下室 – 已装修
- 壁炉
- 室外游泳池
- 洗衣房
- 硬木地板
- 空调
- 车库
- 连接浴室
房间
- 类型等级尺寸室内地面
- 起居室总管道13' 5.8" x 21' 5.8"其他
- 早餐室总管道6' 9.1" x 10' 11.8"其他
- 厨房总管道10' 7.8" x 10' 11.8"其他
- 餐厅总管道12' 7.1" x 11' 1.8"其他
- 其他上部12' 9.4" x 15' 3.8"其他
- 卧室上部12' 9.4" x 10' 7.1"其他
- 卧室上部15' 5" x 9' 3"其他
- 卧室底层11' 8.1" x 15' 3.8"其他
- 家庭娱乐室底层14' 2.8" x 10' 5.9"其他
- 康乐室下层21' 5" x 21' 3.9"其他
- 洗衣房下层12' 11.9" x 20' 11.9"其他
向我们咨询更多信息
位置
15 Ravensbourne Cres, Toronto, Ontario, M9A 2A7 加拿大
房产周边
Information about the area around this property within a 5-minute walk.
付款计算器
- $
- %$
- %
- 本金和利息 0
- 物业税 0
- 层 / 公寓楼层 0
销售者
Sotheby’s International Realty Canada
3109 Bloor Street West, Unit 1
Toronto, 安大略, M8X 1E2

