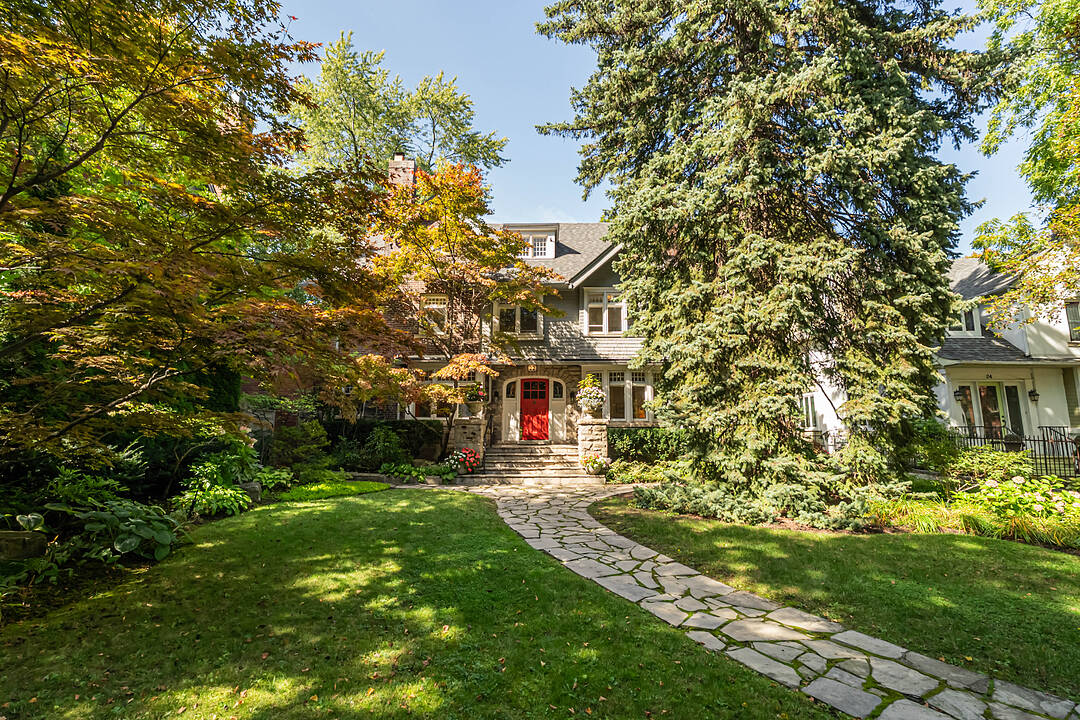重要事实
- MLS® #: C12407017
- 物业编号: SIRC2357546
- 物业类型: 住宅, 独立家庭独立住宅
- 类型: 传统式
- 地面积: 10,594 平方呎
- 卧室: 6
- 浴室: 4+1
- 额外的房间: Den
- 停车位: 8
- 市政 税项: $29,070
- 挂牌出售者:
- Paul Maranger, Christian Vermast
楼盘简介
This gracious and charming house sits on a large (71 by 150 feet) North Rosedale lot, behind a beautiful front garden, with a detached double car garage and parking for at least 8 cars.
Surrounded by mature trees and containing a superbly proportioned L-shaped swimming pool (where children and grandchildren learned to swim), the back garden was the location for 40 years of garden parties and dinners with family and friends. Oversized French doors across the family room and kitchen allow easy access between the house and the sunny back garden.
This elegant and character-filled residence is home to one of Canada’s most famous cookbook authors. The home is very much a home; large and inviting, with formal and informal areas. Everyday living takes place in the back of the house, featuring a wonderful sunken family room that overlooks the pool and a bright, cheerful, large eat-in kitchen. It has spacious main rooms and offers 4,155 square feet of above-grade living space and an additional 1,226 square feet below. The 6-bedroom plus two home offices layout is perfect for a growing family.
22 Binscarth is perfectly located, being a one block walk from Rosedale Park and within easy walking distance to schools such as Whitney P S, OLPH and Branksome, the city’s ravines and Summerhill market.
In 1988, a significant renovation included the kitchen, family room, mud room and primary bedroom. Replacement windows and doors were installed and a new foundation was added to the family room. As part of this update, the kitchen was extended by five feet, skylights were added, a bay window was installed in the primary ensuite bathroom and the living room fireplace surround was updated.
Since then, to ensure that the basement recreation room remains cozy, the basement wall on the driveway side of the house was waterproofed from the outside, and a subfloor was added above the existing concrete basement floor, so that a layer of air between the two floors provided warmth and insulation.
In 2014, three bathrooms were redone. Since then, the basement laundry room was renovated. A new backyard fence across the back was installed, the garage interior walls were reinforced, and the pool tiles were replaced.
The architecture reflects a sense of English grandeur, with careful attention to detail visible throughout. This substantial family home represents a solid investment and a magnificent place to raise children in one of Toronto’s most coveted neighbourhoods.
设施和服务
- Eat in Kitchen
- Walk In Closet
- 不锈钢用具
- 中央空调
- 书房
- 停车场
- 后院
- 城市
- 室外游泳池
- 洗衣房
- 硬木地板
- 车库
- 连接浴室
- 都会
房间
- 类型等级尺寸室内地面
- 门厅总管道8' 9.9" x 15' 8.9"其他
- 起居室总管道14' 6.8" x 27' 11"其他
- 餐厅总管道15' 11" x 17' 5.8"其他
- 厨房总管道14' 7.9" x 18' 4"其他
- 家庭娱乐室总管道16' 9.9" x 20' 9.9"其他
- 前厅总管道4' 3.1" x 13' 6.9"其他
- 日光浴室/日光浴室总管道8' 7.1" x 13' 3"其他
- 其他二楼14' 6.8" x 20' 9.9"其他
- 卧室二楼13' 6.9" x 13' 8.9"其他
- 卧室二楼12' 9.4" x 14' 6.8"其他
- 卧室二楼11' 10.9" x 12' 7.9"其他
- 家庭办公室二楼9' 8.9" x 10' 7.1"其他
- 卧室三楼12' 11.1" x 13' 5"其他
- 卧室三楼13' 8.1" x 16' 6.8"其他
- 康乐室下层19' 7" x 25'其他
- 洗衣房下层10' 5.9" x 13' 3"其他
- 水电下层14' 1.2" x 16' 1.3"其他
向我们咨询更多信息
位置
22 Binscarth Rd, Toronto, Ontario, M4W 1Y1 加拿大
房产周边
Information about the area around this property within a 5-minute walk.
付款计算器
- $
- %$
- %
- 本金和利息 0
- 物业税 0
- 层 / 公寓楼层 0
销售者
Sotheby’s International Realty Canada
1867 Yonge Street, Suite 100
Toronto, 安大略, M4S 1Y5

